4263 Coffee Mill Road, Celina, TX 75078
Local realty services provided by:Better Homes and Gardens Real Estate Senter, REALTORS(R)
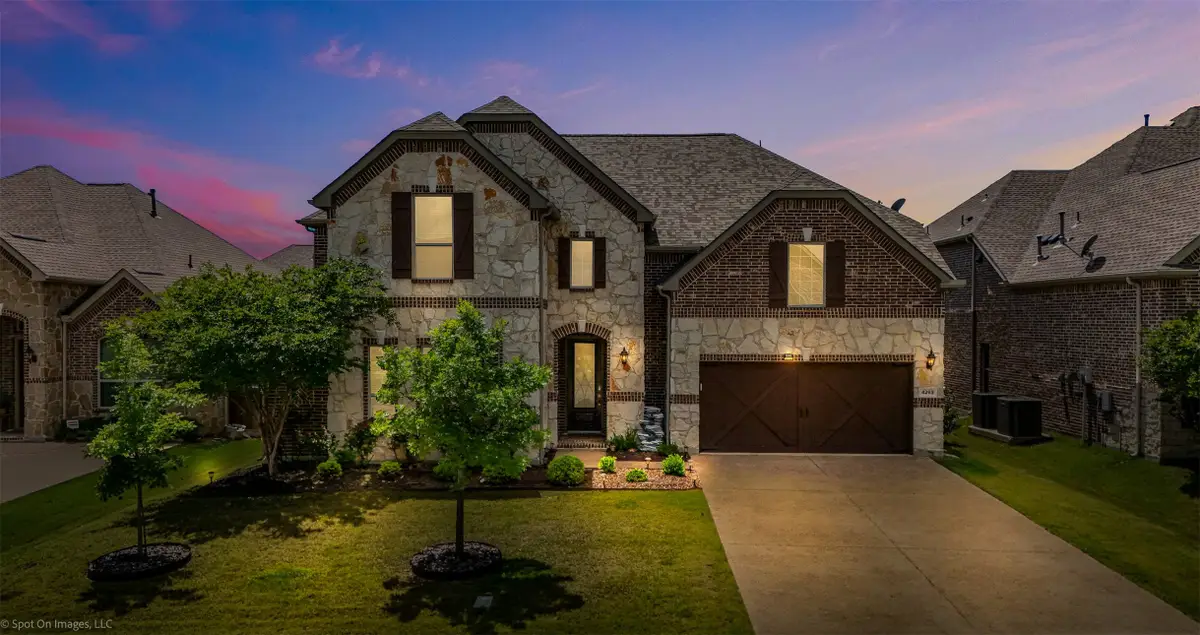

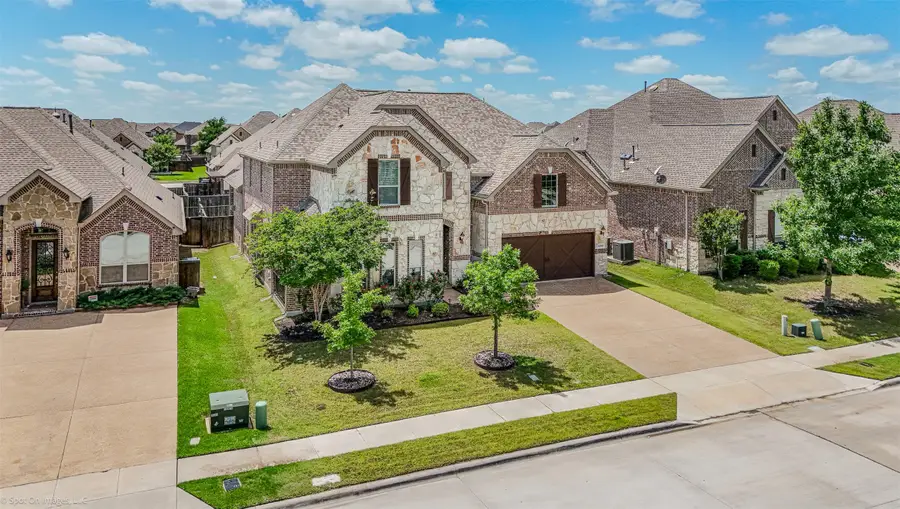
Listed by:christie thornton972-396-9100
Office:re/max four corners
MLS#:21007437
Source:GDAR
Price summary
- Price:$755,000
- Price per sq. ft.:$182.46
- Monthly HOA dues:$78
About this home
SELLER OFFERING CONCESSIONS FOR RATE BUY DOWN & MORE! SEND OFFER NOW! THE perfect NEXT GEN floor plan built by Village Builders you will ever see is HERE! That's right, this is a HOME WITHIN A HOME! Perfect mother in law suite at the front of the home with a separate front door and relaxing patio includes a living area, fully functional kitchen, utility room, large bedroom and bath...your family and friends will feel at home, but in their OWN home! Superb curb appeal the minute you pull up, you will feel right at home as you walk into the main home on the upgraded wood flooring and elegant second story front entry way. Sellers have meticulously cared for this home and it shows. Open family room to dining and kitchen...the big island is dreamy with endless countertop and cabinet space. Gourmet kitchen with double ovens, gas stove top, large walk in pantry and more. Separate utility room even has room for a second fridge or freezer! Cute mudroom near the garage for your landing area. Primary suite is downstairs and so spacious with room to sit and enjoy the start to your day or end the day in the primary bath tub- you will see yourself here instantly!! Upstairs is three additional secondary bedrooms and two full baths as well as gameroom and huge media room...so much room for your family and to entertain. Nice size lot big enough to add a pool, step out on the extended covered back patio to enjoy the peaceful area. Located in a fabulous community with great amenities and highly- sought after Prosper ISD schools, THIS is THE home for you! Stop in to see it today...you NEED to see this one!
Contact an agent
Home facts
- Year built:2016
- Listing Id #:21007437
- Added:30 day(s) ago
- Updated:August 21, 2025 at 07:09 AM
Rooms and interior
- Bedrooms:5
- Total bathrooms:5
- Full bathrooms:4
- Half bathrooms:1
- Living area:4,138 sq. ft.
Structure and exterior
- Roof:Composition
- Year built:2016
- Building area:4,138 sq. ft.
- Lot area:0.17 Acres
Schools
- High school:Prosper
- Middle school:Reynolds
- Elementary school:Joyce Hall
Finances and disclosures
- Price:$755,000
- Price per sq. ft.:$182.46
New listings near 4263 Coffee Mill Road
- New
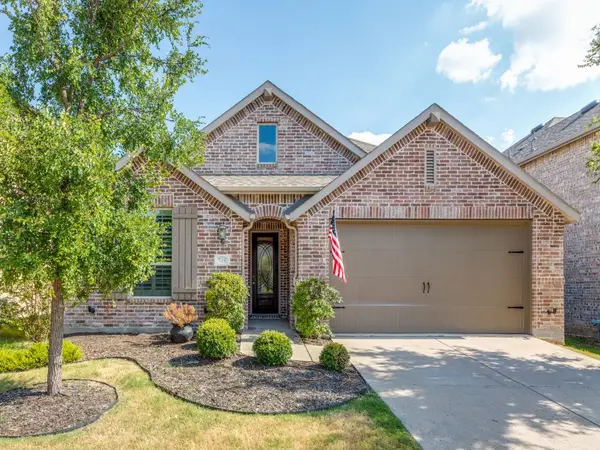 $515,000Active4 beds 3 baths2,215 sq. ft.
$515,000Active4 beds 3 baths2,215 sq. ft.716 Esk Avenue, Celina, TX 75009
MLS# 21031706Listed by: JPAR - FRISCO - New
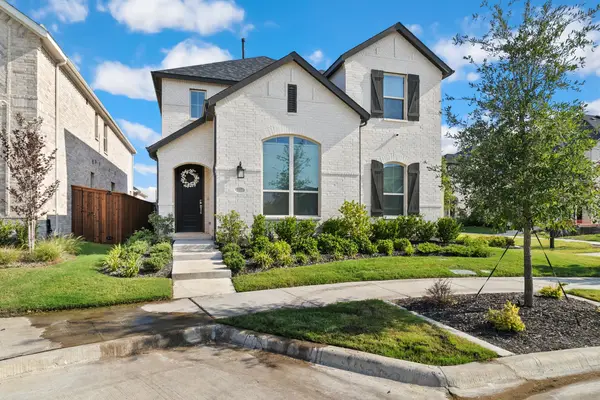 $542,500Active4 beds 3 baths2,344 sq. ft.
$542,500Active4 beds 3 baths2,344 sq. ft.2317 Goldhawk Mews, Celina, TX 75009
MLS# 21036556Listed by: RE/MAX DFW ASSOCIATES - New
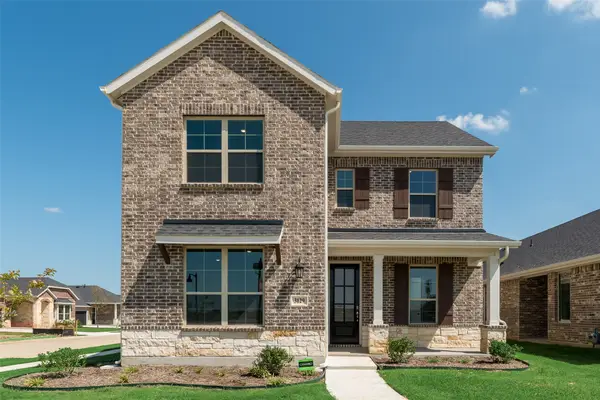 $476,518Active4 beds 3 baths2,903 sq. ft.
$476,518Active4 beds 3 baths2,903 sq. ft.3129 Buckeye Street, Celina, TX 75009
MLS# 21038068Listed by: PINNACLE REALTY ADVISORS - New
 $519,465Active4 beds 3 baths2,941 sq. ft.
$519,465Active4 beds 3 baths2,941 sq. ft.3117 Arthurdale Street, Celina, TX 75009
MLS# 21037918Listed by: PINNACLE REALTY ADVISORS - New
 $433,912Active3 beds 2 baths1,868 sq. ft.
$433,912Active3 beds 2 baths1,868 sq. ft.3121 Arthurdale Street, Celina, TX 75009
MLS# 21037970Listed by: PINNACLE REALTY ADVISORS - New
 $555,588Active4 beds 4 baths3,210 sq. ft.
$555,588Active4 beds 4 baths3,210 sq. ft.3125 Arthurdale Street, Celina, TX 75009
MLS# 21037993Listed by: PINNACLE REALTY ADVISORS - New
 $587,839Active5 beds 5 baths3,470 sq. ft.
$587,839Active5 beds 5 baths3,470 sq. ft.3129 Arthurdale Street, Celina, TX 75009
MLS# 21038028Listed by: PINNACLE REALTY ADVISORS - New
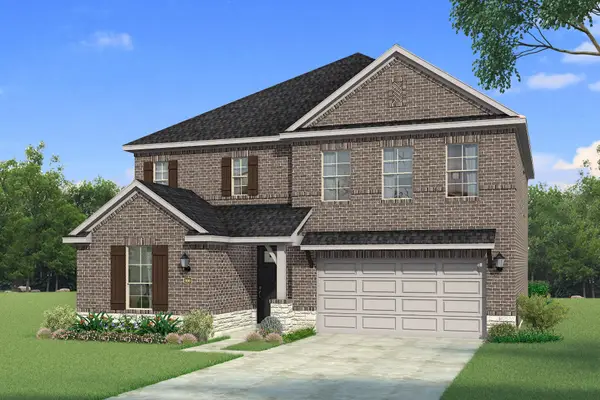 $499,990Active4 beds 3 baths2,881 sq. ft.
$499,990Active4 beds 3 baths2,881 sq. ft.3109 Arthurdale Street, Celina, TX 75009
MLS# 21037851Listed by: PINNACLE REALTY ADVISORS - New
 $421,406Active3 beds 3 baths2,490 sq. ft.
$421,406Active3 beds 3 baths2,490 sq. ft.3113 Buckeye Street, Celina, TX 75009
MLS# 21037887Listed by: PINNACLE REALTY ADVISORS - New
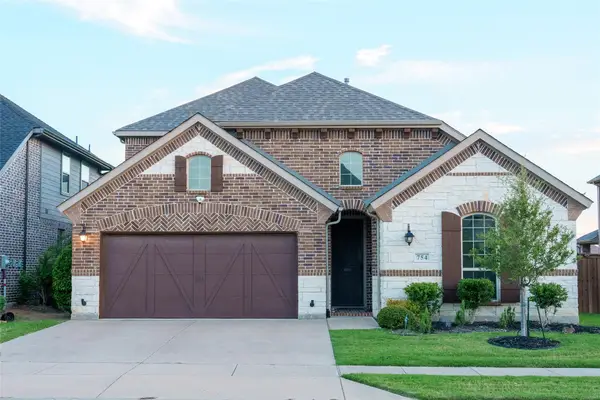 $699,999Active3 beds 4 baths3,008 sq. ft.
$699,999Active3 beds 4 baths3,008 sq. ft.754 Corner Post Path, Celina, TX 75009
MLS# 21036058Listed by: MY DREAM HOME HELPERS REALTY
