7602 Raquel Lane, Cleveland, TX 77328
Local realty services provided by:Better Homes and Gardens Real Estate Gary Greene
7602 Raquel Lane,Cleveland, TX 77328
$375,000
- 5 Beds
- 5 Baths
- 3,300 sq. ft.
- Single family
- Active
Listed by:
- Roseann Hildenbrandt(936) 856 - 5590Better Homes and Gardens Real Estate Gary Greene
MLS#:33692473
Source:HARMLS
Price summary
- Price:$375,000
- Price per sq. ft.:$113.64
About this home
Welcome to this amazing farmhouse located on 2.47 acres in the sought after community of Timber Switch. This property showcases 5 bedrooms, 4 ensuite baths, 1/2 bath, media room w/built in bunk beds & wired for sound, wood flooring & a private treelined entrance. Enter through impressive double solid wood doors into a space highlighted by soaring ceilings, wood beams & large windows filtering in an abundance of natural light. The staircase is wood with a sleek modern railing along the catwalk open to the downstairs. The open-concept kitchen boasts shaker cabinetry, SS appliances & a built-in banquette table. The hotel inspired primary suite has coffered ceilings & an ensuite bath w/designer tile choices, equipped for double sinks, oversized shower & a generous closet. Each bedroom includes a private en-suite bath. Upstairs awaits your choices of flooring & finishes including a game room, bedroom, bathroom & plenty of attic storage. LOW TAX RATE, NO HOA FEES & BELOW MCAD Value!
Contact an agent
Home facts
- Year built:2015
- Listing ID #:33692473
- Updated:October 15, 2025 at 12:12 AM
Rooms and interior
- Bedrooms:5
- Total bathrooms:5
- Full bathrooms:4
- Half bathrooms:1
- Living area:3,300 sq. ft.
Heating and cooling
- Cooling:Central Air, Electric
- Heating:Central, Gas
Structure and exterior
- Roof:Composition
- Year built:2015
- Building area:3,300 sq. ft.
- Lot area:2.48 Acres
Schools
- High school:SPLENDORA HIGH SCHOOL
- Middle school:SPLENDORA JUNIOR HIGH
- Elementary school:PINEY WOODS ELEMENTARY SCHOOL
Utilities
- Sewer:Aerobic Septic
Finances and disclosures
- Price:$375,000
- Price per sq. ft.:$113.64
- Tax amount:$6,520 (2024)
New listings near 7602 Raquel Lane
- New
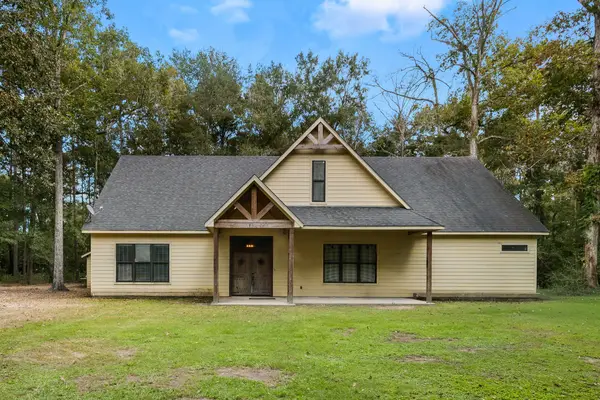 Listed by BHGRE$375,000Active5 beds 5 baths3,300 sq. ft.
Listed by BHGRE$375,000Active5 beds 5 baths3,300 sq. ft.7602 Raquel Lane, Cleveland, TX 77328
MLS# 33692473Listed by: BETTER HOMES AND GARDENS REAL ESTATE GARY GREENE - LAKE CONROE NORTH - New
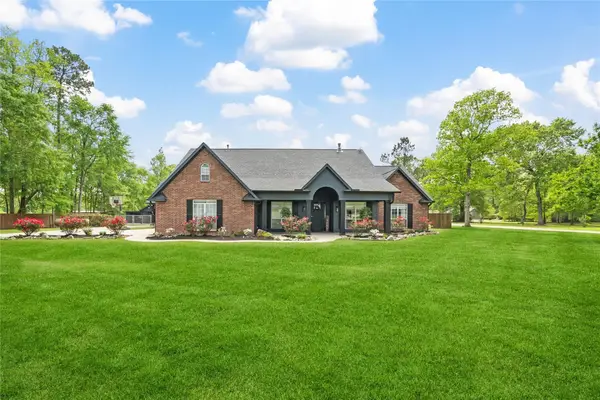 $765,000Active3 beds 3 baths2,860 sq. ft.
$765,000Active3 beds 3 baths2,860 sq. ft.658 County Road 2216, Cleveland, TX 77327
MLS# 18202137Listed by: KELLER WILLIAMS ADVANTAGE REALTY - New
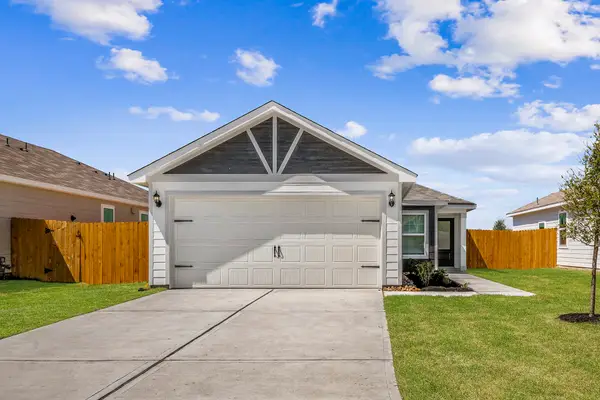 $228,900Active3 beds 2 baths1,076 sq. ft.
$228,900Active3 beds 2 baths1,076 sq. ft.10411 Red Cardinal Drive Drive, Cleveland, TX 77328
MLS# 83435576Listed by: LGI HOMES - New
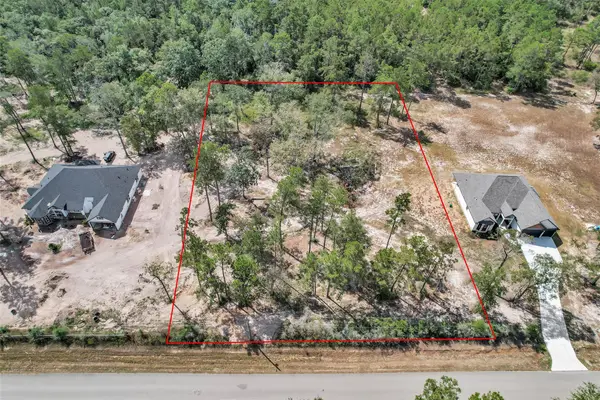 $135,000Active1.5 Acres
$135,000Active1.5 Acres8550 Timberswitch, Cleveland, TX 77328
MLS# 39589027Listed by: TOP GUNS REALTY ON LAKE CONROE - New
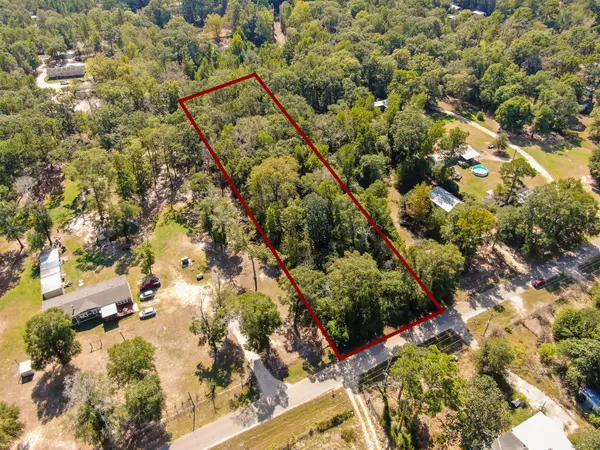 $49,900Active1.36 Acres
$49,900Active1.36 AcresTBD County Road 3892, Cleveland, TX 77328
MLS# 83931981Listed by: JEN GLENN 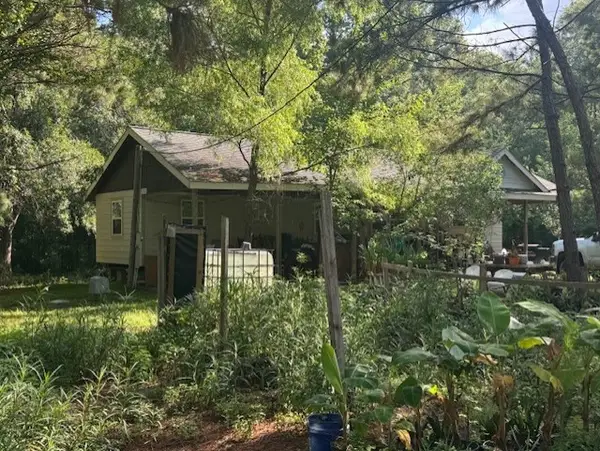 $325,000Active4.53 Acres
$325,000Active4.53 Acres123 County Road 343, Cleveland, TX 77327
MLS# 40466559Listed by: CLAIR REALTY LLC- New
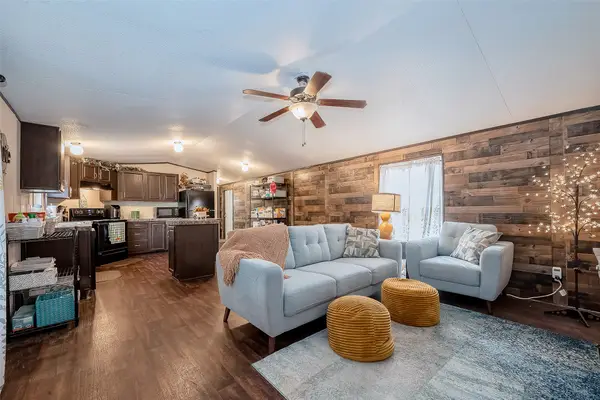 $130,000Active3 beds 2 baths1,152 sq. ft.
$130,000Active3 beds 2 baths1,152 sq. ft.736 Road 7000, Cleveland, TX 77327
MLS# 43099332Listed by: FYI REALTY - HUMBLE - New
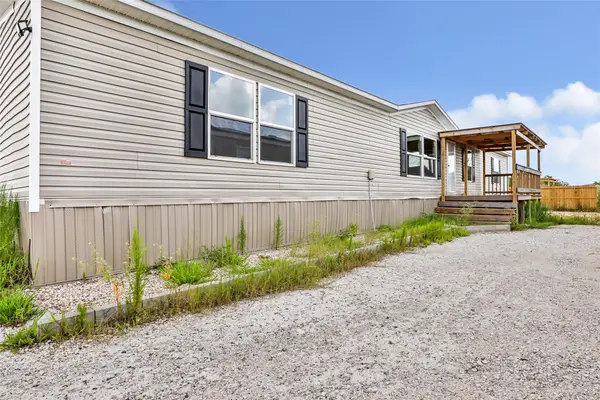 $164,900Active5 beds 3 baths2,001 sq. ft.
$164,900Active5 beds 3 baths2,001 sq. ft.1466 Road 5734, Cleveland, TX 77327
MLS# 47028005Listed by: TEXAN VISTA REALTY - New
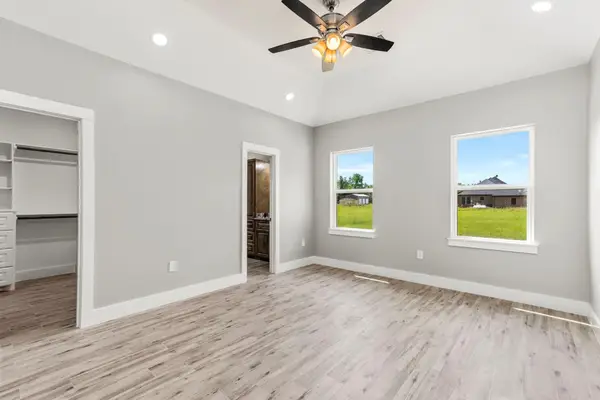 $400,000Active3 beds 2 baths1,806 sq. ft.
$400,000Active3 beds 2 baths1,806 sq. ft.24 County Road 2293, Cleveland, TX 77327
MLS# 72981122Listed by: LETS BUY A HOME - New
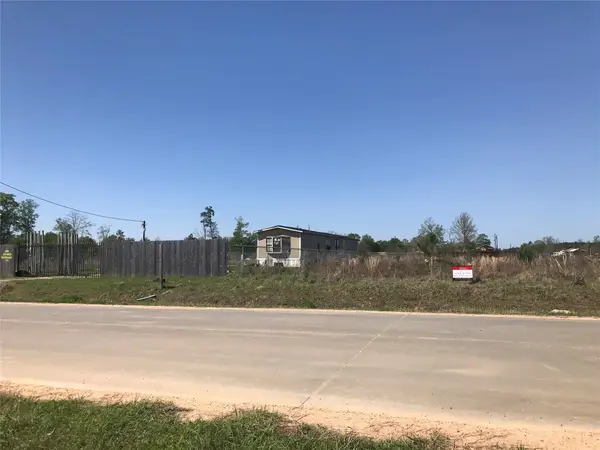 $50,000Active0.44 Acres
$50,000Active0.44 Acres248 Road 5043, Cleveland, TX 77327
MLS# 23108533Listed by: WALZEL PROPERTIES - CORPORATE OFFICE
