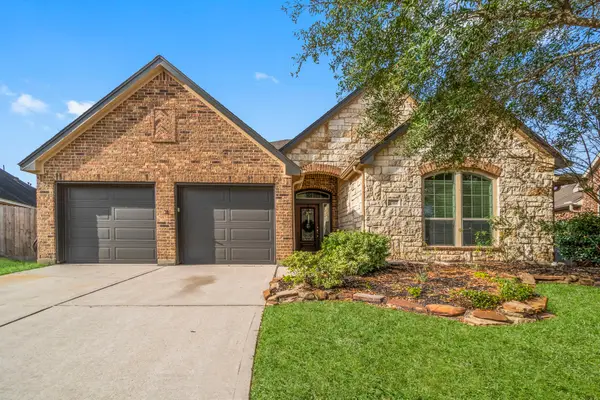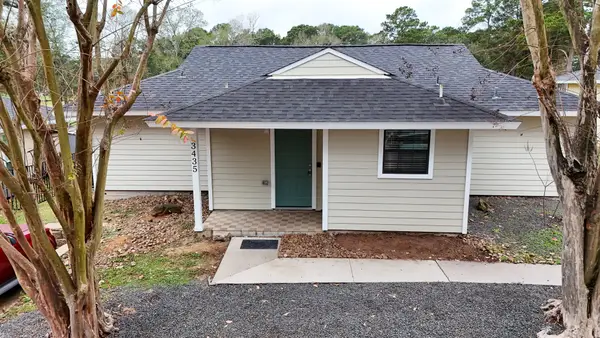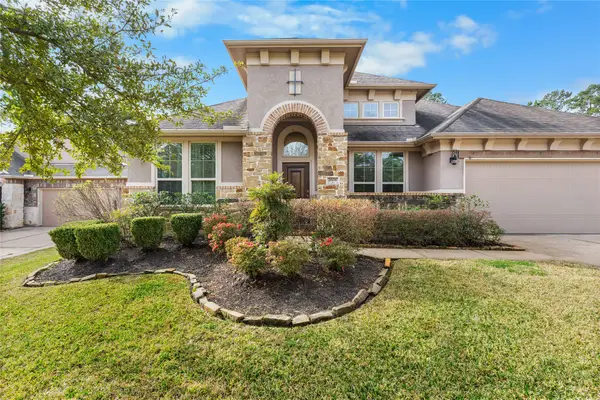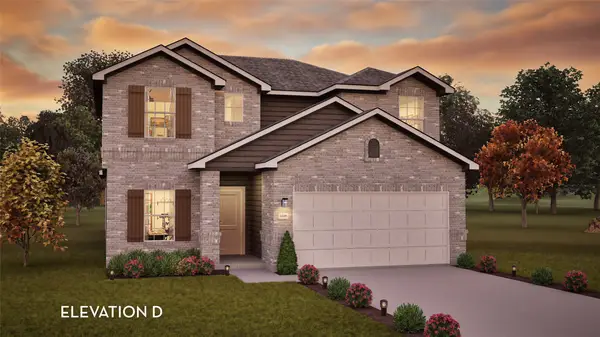16632 Sterling Cliff Street, Conroe, TX 77302
Local realty services provided by:Better Homes and Gardens Real Estate Gary Greene
16632 Sterling Cliff Street,Conroe, TX 77302
$299,900
- 4 Beds
- 3 Baths
- 2,265 sq. ft.
- Single family
- Active
Listed by: richard garcia
Office: re/max signature
MLS#:41627199
Source:HARMLS
Price summary
- Price:$299,900
- Price per sq. ft.:$132.41
- Monthly HOA dues:$58.33
About this home
Welcome to 16632 Sterling Cliff Street, a stunning two-story home in the vibrant Mavera community featuring an open-concept design with soaring ceilings, extensive LVP flooring, 4 spacious bedrooms, 2.5 baths, and a covered rear patio perfect for outdoor living. The chef-inspired kitchen is equipped with stainless steel appliances, white shaker cabinetry with modern hardware, quartz countertops, and a large center island with seating that flows seamlessly into the dining and living areas, ideal for entertaining and family gatherings. The private owner’s suite offers a generous walk-in closet, soaking tub, separate shower, and dual-sink vanity, while outside you can enjoy the covered patio overlooking the oversized backyard. Directly across the street is a pocket park, just one of many community amenities including a resort-style pool, splash zone, cabanas, and walking trails, with exciting additions coming soon such as pickleball courts, a wiffle ball field, and an outdoor biergarten.
Contact an agent
Home facts
- Year built:2024
- Listing ID #:41627199
- Updated:January 09, 2026 at 01:20 PM
Rooms and interior
- Bedrooms:4
- Total bathrooms:3
- Full bathrooms:2
- Half bathrooms:1
- Living area:2,265 sq. ft.
Heating and cooling
- Cooling:Central Air, Electric
- Heating:Central, Gas
Structure and exterior
- Roof:Composition
- Year built:2024
- Building area:2,265 sq. ft.
Schools
- High school:CANEY CREEK HIGH SCHOOL
- Middle school:MOORHEAD JUNIOR HIGH SCHOOL
- Elementary school:SAN JACINTO ELEMENTARY SCHOOL (CONROE)
Utilities
- Sewer:Public Sewer
Finances and disclosures
- Price:$299,900
- Price per sq. ft.:$132.41
New listings near 16632 Sterling Cliff Street
- Open Sun, 2 to 4pmNew
 $395,000Active4 beds 2 baths2,720 sq. ft.
$395,000Active4 beds 2 baths2,720 sq. ft.2707 Oak Pass Court, Conroe, TX 77385
MLS# 20003719Listed by: COMPASS RE TEXAS, LLC - THE WOODLANDS - New
 $174,500Active2 beds 2 baths1,024 sq. ft.
$174,500Active2 beds 2 baths1,024 sq. ft.16367 Jasmine Marie Place, Conroe, TX 77306
MLS# 25083471Listed by: NUWAY REALTY GROUP LLC - New
 $94,900Active1 beds 1 baths536 sq. ft.
$94,900Active1 beds 1 baths536 sq. ft.11720 Thousand Trail #13, Conroe, TX 77318
MLS# 11072960Listed by: KELLER WILLIAMS REALTY SOUTHWEST - New
 $324,900Active4 beds 3 baths2,641 sq. ft.
$324,900Active4 beds 3 baths2,641 sq. ft.533 Shoreview Drive, Conroe, TX 77303
MLS# 13489224Listed by: CENTURY COMMUNITIES - New
 $229,000Active2 beds 2 baths1,271 sq. ft.
$229,000Active2 beds 2 baths1,271 sq. ft.3435 Balboa Circle #8, Montgomery, TX 77356
MLS# 32606566Listed by: HOMESMART - New
 $375,000Active3 beds 3 baths2,508 sq. ft.
$375,000Active3 beds 3 baths2,508 sq. ft.17454 Vino Vines Lane, Conroe, TX 77302
MLS# 42632086Listed by: ORCHARD BROKERAGE - Open Sat, 11am to 2pmNew
 $499,000Active4 beds 4 baths3,528 sq. ft.
$499,000Active4 beds 4 baths3,528 sq. ft.2606 Tacoma Springs Drive, Conroe, TX 77304
MLS# 47212925Listed by: CB&A, REALTORS - New
 $382,939Active4 beds 3 baths2,280 sq. ft.
$382,939Active4 beds 3 baths2,280 sq. ft.10803 Piston Court, Conroe, TX 77303
MLS# 50250544Listed by: CASTLEROCK REALTY, LLC - New
 $289,900Active3 beds 3 baths2,067 sq. ft.
$289,900Active3 beds 3 baths2,067 sq. ft.2508 Kimberly Dawn Drive, Conroe, TX 77304
MLS# 56679614Listed by: MY CASTLE REALTY - New
 $330,000Active4 beds 2 baths1,875 sq. ft.
$330,000Active4 beds 2 baths1,875 sq. ft.2217 Valley View Crossing, Conroe, TX 77304
MLS# 57530981Listed by: KELLER WILLIAMS REALTY THE WOODLANDS
