2542 Sturgeon Way, Conroe, TX 77384
Local realty services provided by:Better Homes and Gardens Real Estate Hometown
2542 Sturgeon Way,Conroe, TX 77384
$285,000
- 4 Beds
- 3 Baths
- 1,947 sq. ft.
- Single family
- Active
Listed by: jake moore
Office: the jake moore group
MLS#:3569859
Source:HARMLS
Price summary
- Price:$285,000
- Price per sq. ft.:$146.38
- Monthly HOA dues:$45.83
About this home
PRIME LOCATION just steps from the pavilion, pool, park, and dog park! Walk to the NEW Eissler elementary school and enjoy NO REAR NEIGHBORS plus a lit walking path behind the home. Beautiful LVP flooring throughout common areas and plush carpet in the spacious bedrooms bring additional comfort. Lovely stained wood and iron rod fencing, and custom window treatments (split view shutters, blackout curtains, cordless blinds) enhance both privacy and style. Stay cool with ceiling fans in every room, including the patio. Kitchen features white cabinets, Whirlpool appliances, modern faucet, & upgraded cabinet hardware. Bathrooms boast white marble countertops, a spacious primary vanity with added storage, and a large powder room mirror. The sprawling back yard features a covered patio, perfect for al fresco dining or simply enjoying the outdoors. Additional perks include an Orbit sprinkler system, NEW tankless water heater (2022) & NEW roof (2022)! Fridge/W&D negotiable. Don't miss this gem!
Contact an agent
Home facts
- Year built:2022
- Listing ID #:3569859
- Updated:November 25, 2025 at 12:38 PM
Rooms and interior
- Bedrooms:4
- Total bathrooms:3
- Full bathrooms:2
- Half bathrooms:1
- Living area:1,947 sq. ft.
Heating and cooling
- Cooling:Central Air, Electric
- Heating:Central, Gas
Structure and exterior
- Roof:Composition
- Year built:2022
- Building area:1,947 sq. ft.
- Lot area:0.12 Acres
Schools
- High school:THE WOODLANDS HIGH SCHOOL
- Middle school:MCCULLOUGH JUNIOR HIGH SCHOOL
- Elementary school:EISSLER ELEMENTARY
Utilities
- Sewer:Public Sewer
Finances and disclosures
- Price:$285,000
- Price per sq. ft.:$146.38
- Tax amount:$7,367 (2024)
New listings near 2542 Sturgeon Way
- Open Sat, 11am to 1pmNew
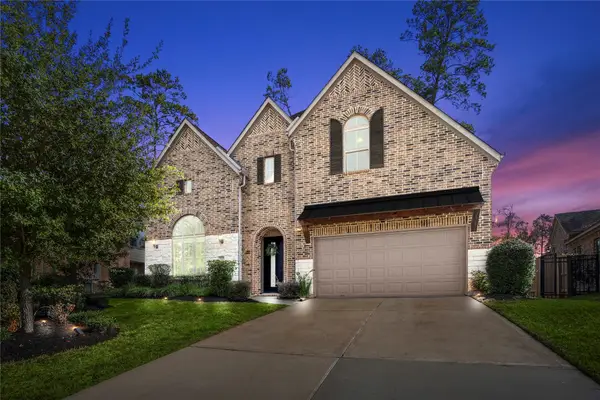 $599,000Active4 beds 4 baths4,099 sq. ft.
$599,000Active4 beds 4 baths4,099 sq. ft.507 Woodsy Pine Court, Conroe, TX 77304
MLS# 83586599Listed by: CB&A, REALTORS - New
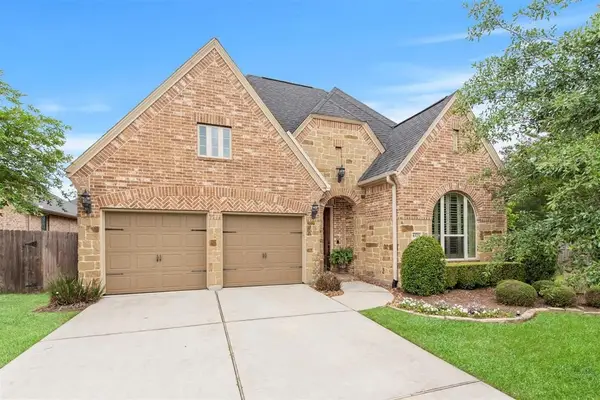 $525,000Active4 beds 4 baths2,967 sq. ft.
$525,000Active4 beds 4 baths2,967 sq. ft.8323 Floating Heart Court, Conroe, TX 77385
MLS# 91851687Listed by: LAZO REALTY - New
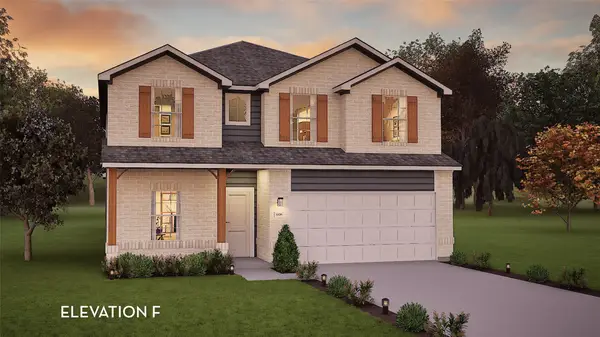 $394,207Active4 beds 4 baths2,813 sq. ft.
$394,207Active4 beds 4 baths2,813 sq. ft.10819 Piston Court, Conroe, TX 77303
MLS# 39801183Listed by: CASTLEROCK REALTY, LLC - New
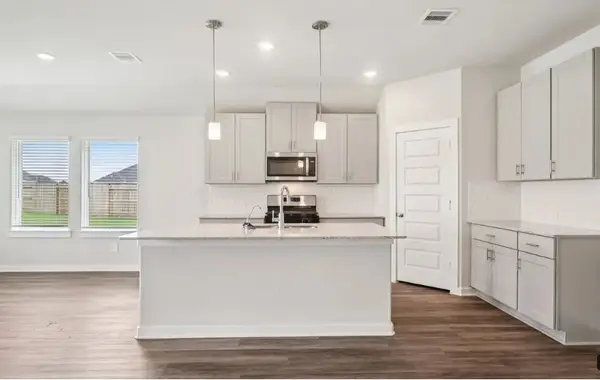 $326,380Active4 beds 3 baths2,244 sq. ft.
$326,380Active4 beds 3 baths2,244 sq. ft.1235 Corsica Cliffs Drive, Conroe, TX 77336
MLS# 89297482Listed by: MERITAGE HOMES REALTY - New
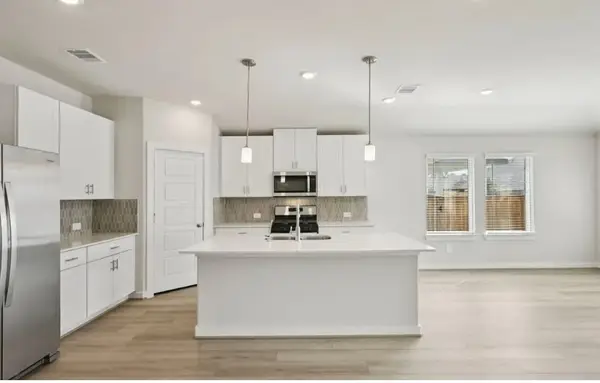 $316,230Active4 beds 3 baths2,045 sq. ft.
$316,230Active4 beds 3 baths2,045 sq. ft.31116 De La Guerra Street, Conroe, TX 77336
MLS# 20721403Listed by: MERITAGE HOMES REALTY - New
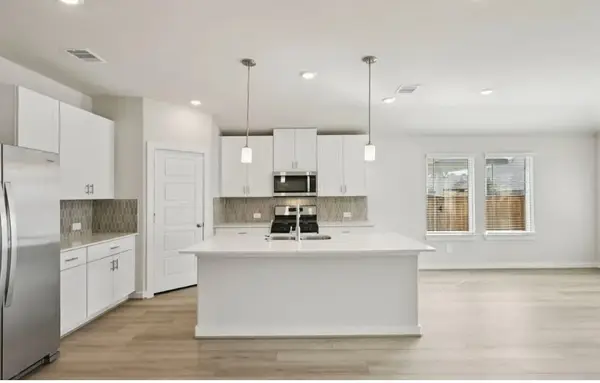 $310,980Active4 beds 3 baths2,045 sq. ft.
$310,980Active4 beds 3 baths2,045 sq. ft.31109 De La Guerra Street, Conroe, TX 77336
MLS# 74498639Listed by: MERITAGE HOMES REALTY - New
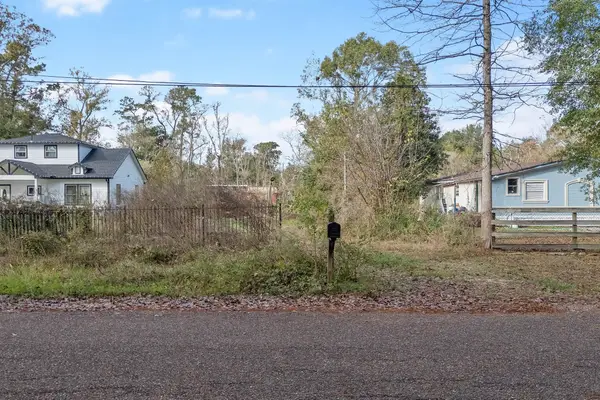 Listed by BHGRE$55,000Active0.22 Acres
Listed by BHGRE$55,000Active0.22 AcresTBD Lakewood Drive, Conroe, TX 77306
MLS# 2058168Listed by: BETTER HOMES AND GARDENS REAL ESTATE GARY GREENE - LAKE CONROE SOUTH - New
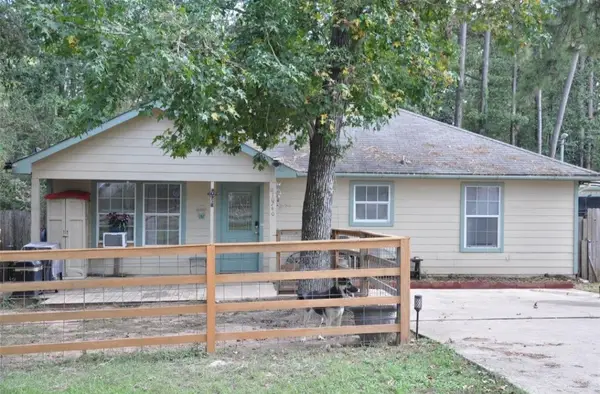 $145,000Active3 beds 2 baths1,066 sq. ft.
$145,000Active3 beds 2 baths1,066 sq. ft.10740 Royal York Drive, Conroe, TX 77303
MLS# 88238255Listed by: ERNESTO GREY - New
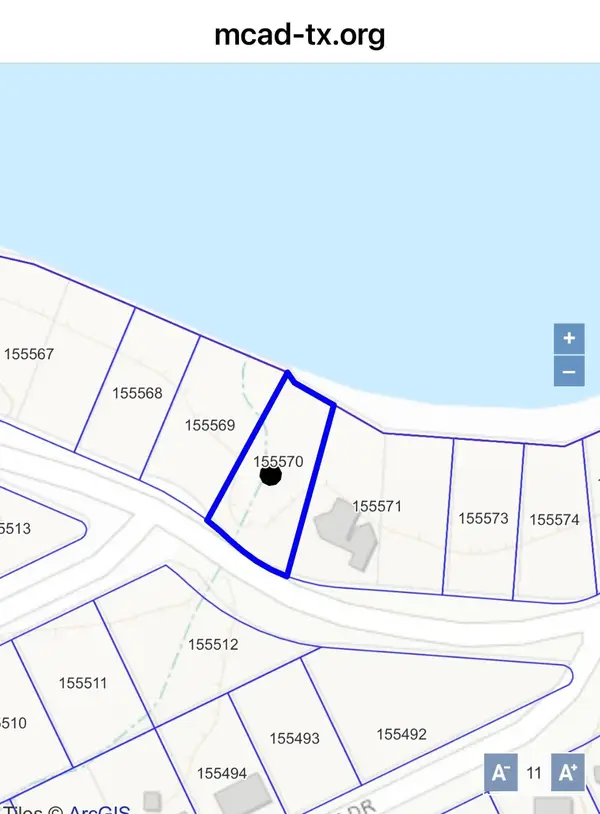 $51,000Active0.26 Acres
$51,000Active0.26 AcresTBD Royal Shores Drive, Conroe, TX 77303
MLS# 93337744Listed by: RISE UP REALTY LLC - New
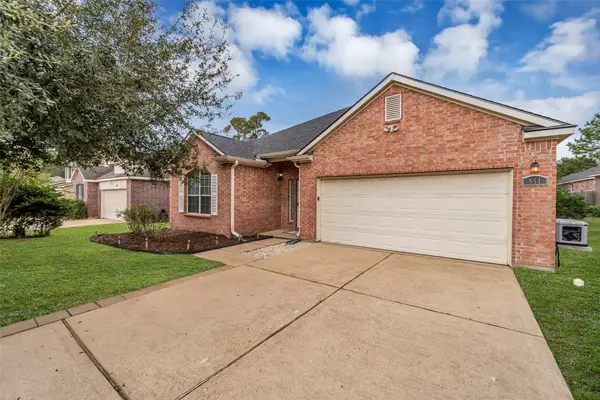 $325,000Active4 beds 2 baths2,300 sq. ft.
$325,000Active4 beds 2 baths2,300 sq. ft.951 Fife Drive, Conroe, TX 77301
MLS# 96259282Listed by: CONNECT REALTY.COM
