2300 Westerly Circle, Corinth, TX 76210
Local realty services provided by:Better Homes and Gardens Real Estate Senter, REALTORS(R)
Listed by: perry flowers214-826-0316
Office: ebby halliday, realtors
MLS#:21061030
Source:GDAR
Price summary
- Price:$565,000
- Price per sq. ft.:$161.01
- Monthly HOA dues:$66.67
About this home
Proudly offering this Meritage Builders custom four bedroom home with the desirable Berkeley floor plan. Located in the highly sought after Terrace Oaks subdivision of Corinth. This amazing property is situated in a cul de sac with an over sized lot. As you enter the front door you are greeted with soaring ceilings and a curved staircase. An over abundance of natural light makes the open floor plan feel extremely spacious and invitingly warm. Original owners have meticulously maintained this gem. The first floor primary bedroom owners suite has double sinks with a massive walk in closet. The entire home is very contemporary and finished in museum white. The kitchen has custom cabinets, upgraded Kitchen Aid stainless five burner cook top as well as a convenient butlers pantry. Also included in the kitchen is 30 inch double wall convection ovens. Owners opted for the Meritage Homepro 2 room music package that includes multi zone integration & premium in ceiling speakers that can be controlled from a smart device. Upstairs has a cavernous second living area that measures a gigantic 25 by 14 feet. Jack and Jill set up in two of the guest bedrooms. Has an energy efficient Trane HVAC system. Built in Telsa car charger in garage. The neighbor friendly community includes amenities such as playgrounds and jogging paths. Close proximity to major shopping hubs, Interstate 35 and The University of North Texas. Feeds into the highly ranked Denton school district. This is a must see!
Contact an agent
Home facts
- Year built:2018
- Listing ID #:21061030
- Added:56 day(s) ago
- Updated:November 13, 2025 at 12:45 PM
Rooms and interior
- Bedrooms:4
- Total bathrooms:4
- Full bathrooms:3
- Half bathrooms:1
- Living area:3,509 sq. ft.
Heating and cooling
- Cooling:Ceiling Fans, Central Air, Electric
Structure and exterior
- Roof:Composition
- Year built:2018
- Building area:3,509 sq. ft.
- Lot area:0.24 Acres
Schools
- High school:Guyer
- Middle school:Crownover
- Elementary school:Hawk
Finances and disclosures
- Price:$565,000
- Price per sq. ft.:$161.01
- Tax amount:$11,238
New listings near 2300 Westerly Circle
- New
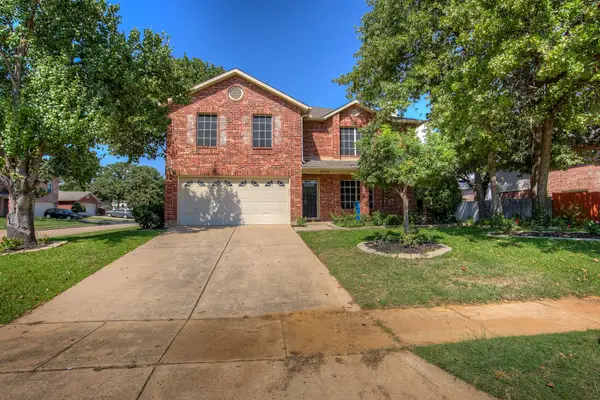 $379,000Active4 beds 3 baths2,331 sq. ft.
$379,000Active4 beds 3 baths2,331 sq. ft.2006 Crystal Springs Drive, Corinth, TX 76210
MLS# 21105365Listed by: WESTROM GROUP COMPANY - New
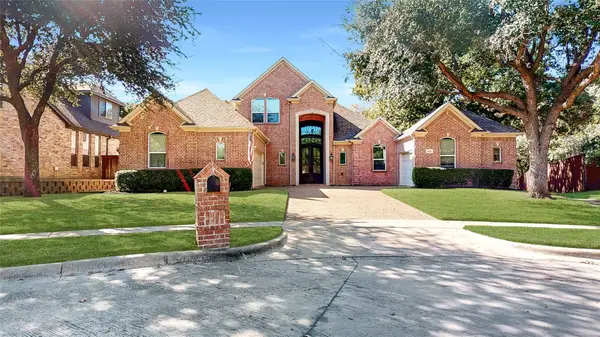 $575,000Active4 beds 3 baths2,637 sq. ft.
$575,000Active4 beds 3 baths2,637 sq. ft.3501 Highlands Drive, Corinth, TX 76210
MLS# 21107581Listed by: YOUR HOME FREE LLC - New
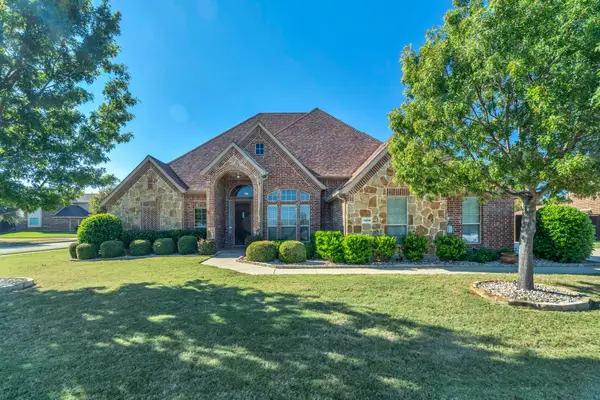 $685,000Active4 beds 3 baths3,116 sq. ft.
$685,000Active4 beds 3 baths3,116 sq. ft.1809 Monaco Drive, Corinth, TX 76210
MLS# 21107045Listed by: CREEKVIEW REALTY - Open Sat, 12 to 2pmNew
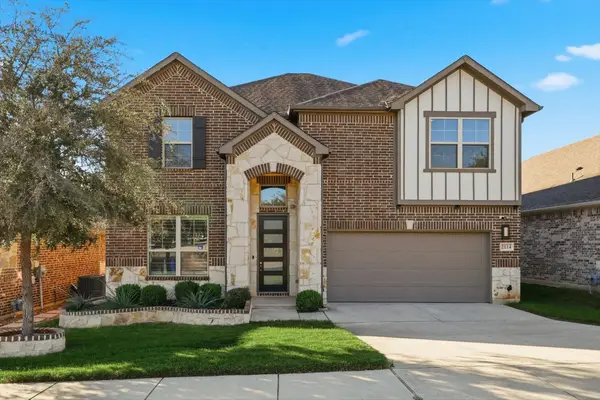 $524,900Active4 beds 3 baths2,743 sq. ft.
$524,900Active4 beds 3 baths2,743 sq. ft.2114 Stanhill Drive, Corinth, TX 76210
MLS# 21097089Listed by: KELLER WILLIAMS REALTY-FM - New
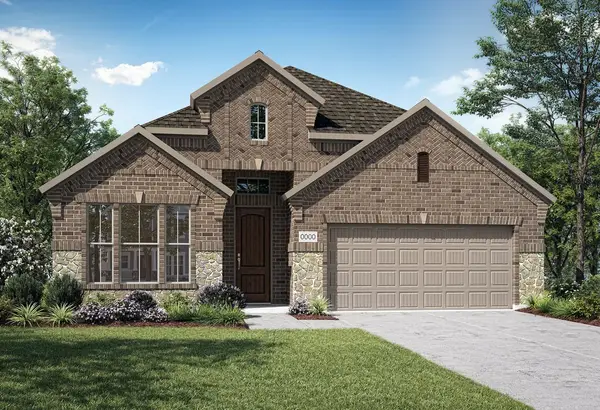 $394,738Active4 beds 3 baths2,102 sq. ft.
$394,738Active4 beds 3 baths2,102 sq. ft.1708 Nesting Robin Lane, Denton, TX 76249
MLS# 21106483Listed by: HOMESUSA.COM - New
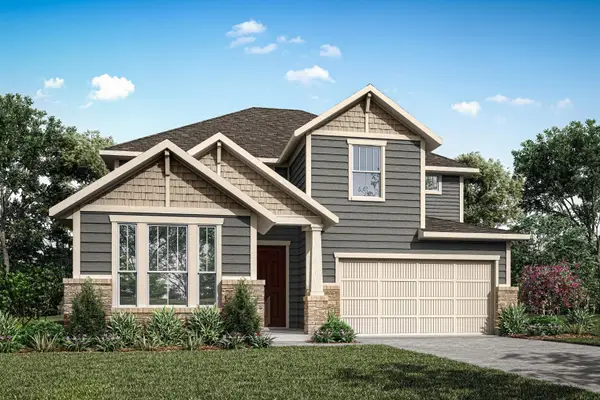 $510,183Active4 beds 3 baths2,102 sq. ft.
$510,183Active4 beds 3 baths2,102 sq. ft.1704 Nesting Robin Lane, Denton, TX 76249
MLS# 21106558Listed by: HOMESUSA.COM - New
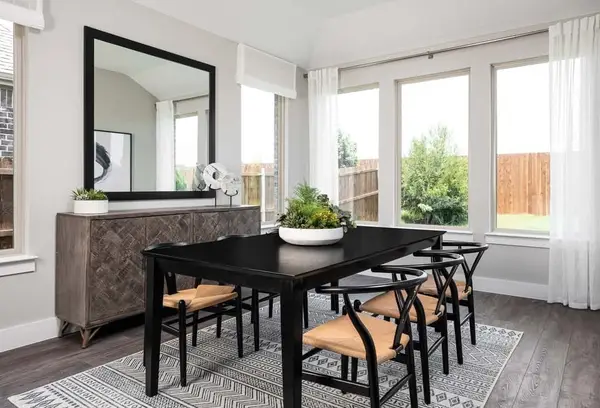 $379,127Active3 beds 3 baths1,938 sq. ft.
$379,127Active3 beds 3 baths1,938 sq. ft.1712 Nesting Robin Lane, Denton, TX 76249
MLS# 21106575Listed by: HOMESUSA.COM - New
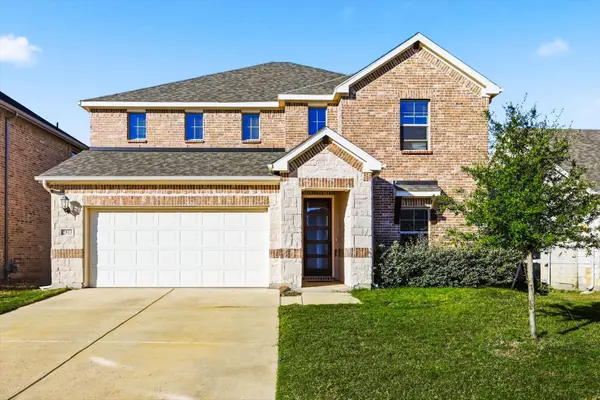 $537,000Active5 beds 3 baths3,065 sq. ft.
$537,000Active5 beds 3 baths3,065 sq. ft.2513 Amistad Lane, Corinth, TX 76210
MLS# 21106405Listed by: KELLER WILLIAMS REALTY DPR - New
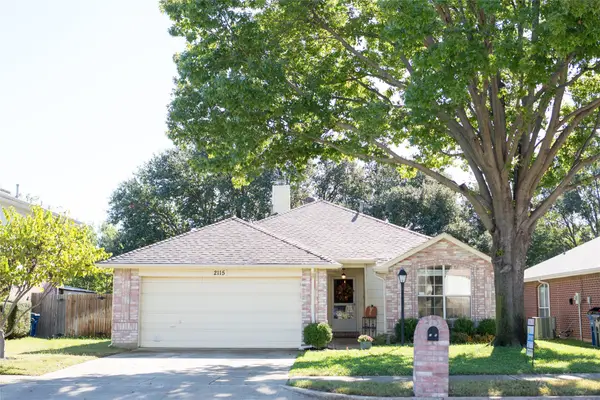 $335,000Active3 beds 2 baths1,642 sq. ft.
$335,000Active3 beds 2 baths1,642 sq. ft.2115 Meadowview Drive, Corinth, TX 76210
MLS# 21100741Listed by: BRYAN BJERKE - New
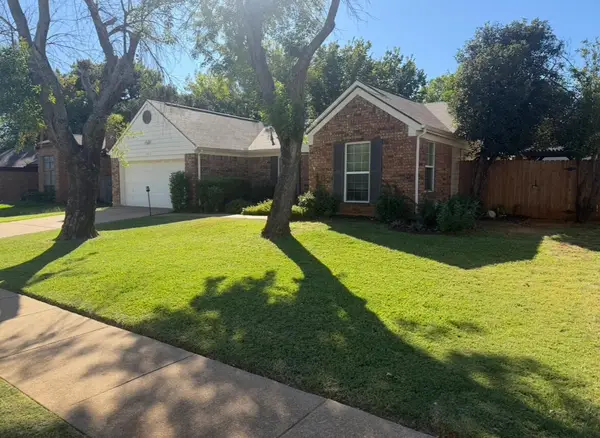 $330,000Active3 beds 2 baths1,468 sq. ft.
$330,000Active3 beds 2 baths1,468 sq. ft.2612 Forestview Drive, Corinth, TX 76210
MLS# 21103556Listed by: EXIT STRATEGY REALTY
