729 Battle Creek Drive, Corpus Christi, TX 78415
Local realty services provided by:Better Homes and Gardens Real Estate Saenz & Associates
Listed by: debbie greene
Office: keller williams coastal bend
MLS#:464536
Source:South Texas MLS
Price summary
- Price:$775,000
- Price per sq. ft.:$210.08
- Monthly HOA dues:$80
About this home
KNOCK YOU OFF YOUR FEET PROPERTY! Less than 2 years old and the Epitome of luxury! Almost 4000 s.f. of pure elegance in THE PROMENADE gated community. 4 bedrooms and an office and a gym! Also has an additional flex room. Open floor plan with neutral colors. Large bedrooms and split bedroom plan for privacy. Gorgeous wood flooring and granite throughout. Special cabinetry, and exotic granite provide for a fabulous kitchen. Built for the Gourmet chef with top of the line appliances including a gas range. Huge pantry/Butler area. Some additional features include: generator, wine refrigerator, gas dryer hookup, 2 gas tankless water heaters. Whole home dehumidifier. Spray foam installation for low electric bills and a septic system. Large 22,000 s.f. yard that backs up to a scenic view of the lake in this gated community. Too many features to list and will have more in the supplements. Seller is relocating so is motivated to sell so don't wait too long or you will truly miss out on this one of a kind opportunity!
Contact an agent
Home facts
- Year built:2023
- Listing ID #:464536
- Added:80 day(s) ago
- Updated:November 26, 2025 at 09:50 PM
Rooms and interior
- Bedrooms:4
- Total bathrooms:3
- Full bathrooms:3
- Living area:3,689 sq. ft.
Heating and cooling
- Cooling:Central Air, Gas
- Heating:Central, Electric, Gas
Structure and exterior
- Roof:Shingle
- Year built:2023
- Building area:3,689 sq. ft.
- Lot area:0.5 Acres
Schools
- High school:London
- Middle school:London
- Elementary school:London
Utilities
- Water:Public, Water Available
- Sewer:Septic Available
Finances and disclosures
- Price:$775,000
- Price per sq. ft.:$210.08
New listings near 729 Battle Creek Drive
- New
 $395,000Active3 beds 3 baths1,540 sq. ft.
$395,000Active3 beds 3 baths1,540 sq. ft.13901 Mingo Cay Court, Corpus Christi, TX 78418
MLS# 468231Listed by: REV REALTY TEXAS LLC - New
 $265,000Active3 beds 2 baths1,321 sq. ft.
$265,000Active3 beds 2 baths1,321 sq. ft.5026 Yorktown Boulevard #29, Corpus Christi, TX 78413
MLS# 468149Listed by: CENTRAL METRO REALTY - New
 $218,000Active3 beds 2 baths1,293 sq. ft.
$218,000Active3 beds 2 baths1,293 sq. ft.5738 Crestgrove Drive, Corpus Christi, TX 78415
MLS# 468237Listed by: COLDWELL BANKER PACESETTER STE - New
 $595,000Active2 beds 2 baths1,440 sq. ft.
$595,000Active2 beds 2 baths1,440 sq. ft.3021 Laguna Shores, Corpus Christi, TX 78418
MLS# 468253Listed by: CENTRAL METRO REALTY - New
 $280,000Active4 beds 3 baths2,493 sq. ft.
$280,000Active4 beds 3 baths2,493 sq. ft.1226 Clarion Drive, Corpus Christi, TX 78412
MLS# 468255Listed by: CENTRAL METRO REALTY - New
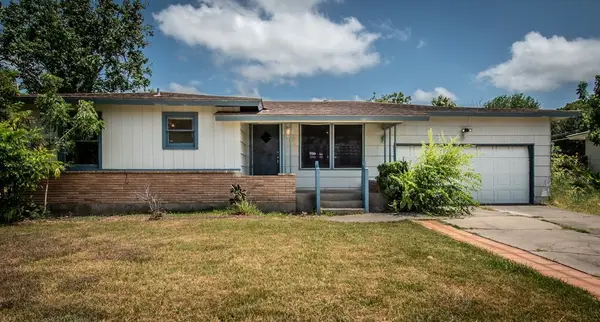 $195,000Active3 beds 2 baths1,243 sq. ft.
$195,000Active3 beds 2 baths1,243 sq. ft.413 Wilma Drive, Corpus Christi, TX 78412
MLS# 73897125Listed by: TOP BROKERAGE - New
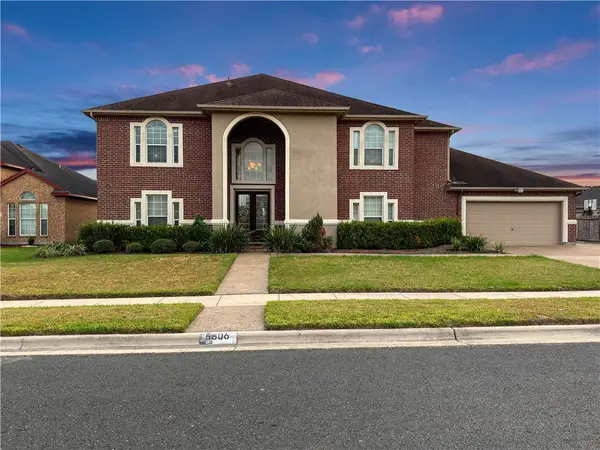 $625,000Active4 beds 4 baths4,324 sq. ft.
$625,000Active4 beds 4 baths4,324 sq. ft.5806 Beauvais Drive, Corpus Christi, TX 78414
MLS# 468049Listed by: GENE GUERNSEY & ASSOC.REALTORS - New
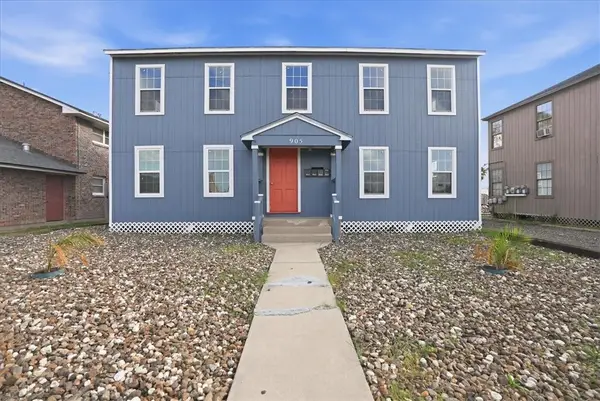 $449,000Active4 beds 4 baths2,334 sq. ft.
$449,000Active4 beds 4 baths2,334 sq. ft.905 Louisiana Avenue, Corpus Christi, TX 78404
MLS# 467539Listed by: PRIME REAL ESTATE - New
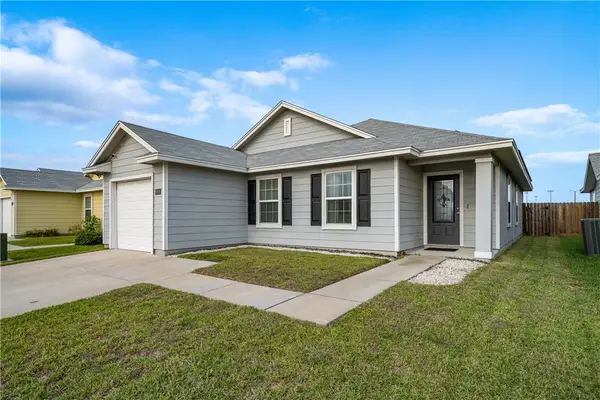 $285,000Active3 beds 2 baths1,445 sq. ft.
$285,000Active3 beds 2 baths1,445 sq. ft.6906 Witts Way, Corpus Christi, TX 78414
MLS# 467308Listed by: SOUTH COAST REAL ESTATE - New
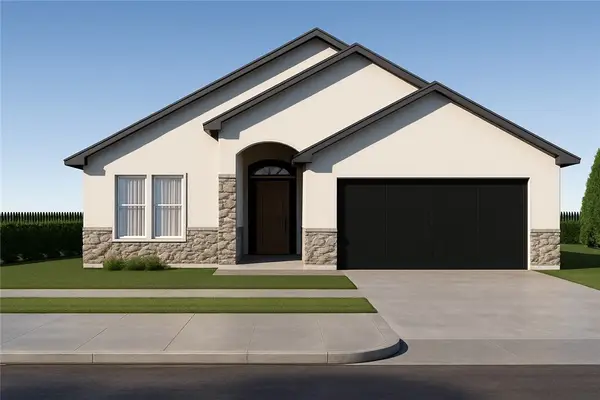 $439,900Active4 beds 3 baths2,289 sq. ft.
$439,900Active4 beds 3 baths2,289 sq. ft.4209 Fold Lane, Corpus Christi, TX 78414
MLS# 463192Listed by: RE/MAX PROFESSIONALS
