7309 Cattlemen Drive, Corpus Christi, TX 78414
Local realty services provided by:Better Homes and Gardens Real Estate Saenz & Associates
7309 Cattlemen Drive,Corpus Christi, TX 78414
$306,000
- 3 Beds
- 2 Baths
- 1,412 sq. ft.
- Single family
- Pending
Listed by: gino montalvo
Office: mirabal montalvo & associates
MLS#:467967
Source:South Texas MLS
Price summary
- Price:$306,000
- Price per sq. ft.:$216.71
About this home
The Bellvue is a single-story, 1,415 square foot, 3 bedroom, 2 bathroom, 2-car garage layout. Designed with you in mind, this layout features a separate dining space that leads to an open kitchen. The large bedroom 1 suite is located off the living room and features a large walk-in closet. Features include tall 9-foot ceilings, Whirlpool® Stainless Steel appliances, 2-inch faux wood blinds throughout the home, and pre-plumb for water softener loop. You'll enjoy added security in your new home with our Home is Connected features. Using one central hub that talks to all the devices in your home, you can control the lights, thermostat and locks, all from your cellular device. Relax outside on the large covered patio and enjoy full yard landscaping .
Contact an agent
Home facts
- Year built:2025
- Listing ID #:467967
- Added:1 day(s) ago
- Updated:November 19, 2025 at 09:16 AM
Rooms and interior
- Bedrooms:3
- Total bathrooms:2
- Full bathrooms:2
- Living area:1,412 sq. ft.
Heating and cooling
- Cooling:Central Air
- Heating:Central, Electric
Structure and exterior
- Roof:Shingle
- Year built:2025
- Building area:1,412 sq. ft.
- Lot area:0.13 Acres
Schools
- High school:Veterans Memorial
- Middle school:Adkins
- Elementary school:Kolda
Utilities
- Water:Public, Water Available
- Sewer:Public Sewer, Sewer Available
Finances and disclosures
- Price:$306,000
- Price per sq. ft.:$216.71
New listings near 7309 Cattlemen Drive
- New
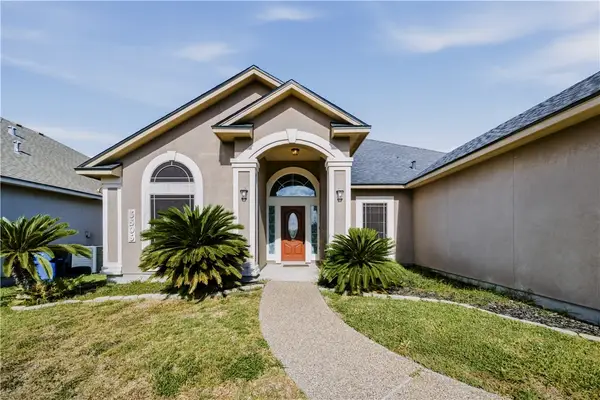 $335,000Active4 beds 3 baths2,485 sq. ft.
$335,000Active4 beds 3 baths2,485 sq. ft.6506 Picante Drive, Corpus Christi, TX 78414
MLS# 467984Listed by: KELLER WILLIAMS COASTAL BEND - New
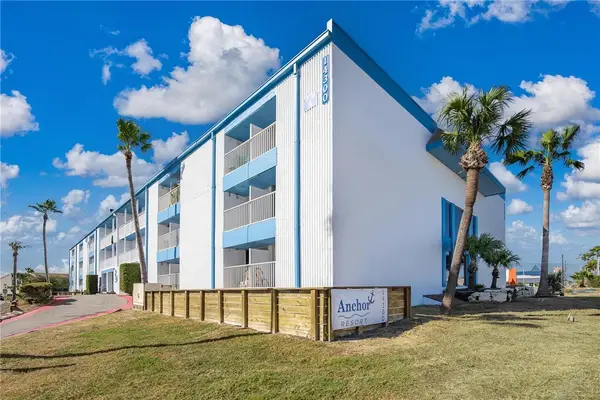 $157,000Active2 beds 2 baths660 sq. ft.
$157,000Active2 beds 2 baths660 sq. ft.14300 S Padre Island Drive #236, Corpus Christi, TX 78418
MLS# 467510Listed by: COASTLINE PROPERTIES - New
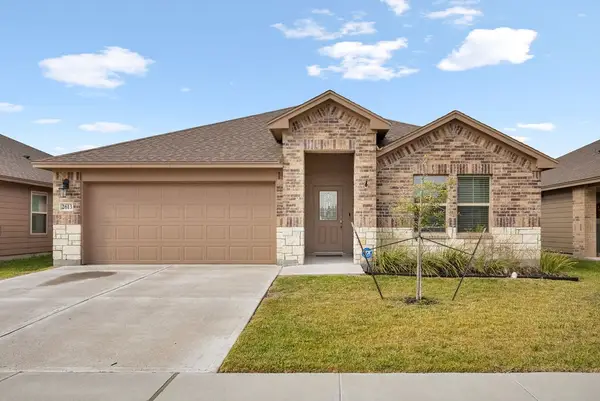 $325,000Active4 beds 2 baths1,776 sq. ft.
$325,000Active4 beds 2 baths1,776 sq. ft.2613 Excelsior Boulevard, Corpus Christi, TX 78415
MLS# 467844Listed by: KELLER WILLIAMS COASTAL BEND - New
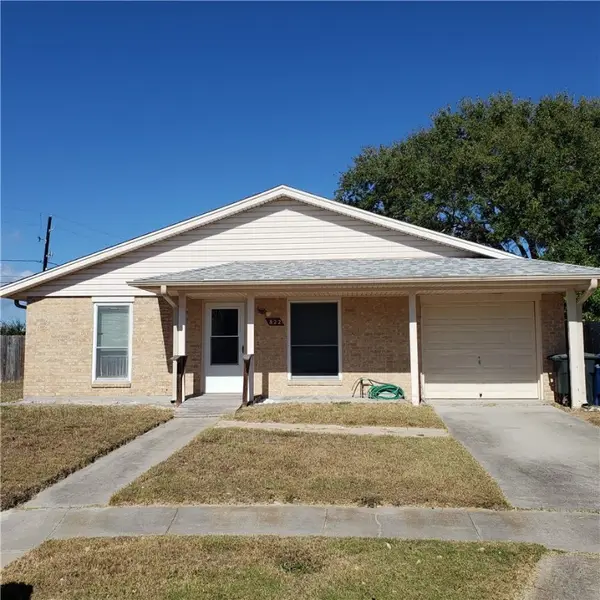 $160,000Active3 beds 2 baths1,084 sq. ft.
$160,000Active3 beds 2 baths1,084 sq. ft.822 Saint Phillip Court, Corpus Christi, TX 78418
MLS# 467873Listed by: GROUP ONE REAL ESTATE - New
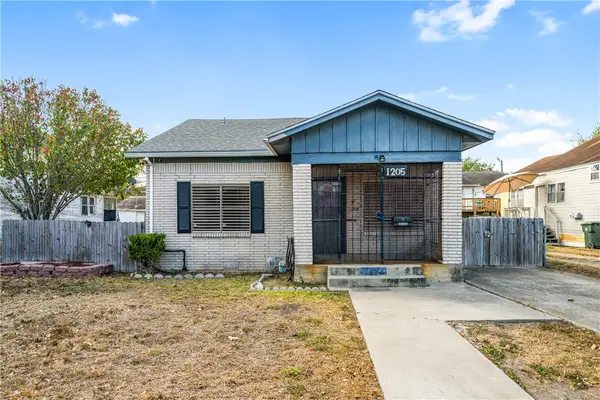 $169,900Active3 beds 2 baths1,397 sq. ft.
$169,900Active3 beds 2 baths1,397 sq. ft.1205 10th Street, Corpus Christi, TX 78404
MLS# 467961Listed by: KELLER WILLIAMS COASTAL BEND - Open Sat, 1 to 4pmNew
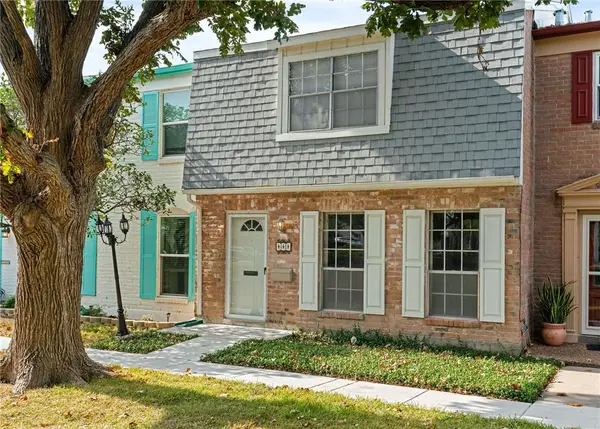 $165,000Active2 beds 3 baths1,663 sq. ft.
$165,000Active2 beds 3 baths1,663 sq. ft.41 Townhouse, Corpus Christi, TX 78412
MLS# 467974Listed by: KELLER WILLIAMS COASTAL BEND - New
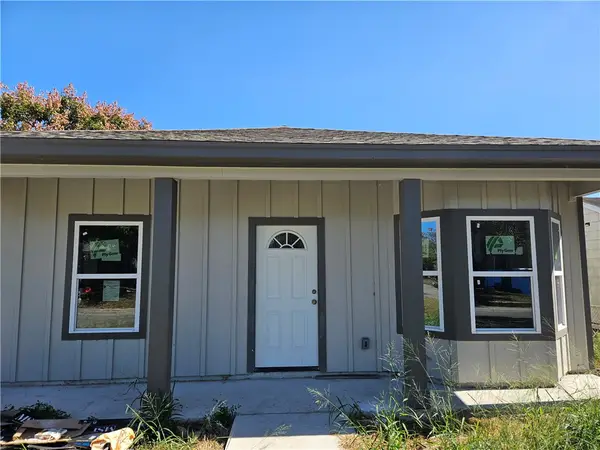 $229,000Active3 beds 2 baths1,135 sq. ft.
$229,000Active3 beds 2 baths1,135 sq. ft.4446 Carlton Street, Corpus Christi, TX 78415
MLS# 465679Listed by: WEICHERT REALTORS - THE PLACE - New
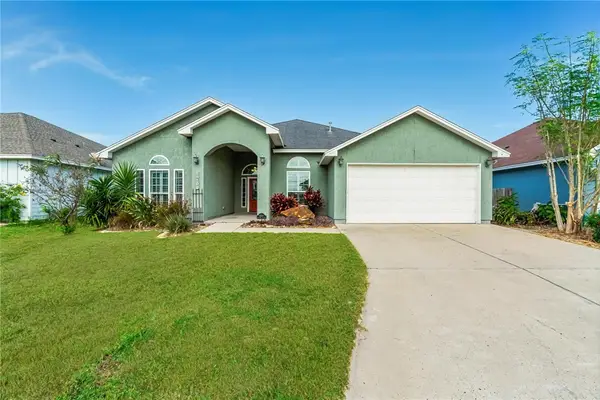 $549,900Active4 beds 3 baths2,350 sq. ft.
$549,900Active4 beds 3 baths2,350 sq. ft.14106 Coquina Bay Avenue, Corpus Christi, TX 78418
MLS# 467707Listed by: MR. REAL ESTATE & ASSOCIATES - New
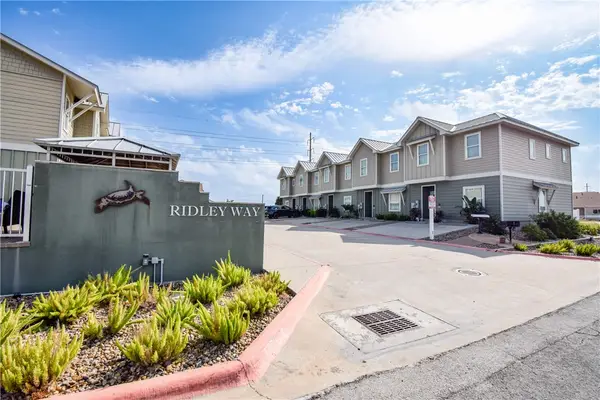 $350,000Active3 beds 3 baths1,459 sq. ft.
$350,000Active3 beds 3 baths1,459 sq. ft.14303 Ridley Way, Corpus Christi, TX 78418
MLS# 467861Listed by: KEY ALLEGRO REAL ESTATE
