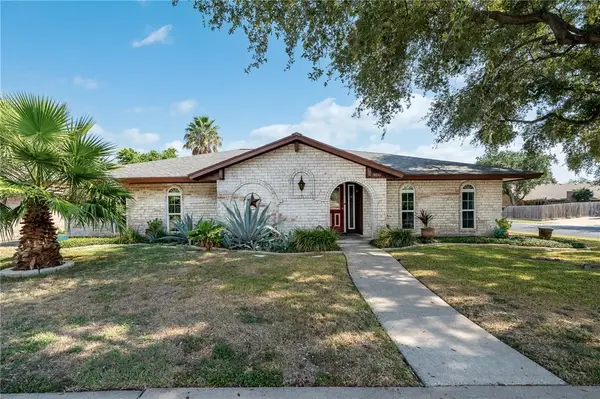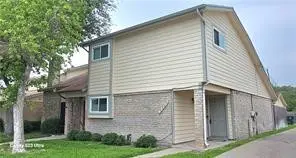813 Rosedale Drive, Corpus Christi, TX 78411
Local realty services provided by:Better Homes and Gardens Real Estate Saenz & Associates
Listed by:cathy cruz
Office:luxe realty group
MLS#:457264
Source:South Texas MLS
Sorry, we are unable to map this address
Price summary
- Price:$180,000
About this home
THIS IS IT!!! This is the home you have been looking for! This adorable 3 bedroom/2 bathroom home sits on a corner lot conveniently located within walking distance to W.B. Ray High School and Drs Regional Hospital. Over the last few years, its Owner has added touches and updates to the kitchen and living area to give it a more modern look and an open living concept feel. The kitchen is vibrant and boasts beautiful backsplash with quartz kitchen countertops, brass cabinet pulls, a large undermount basin sink and is open to the dining and living room which makes it perfect for entertaining! The detached 2 car garage sits in the back of the home which provides an extended driveway for extra parking and privacy. Laundry area moved from garage to inside the home and is located off of the kitchen. Roof for home & garage were replaced in 2017, a new electrical panel installed in 2018 and plumbing upgraded to pvc in 2018. You have to see this home in person to truly appreciate its charm. Reach out today to schedule a private viewing and get ready to make this home yours!
Contact an agent
Home facts
- Year built:1960
- Listing ID #:457264
- Added:375 day(s) ago
- Updated:October 03, 2025 at 07:56 PM
Rooms and interior
- Bedrooms:3
- Total bathrooms:2
- Full bathrooms:2
Heating and cooling
- Cooling:Central Air
- Heating:Central, Gas
Structure and exterior
- Roof:Shingle
- Year built:1960
Schools
- High school:Ray
- Middle school:Hamlin
- Elementary school:Wilson
Utilities
- Sewer:Public Sewer, Sewer Available
Finances and disclosures
- Price:$180,000
New listings near 813 Rosedale Drive
- New
 $138,000Active1 beds 1 baths857 sq. ft.
$138,000Active1 beds 1 baths857 sq. ft.715 S Upper Broadway Street #804, Corpus Christi, TX 78401
MLS# 465758Listed by: KW COASTAL BEND - ISLAND - New
 $428,000Active5 beds 3 baths2,190 sq. ft.
$428,000Active5 beds 3 baths2,190 sq. ft.4218 Azali Drive, Corpus Christi, TX 78414
MLS# 465787Listed by: KELLER WILLIAMS COASTAL BEND - New
 $360,000Active4 beds 3 baths2,425 sq. ft.
$360,000Active4 beds 3 baths2,425 sq. ft.5050 Moultrie, Corpus Christi, TX 78413
MLS# 465785Listed by: LUXE REALTY GROUP - New
 $199,950Active3 beds 2 baths1,452 sq. ft.
$199,950Active3 beds 2 baths1,452 sq. ft.4718 Cedar Pass Drive #F, Corpus Christi, TX 78413
MLS# 465788Listed by: PROPERTY CONCEPTS, LLC - New
 $220,000Active4 beds 3 baths2,527 sq. ft.
$220,000Active4 beds 3 baths2,527 sq. ft.345 Bartlett Drive, Corpus Christi, TX 78408
MLS# 465592Listed by: RE/MAX ELITE - Open Sat, 2:15 to 3:30pmNew
 $294,900Active4 beds 2 baths2,172 sq. ft.
$294,900Active4 beds 2 baths2,172 sq. ft.4514 Stony Creek Drive, Corpus Christi, TX 78413
MLS# 465783Listed by: KELLER WILLIAMS COASTAL BEND - New
 $479,000Active4 beds 3 baths2,811 sq. ft.
$479,000Active4 beds 3 baths2,811 sq. ft.5914 Vandemere Drive, Corpus Christi, TX 78414
MLS# 465769Listed by: RE/MAX PROFESSIONALS - New
 $329,000Active3 beds 3 baths1,932 sq. ft.
$329,000Active3 beds 3 baths1,932 sq. ft.6301 Megan, Corpus Christi, TX 78414
MLS# 465775Listed by: VENTURE REAL ESTATE - New
 $150,000Active4 beds 2 baths2,304 sq. ft.
$150,000Active4 beds 2 baths2,304 sq. ft.321 Clearview Drive, Corpus Christi, TX 78418
MLS# 465781Listed by: BK REAL ESTATE - New
 $865,000Active4 beds 3 baths2,161 sq. ft.
$865,000Active4 beds 3 baths2,161 sq. ft.13562 Camino De Plata Court, Corpus Christi, TX 78418
MLS# 463010Listed by: KITE AND KEY REALTY, PLLC
