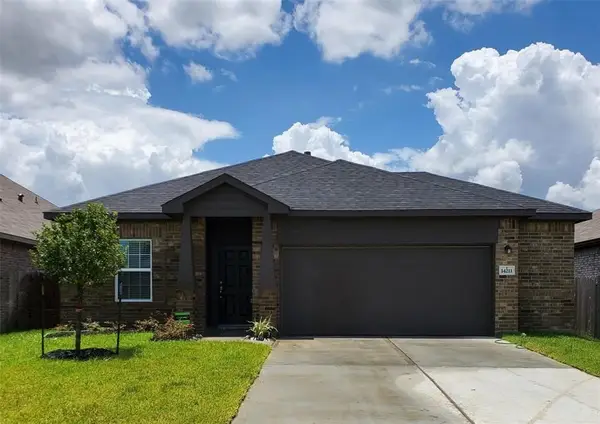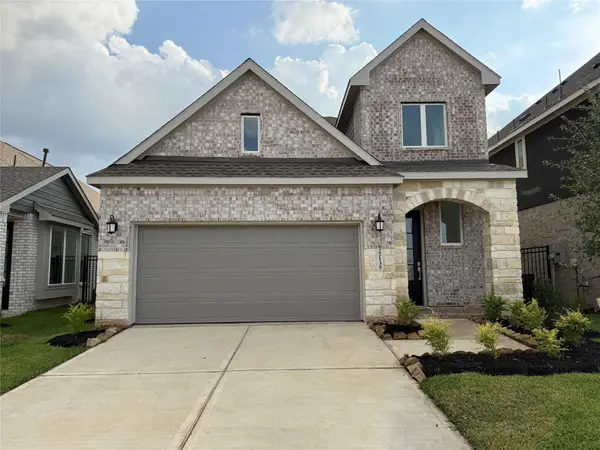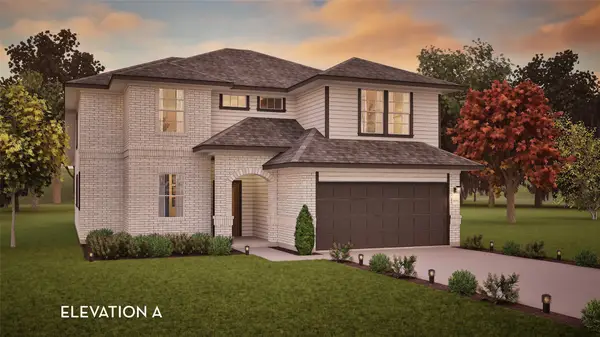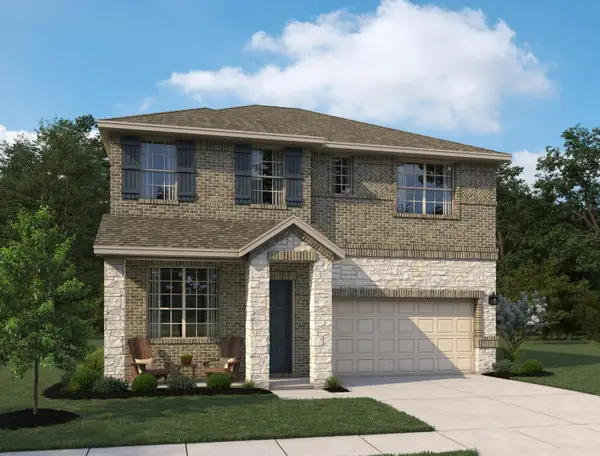1307 Bonnerjee Drive, Crosby, TX 77532
Local realty services provided by:Better Homes and Gardens Real Estate Gary Greene
1307 Bonnerjee Drive,Crosby, TX 77532
$312,500
- 4 Beds
- 2 Baths
- 2,054 sq. ft.
- Single family
- Active
Listed by: brittany roca
Office: real broker, llc.
MLS#:86491630
Source:HARMLS
Price summary
- Price:$312,500
- Price per sq. ft.:$152.14
- Monthly HOA dues:$50
About this home
Former Model Home with Designer Touches, Premium Upgrades & Assumable Rate!
Step into style with this beautifully crafted Teton Plan—a former model home loaded with high-end finishes. Featuring 4 bedrooms, 2 bathrooms, and an open-concept layout, this home blends comfort, convenience, and elevated design.
The chef’s kitchen shines with 42-inch cabinets, stainless appliances, and designer touches. Off the main living area, enjoy an oversized covered patio—perfect for relaxing or entertaining outdoors.
The luxurious primary suite features a spacious bedroom and spa-like bath with an oversized walk-in shower—ideal for unwinding after a long day.
Next to a community park, the home includes an irrigation system to keep your landscaping lush. Surround sound speakers and soffit lighting add both ambiance and curb appeal.
Bonus: This home qualifies for an assumable loan at an incredible 4.875% interest rate—a rare chance to lock in savings!
Contact an agent
Home facts
- Year built:2023
- Listing ID #:86491630
- Updated:February 22, 2026 at 12:35 PM
Rooms and interior
- Bedrooms:4
- Total bathrooms:2
- Full bathrooms:2
- Living area:2,054 sq. ft.
Heating and cooling
- Cooling:Central Air, Electric
- Heating:Central, Gas
Structure and exterior
- Roof:Composition
- Year built:2023
- Building area:2,054 sq. ft.
- Lot area:0.14 Acres
Schools
- High school:CROSBY HIGH SCHOOL
- Middle school:CROSBY MIDDLE SCHOOL (CROSBY)
- Elementary school:DREW ELEMENTARY SCHOOL
Utilities
- Sewer:Public Sewer
Finances and disclosures
- Price:$312,500
- Price per sq. ft.:$152.14
- Tax amount:$8,144 (2024)
New listings near 1307 Bonnerjee Drive
- New
 $832,125Active3 beds 4 baths3,701 sq. ft.
$832,125Active3 beds 4 baths3,701 sq. ft.524 N Gum Gully Rd Road, Crosby, TX 77532
MLS# 28639170Listed by: KELLER WILLIAMS REALTY NORTHEAST - New
 $279,900Active4 beds 2 baths1,777 sq. ft.
$279,900Active4 beds 2 baths1,777 sq. ft.14211 Alberta Spruce Lane, Crosby, TX 77532
MLS# 38665781Listed by: HOMESMART - New
 $265,000Active3 beds 2 baths1,728 sq. ft.
$265,000Active3 beds 2 baths1,728 sq. ft.20843 Shady Lane, Crosby, TX 77532
MLS# 7480431Listed by: TEXAS GRAND REAL ESTATE INC. - New
 $335,000Active3 beds 3 baths2,527 sq. ft.
$335,000Active3 beds 3 baths2,527 sq. ft.1746 Cloister Drive #12, Crosby, TX 77532
MLS# 78812708Listed by: NEXTHOME TOP REALTY - New
 $319,000Active4 beds 3 baths2,041 sq. ft.
$319,000Active4 beds 3 baths2,041 sq. ft.322 Coral Drift Court, Crosby, TX 77532
MLS# 85765439Listed by: JANE BYRD PROPERTIES INTERNATIONAL LLC - New
 $589,000Active4 beds 2 baths2,132 sq. ft.
$589,000Active4 beds 2 baths2,132 sq. ft.611 Reidland Road, Crosby, TX 77532
MLS# 17930908Listed by: JLA REALTY - New
 $233,990Active3 beds 2 baths1,572 sq. ft.
$233,990Active3 beds 2 baths1,572 sq. ft.1626 Marigold Bend Drive, Crosby, TX 77532
MLS# 20789164Listed by: LENNAR HOMES VILLAGE BUILDERS, LLC - New
 $294,990Active4 beds 4 baths2,400 sq. ft.
$294,990Active4 beds 4 baths2,400 sq. ft.1546 Marigold Bend Drive, Crosby, TX 77532
MLS# 50122944Listed by: LENNAR HOMES VILLAGE BUILDERS, LLC - New
 $408,236Active4 beds 3 baths2,697 sq. ft.
$408,236Active4 beds 3 baths2,697 sq. ft.2818 River Juniper Lane, Crosby, TX 77532
MLS# 81209463Listed by: CASTLEROCK REALTY, LLC - New
 $389,488Active4 beds 3 baths2,534 sq. ft.
$389,488Active4 beds 3 baths2,534 sq. ft.2018 Indigo Ridge Drive, Crosby, TX 77532
MLS# 69140715Listed by: ASHTON WOODS

