20711 Durand Oak Drive, Cypress, TX 77433
Local realty services provided by:Better Homes and Gardens Real Estate Gary Greene
20711 Durand Oak Drive,Cypress, TX 77433
$530,000
- 5 Beds
- 3 Baths
- 3,478 sq. ft.
- Single family
- Active
Listed by:christopher cooley
Office:exp realty llc.
MLS#:7220405
Source:HARMLS
Price summary
- Price:$530,000
- Price per sq. ft.:$152.39
- Monthly HOA dues:$50
About this home
Nestled on a corner lot you're greeted by lush landscaping & a welcoming covered front porch. Recent upgrades in the home features a chic new dry bar complete with a beverage fridge—perfect for gathering with loved ones. Movie nights shine in the dedicated theater room, outfitted with a 4K projector & screen for entertainment. The primary suite is a serene retreat; its remodeled en-suite bath includes a luxurious garden tub & separate shower—a spa-like escape at home. The detached two-car garage is fully insulated & equipped with HVAC, offering comfortable flexibility for work, hobby, or storage use. Outdoor living is equally impressive: entertain or unwind under the spacious covered patio, step into your private pool & spa in the landscaped yard—every day feels like a getaway. This area has lakes, parks, fitness club, & top CFISD schools. This home also offers solar panels that will be paid off. Experience family living at its finest—welcoming, enriched, & ready for your next chapter.
Contact an agent
Home facts
- Year built:1992
- Listing ID #:7220405
- Updated:September 07, 2025 at 05:07 PM
Rooms and interior
- Bedrooms:5
- Total bathrooms:3
- Full bathrooms:3
- Living area:3,478 sq. ft.
Heating and cooling
- Cooling:Central Air, Electric
- Heating:Central, Gas
Structure and exterior
- Roof:Composition
- Year built:1992
- Building area:3,478 sq. ft.
- Lot area:0.25 Acres
Schools
- High school:BRIDGELAND HIGH SCHOOL
- Middle school:SALYARDS MIDDLE SCHOOL
- Elementary school:AULT ELEMENTARY SCHOOL
Utilities
- Sewer:Public Sewer
Finances and disclosures
- Price:$530,000
- Price per sq. ft.:$152.39
- Tax amount:$11,169 (2024)
New listings near 20711 Durand Oak Drive
- New
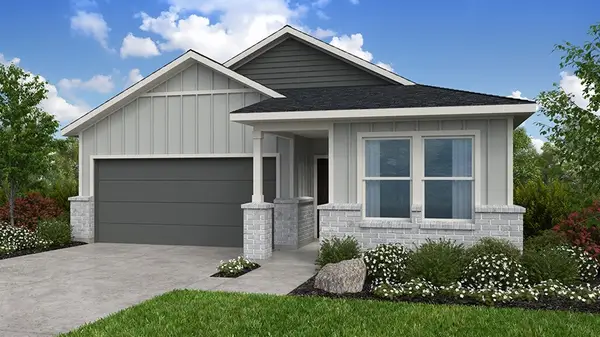 $307,890Active3 beds 2 baths1,612 sq. ft.
$307,890Active3 beds 2 baths1,612 sq. ft.21810 Honey Scent Lane, Cypress, TX 77433
MLS# 51233675Listed by: ALEXANDER PROPERTIES - New
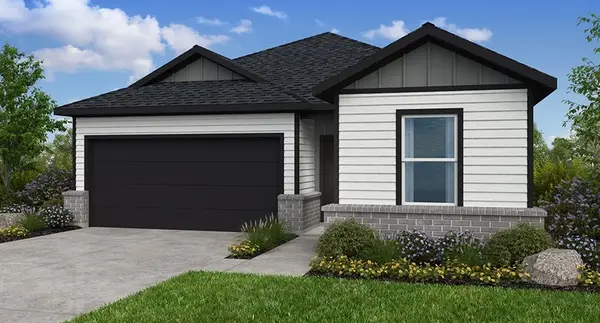 $313,090Active3 beds 2 baths1,612 sq. ft.
$313,090Active3 beds 2 baths1,612 sq. ft.21827 Honey Scent Lane, Cypress, TX 77433
MLS# 46781353Listed by: ALEXANDER PROPERTIES - New
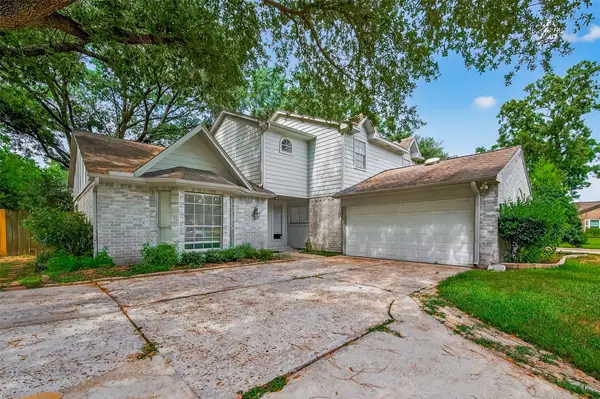 $280,000Active3 beds 3 baths2,444 sq. ft.
$280,000Active3 beds 3 baths2,444 sq. ft.11202 Crooked Pine Drive, Cypress, TX 77429
MLS# 22126588Listed by: EXP REALTY LLC - New
 $280,000Active3 beds 3 baths2,444 sq. ft.
$280,000Active3 beds 3 baths2,444 sq. ft.11202 Crooked Pine Drive, Cypress, TX 77429
MLS# 22126588Listed by: EXP REALTY LLC - New
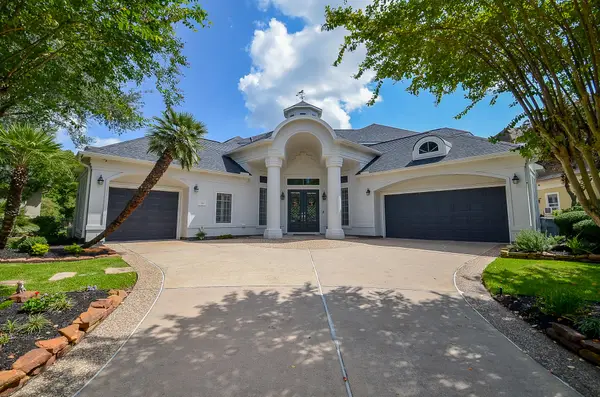 $899,900Active4 beds 5 baths4,528 sq. ft.
$899,900Active4 beds 5 baths4,528 sq. ft.15110 Green Tavern Court, Cypress, TX 77429
MLS# 26185068Listed by: RE/MAX GRAND - New
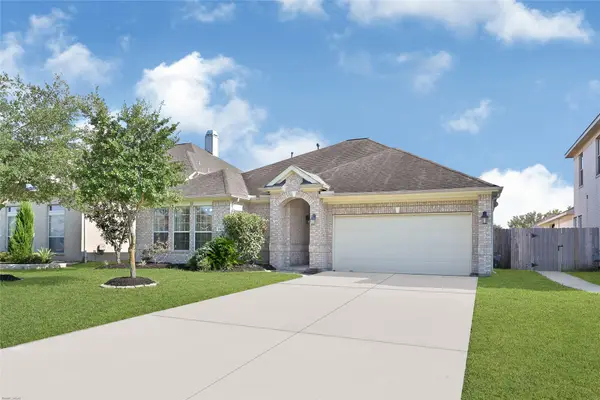 $455,000Active3 beds 2 baths2,169 sq. ft.
$455,000Active3 beds 2 baths2,169 sq. ft.18103 Double Bay Road, Cypress, TX 77429
MLS# 56638029Listed by: EXP REALTY LLC - New
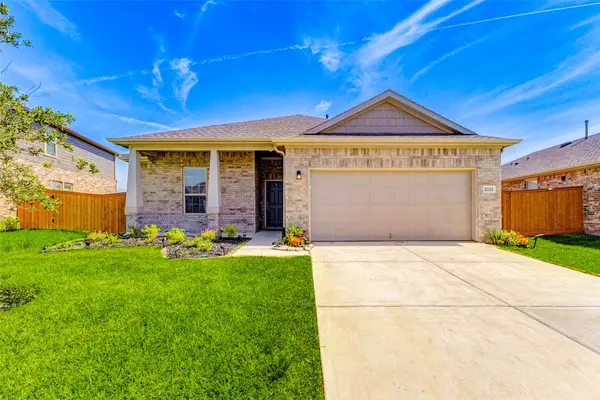 $354,900Active4 beds 3 baths1,905 sq. ft.
$354,900Active4 beds 3 baths1,905 sq. ft.21111 Sherrell Bay Drive, Cypress, TX 77433
MLS# 59097190Listed by: ABSOLUTE REALTY GROUP INC. - New
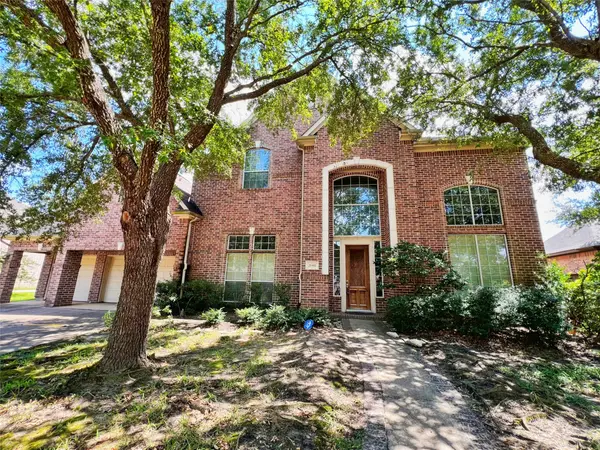 $990,000Active5 beds 5 baths5,174 sq. ft.
$990,000Active5 beds 5 baths5,174 sq. ft.26811 Chipstone Court, Cypress, TX 77433
MLS# 96761322Listed by: DALTON WADE INC - Open Sun, 1 to 3pmNew
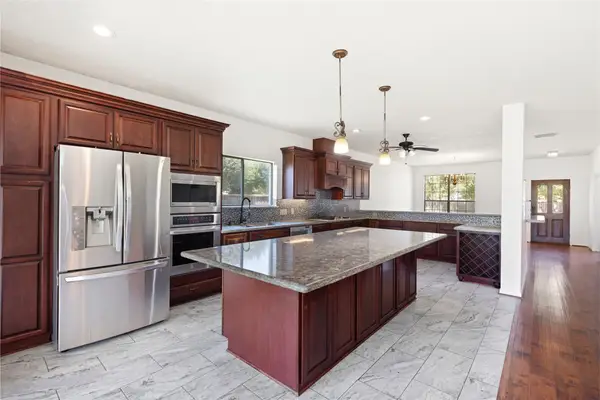 $429,900Active6 beds 4 baths4,272 sq. ft.
$429,900Active6 beds 4 baths4,272 sq. ft.16551 Cypress Bridge Drive, Cypress, TX 77429
MLS# 4189429Listed by: COMPASS RE TEXAS, LLC - HOUSTON
