1004 W 10th Street, Dallas, TX 75208
Local realty services provided by:Better Homes and Gardens Real Estate The Bell Group
Listed by:jason saucedo214-303-1133
Office:dave perry miller real estate
MLS#:20961864
Source:GDAR
Price summary
- Price:$650,000
- Price per sq. ft.:$293.32
- Monthly HOA dues:$95
About this home
Contemporary elegance meets everyday functionality in this thoughtfully designed new construction just moments from Bishop Arts and the heart of Oak Cliff. One of only four homes in this boutique development, this single-family attached residence offers a spacious open layout, elevated by a designer kitchen with Fisher & Paykel appliances, custom cabinetry, and sleek modern finishes. Downstairs, enjoy a large living area with a cozy fireplace and dedicated home office ideal for remote work or creative pursuits. Upstairs, a flexible landing space provides the perfect second workspace, reading nook or lounge. The floor plan includes 3 spacious bedrooms and 2.5 baths, including a luxe primary suite with a soaking tub, walk-in shower, and generous closet space. Step outside to a private patio and small fenced yard, while the development includes a dedicated pet relief area—perfect for your four-legged companions. Additional highlights include an attached 2-car garage, guest parking and curated high-design touches throughout. Nestled beside the historic charm of Winnetka Heights, this home blends luxury living with one of Dallas’ most walkable, vibrant neighborhoods.
Contact an agent
Home facts
- Year built:2025
- Listing ID #:20961864
- Added:112 day(s) ago
- Updated:October 03, 2025 at 11:43 AM
Rooms and interior
- Bedrooms:3
- Total bathrooms:3
- Full bathrooms:2
- Half bathrooms:1
- Living area:2,216 sq. ft.
Heating and cooling
- Cooling:Central Air
- Heating:Central
Structure and exterior
- Roof:Composition
- Year built:2025
- Building area:2,216 sq. ft.
- Lot area:0.14 Acres
Schools
- High school:Sunset
- Middle school:Greiner
- Elementary school:Rosemont
Finances and disclosures
- Price:$650,000
- Price per sq. ft.:$293.32
New listings near 1004 W 10th Street
- New
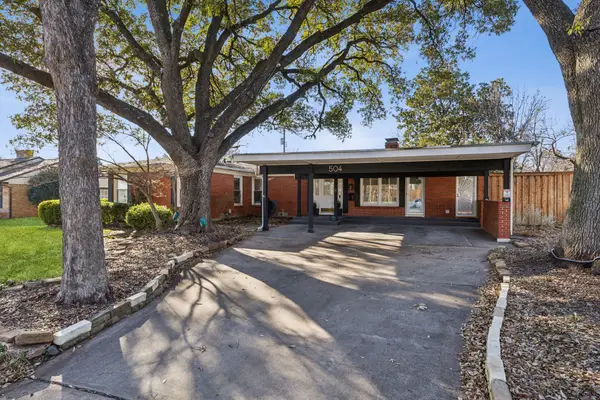 $549,000Active3 beds 2 baths1,716 sq. ft.
$549,000Active3 beds 2 baths1,716 sq. ft.504 Monssen Drive, Dallas, TX 75224
MLS# 21070848Listed by: DAVE PERRY MILLER REAL ESTATE - New
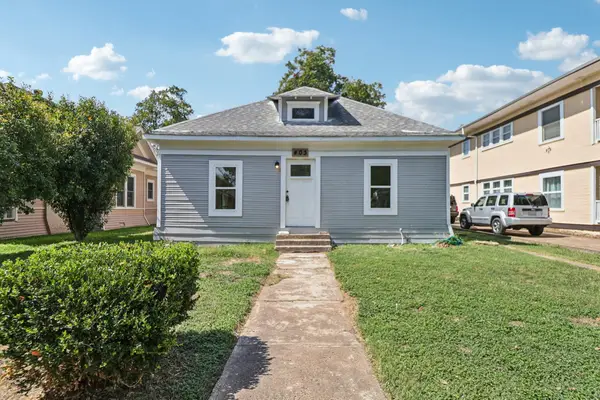 $519,000Active3 beds 2 baths1,688 sq. ft.
$519,000Active3 beds 2 baths1,688 sq. ft.403 S Willomet Avenue, Dallas, TX 75208
MLS# 21075759Listed by: EXP REALTY LLC - New
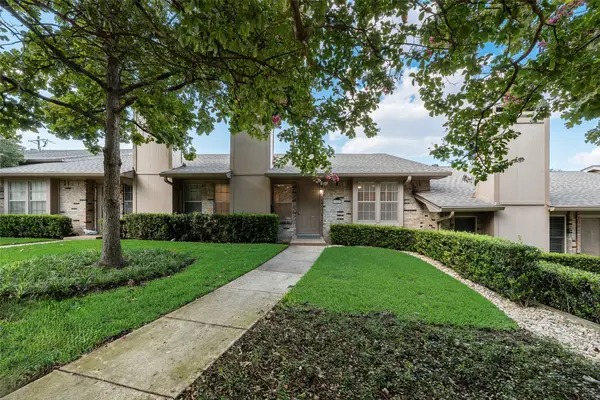 $340,000Active2 beds 2 baths1,210 sq. ft.
$340,000Active2 beds 2 baths1,210 sq. ft.7509 Pebblestone Drive, Dallas, TX 75230
MLS# 21075825Listed by: FATHOM REALTY LLC - New
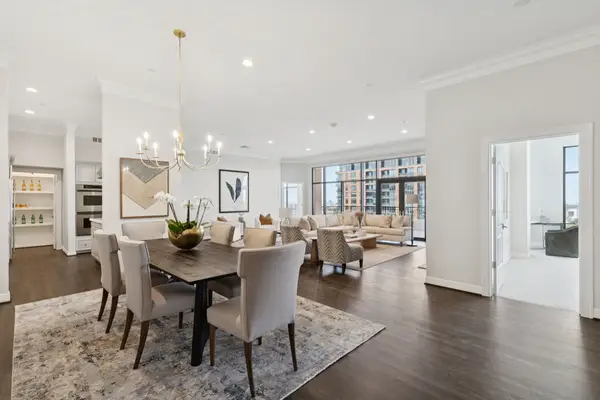 $1,450,000Active2 beds 3 baths2,835 sq. ft.
$1,450,000Active2 beds 3 baths2,835 sq. ft.2828 Hood Street #1506, Dallas, TX 75219
MLS# 21076745Listed by: DOUGLAS ELLIMAN REAL ESTATE - New
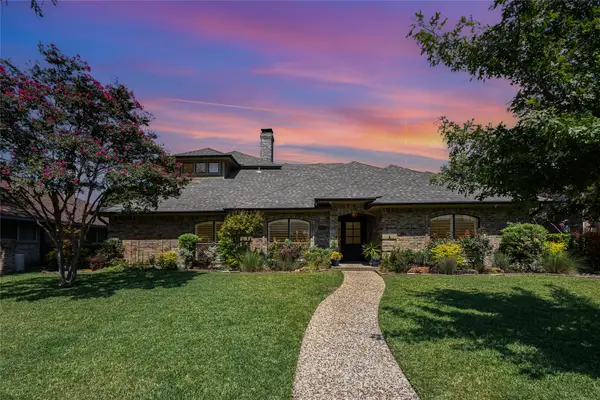 $775,000Active4 beds 4 baths3,246 sq. ft.
$775,000Active4 beds 4 baths3,246 sq. ft.6507 Barfield Drive, Dallas, TX 75252
MLS# 21076834Listed by: KELLER WILLIAMS REALTY DPR - New
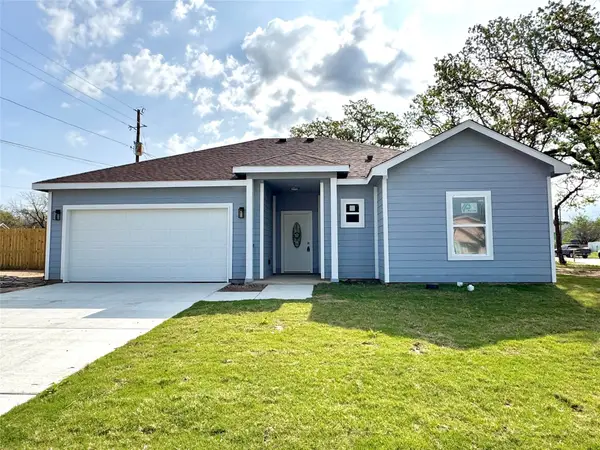 $279,500Active3 beds 2 baths1,283 sq. ft.
$279,500Active3 beds 2 baths1,283 sq. ft.2010 Nantucket Village Drive, Dallas, TX 75217
MLS# 21077087Listed by: PIONEER 1 REALTY - New
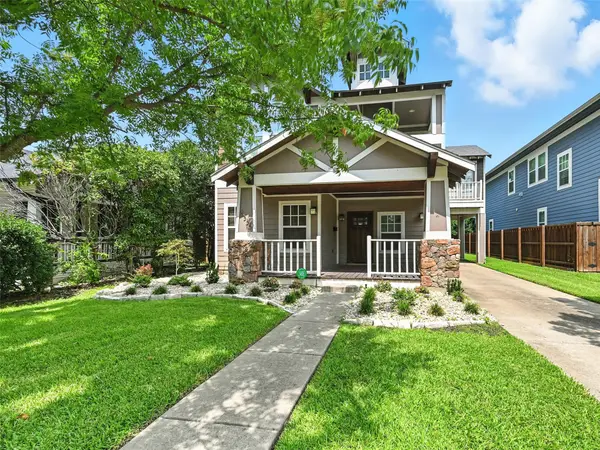 $1,649,000Active5 beds 4 baths3,137 sq. ft.
$1,649,000Active5 beds 4 baths3,137 sq. ft.5535 Willis Avenue, Dallas, TX 75206
MLS# 21077088Listed by: C. W. SPARKS MANAGEMENT - New
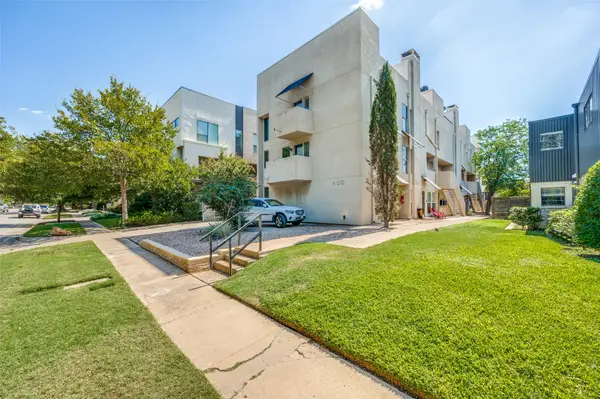 $395,000Active2 beds 2 baths1,679 sq. ft.
$395,000Active2 beds 2 baths1,679 sq. ft.4130 Newton Avenue #A, Dallas, TX 75219
MLS# 21077104Listed by: AVIGNON REALTY - New
 $574,900Active3 beds 3 baths1,840 sq. ft.
$574,900Active3 beds 3 baths1,840 sq. ft.4121 Mckinney #30, Dallas, TX 75204
MLS# 21077043Listed by: ALLIE BETH ALLMAN & ASSOC. - New
 $195,000Active2 beds 2 baths1,000 sq. ft.
$195,000Active2 beds 2 baths1,000 sq. ft.5820 Sandhurst Lane #D, Dallas, TX 75206
MLS# 21077019Listed by: FLUELLEN REALTY GROUP LLC
