10066 Coppedge Lane, Dallas, TX 75229
Local realty services provided by:Better Homes and Gardens Real Estate Lindsey Realty
Listed by:ty vaughn214-457-2182
Office:robert elliott and associates
MLS#:21020248
Source:GDAR
Price summary
- Price:$2,095,000
- Price per sq. ft.:$493.17
About this home
Introducing 10066 Coppedge Lane, a thoughtfully designed custom home built by Robert Elliott Custom Homes and completed in 2021. Overall, the home was designed for entertaining in mind with its open concept layout and 14’ sliding glass doors in the living room that open onto the large, covered back patio. This stunning home features white oak wood floors, level four smooth finish walls, custom cabinetry, and high-end designer fixtures and finishes. In addition, the home features large, aluminum-clad windows throughout, filling the home with abundant natural light. The gourmet kitchen is open to the main living area and includes a large 10’ island, Dacor appliances, a walk-in pantry, and a butler’s pantry between the kitchen and dining room. The layout of the home includes a laundry room, a large mudroom, a study, lots of storage, and a flexible bonus room located over the garage. The first-floor primary suite features a free-standing soaking tub with a large marble walk-in shower. Upstairs are three spacious guest rooms, two have vaulted ceilings, and all have ensuite baths one being a jack and jill setup. The backyard offers ample room for a future pool or room for pets or play. Ideally located within minutes to the top private schools and is zoned for the award-winning Wither’s Elementary, this home truly should not be missed!
Contact an agent
Home facts
- Year built:2021
- Listing ID #:21020248
- Added:61 day(s) ago
- Updated:October 02, 2025 at 11:37 AM
Rooms and interior
- Bedrooms:4
- Total bathrooms:4
- Full bathrooms:3
- Half bathrooms:1
- Living area:4,248 sq. ft.
Heating and cooling
- Cooling:Ceiling Fans, Electric
- Heating:Central
Structure and exterior
- Roof:Composition
- Year built:2021
- Building area:4,248 sq. ft.
- Lot area:0.33 Acres
Schools
- High school:White
- Middle school:Walker
- Elementary school:Withers
Finances and disclosures
- Price:$2,095,000
- Price per sq. ft.:$493.17
- Tax amount:$39,595
New listings near 10066 Coppedge Lane
- New
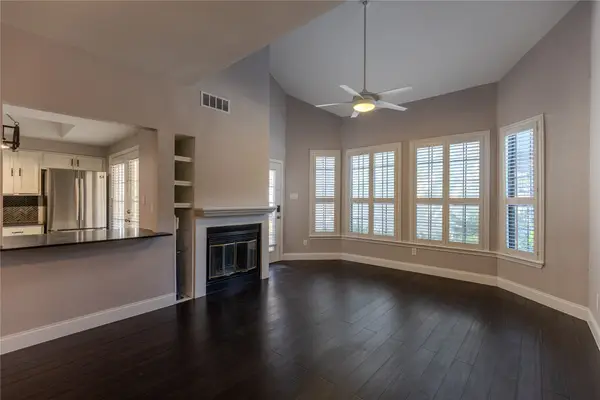 $230,000Active2 beds 2 baths1,005 sq. ft.
$230,000Active2 beds 2 baths1,005 sq. ft.5590 Spring Valley Road #D102, Dallas, TX 75254
MLS# 21073698Listed by: EBBY HALLIDAY, REALTORS - New
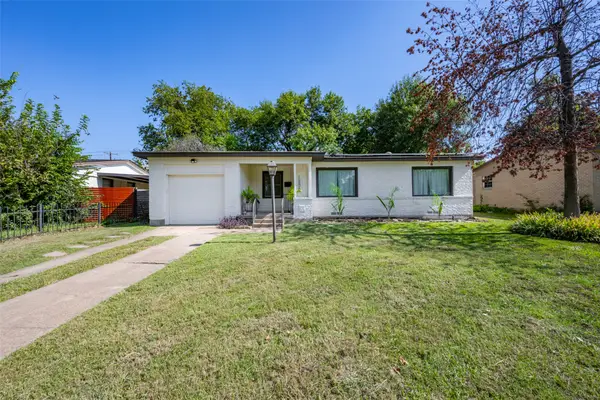 $299,900Active3 beds 2 baths1,157 sq. ft.
$299,900Active3 beds 2 baths1,157 sq. ft.10506 Sandra Lynn Drive, Dallas, TX 75228
MLS# 21075839Listed by: TEXAS URBAN LIVING REALTY - New
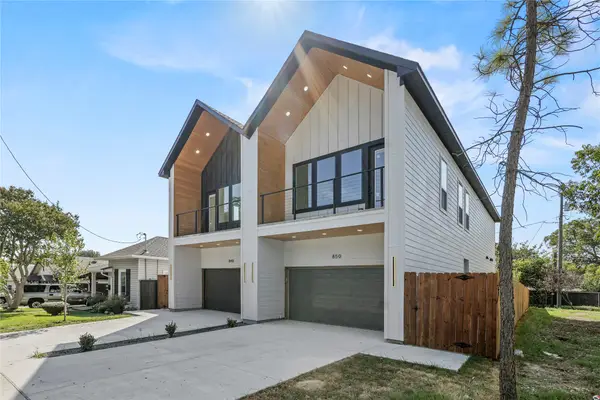 $699,000Active3 beds 3 baths1,800 sq. ft.
$699,000Active3 beds 3 baths1,800 sq. ft.850 W Canty Street, Dallas, TX 75208
MLS# 21022592Listed by: THE VIBE BROKERAGE, LLC - New
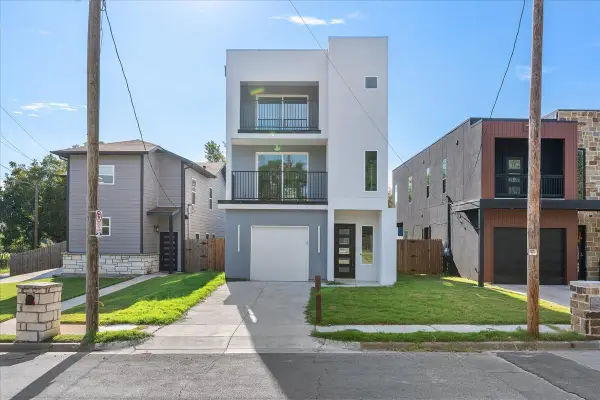 $385,000Active3 beds 4 baths2,579 sq. ft.
$385,000Active3 beds 4 baths2,579 sq. ft.3142 Harmon Street, Dallas, TX 75215
MLS# 21075843Listed by: REAL BROKER, LLC - New
 $300,000Active4 beds 3 baths1,956 sq. ft.
$300,000Active4 beds 3 baths1,956 sq. ft.15422 Dorothy Nell Drive, Dallas, TX 75253
MLS# 21074231Listed by: ONLY 1 REALTY GROUP LLC - New
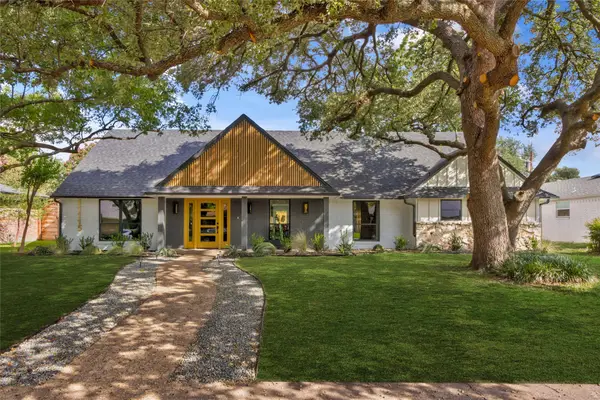 $1,200,000Active4 beds 4 baths3,401 sq. ft.
$1,200,000Active4 beds 4 baths3,401 sq. ft.11115 Scotsmeadow Drive, Dallas, TX 75218
MLS# 21075587Listed by: RANDALL GARRETT REAL ESTATE - Open Sun, 3 to 4:30pmNew
 $425,000Active3 beds 3 baths2,145 sq. ft.
$425,000Active3 beds 3 baths2,145 sq. ft.6742 E Northwest Highway, Dallas, TX 75231
MLS# 21075576Listed by: ALLIE BETH ALLMAN & ASSOC. - Open Sun, 3 to 5pmNew
 $1,050,000Active3 beds 4 baths2,683 sq. ft.
$1,050,000Active3 beds 4 baths2,683 sq. ft.5433 Melrose Avenue, Dallas, TX 75206
MLS# 21075663Listed by: REALTY OF AMERICA, LLC - New
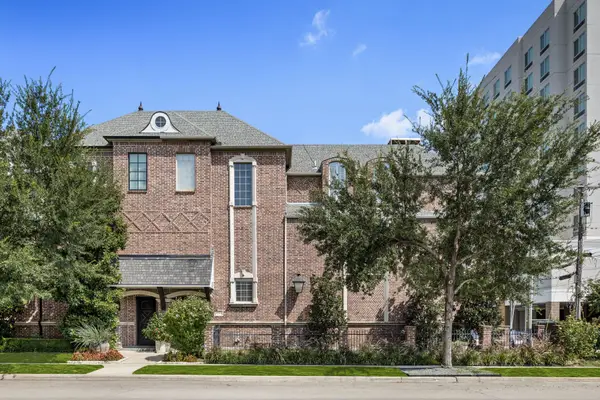 $1,060,000Active3 beds 3 baths3,018 sq. ft.
$1,060,000Active3 beds 3 baths3,018 sq. ft.4322 Throckmorton Street, Dallas, TX 75219
MLS# 21071175Listed by: COMPASS RE TEXAS, LLC. - New
 $2,100,000Active3 beds 4 baths3,961 sq. ft.
$2,100,000Active3 beds 4 baths3,961 sq. ft.7722 Marquette Street, Dallas, TX 75225
MLS# 21071862Listed by: ALLIE BETH ALLMAN & ASSOC.
