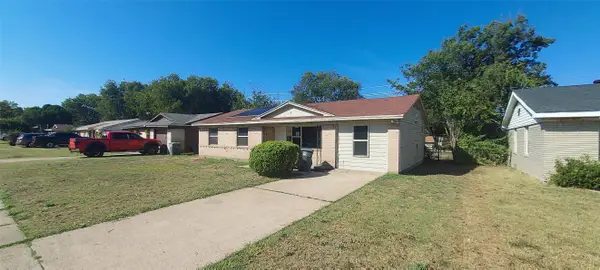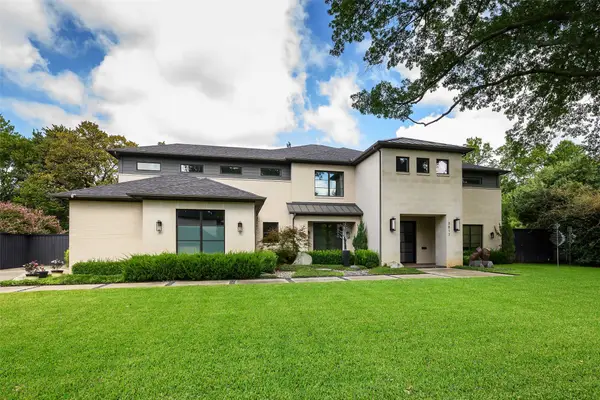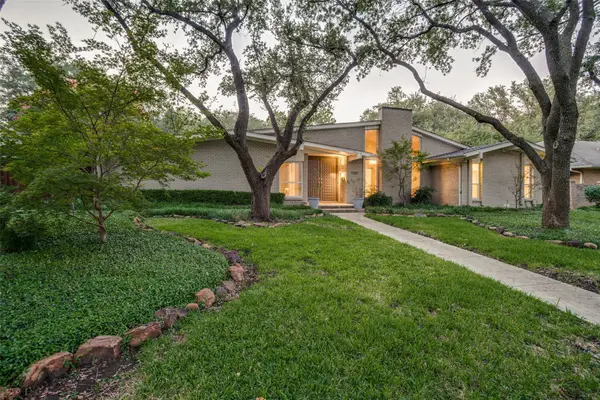10101 Apple Creek Drive, Dallas, TX 75243
Local realty services provided by:Better Homes and Gardens Real Estate Rhodes Realty
Listed by:corey martin214-893-3114
Office:ultima real estate
MLS#:21071918
Source:GDAR
Price summary
- Price:$680,000
- Price per sq. ft.:$251.95
About this home
Just Renovated in Richardson ISD!
Welcome to 10101 Apple Creek Dr., a fully remodeled 4-bedroom, 2.5-bath home set on a 90x110 corner lot in Dallas. The flexible floor plan includes a large living area with wet bar and wine refrigerator, two dining areas, and a bonus room off the kitchen with custom soft-close barn doors that can serve as a 5th bedroom, office, game room, or media room.
The kitchen has been completely reimagined with custom soft-close cabinetry, a butler’s pantry and matching buffet, quartz countertops, designer tile, floating shelves, and a premium appliance package featuring a gas range, speed oven, panel-ready dishwasher, plus washer and dryer. Designed for both daily function and entertaining, this kitchen is the focal point of the home.
The primary suite features a spa-style bath with a freestanding tub, frameless glass shower, updated fixtures, and designer lighting. Secondary bedrooms have been refreshed with new carpet and finishes.
Additional updates include a new HVAC system with Wi-Fi thermostat, museum-textured walls and ceilings, LED lighting, and smart-home features such as a video doorbell and keyless entry. Interior details include engineered wood flooring, a custom fireplace mantel, and board-and-batten accents.
Exterior improvements include a 10’ stained cedar fence, private backyard, and 2-car garage. Major system upgrades add long-term value with a 30-year roof, blown-in attic insulation, and whole-house surge protection.
With a corner-lot setting, Richardson ISD schools, and modern renovations throughout, this move-in ready property offers both style and peace of mind in a prime Dallas location.
Contact an agent
Home facts
- Year built:1979
- Listing ID #:21071918
- Added:1 day(s) ago
- Updated:September 29, 2025 at 12:45 AM
Rooms and interior
- Bedrooms:4
- Total bathrooms:3
- Full bathrooms:2
- Half bathrooms:1
- Living area:2,699 sq. ft.
Heating and cooling
- Cooling:Attic Fan, Central Air
- Heating:Central, Fireplaces
Structure and exterior
- Roof:Composition
- Year built:1979
- Building area:2,699 sq. ft.
- Lot area:0.24 Acres
Schools
- High school:Lake Highlands
- Elementary school:Aikin
Finances and disclosures
- Price:$680,000
- Price per sq. ft.:$251.95
- Tax amount:$11,443
New listings near 10101 Apple Creek Drive
- New
 $293,500Active2 beds 1 baths1,242 sq. ft.
$293,500Active2 beds 1 baths1,242 sq. ft.1126 S Oak Cliff Boulevard, Dallas, TX 75208
MLS# 21072186Listed by: FATHOM REALTY - New
 $2,900,000Active3 beds 5 baths3,439 sq. ft.
$2,900,000Active3 beds 5 baths3,439 sq. ft.3505 Turtle Creek Boulevard #3B, Dallas, TX 75219
MLS# 21072209Listed by: ALLIE BETH ALLMAN & ASSOC. - New
 $315,000Active3 beds 3 baths1,500 sq. ft.
$315,000Active3 beds 3 baths1,500 sq. ft.1410 Adelaide Drive, Dallas, TX 75216
MLS# 21072229Listed by: ONLY 1 REALTY GROUP DALLAS - New
 $209,900Active3 beds 2 baths1,240 sq. ft.
$209,900Active3 beds 2 baths1,240 sq. ft.7815 Woodshire Drive, Dallas, TX 75232
MLS# 21071366Listed by: COLDWELL BANKER APEX, REALTORS - New
 $329,000Active3 beds 2 baths1,471 sq. ft.
$329,000Active3 beds 2 baths1,471 sq. ft.4307 Jamaica Street, Dallas, TX 75210
MLS# 21055500Listed by: COMPETITIVE EDGE REALTY LLC - New
 $2,895,000Active5 beds 6 baths4,805 sq. ft.
$2,895,000Active5 beds 6 baths4,805 sq. ft.3817 Meadowdale Lane, Dallas, TX 75229
MLS# 21069825Listed by: BRIGGS FREEMAN SOTHEBY'S INT'L - New
 $377,500Active4 beds 3 baths2,156 sq. ft.
$377,500Active4 beds 3 baths2,156 sq. ft.3606 Marsh Lane Place, Dallas, TX 75220
MLS# 21071911Listed by: ANGEL REALTORS - New
 $135,000Active1 beds 1 baths680 sq. ft.
$135,000Active1 beds 1 baths680 sq. ft.5550 Spring Valley Road #E12, Dallas, TX 75254
MLS# 21072092Listed by: COLDWELL BANKER APEX, REALTORS - New
 $1,439,500Active5 beds 4 baths3,883 sq. ft.
$1,439,500Active5 beds 4 baths3,883 sq. ft.7207 Stefani Drive, Dallas, TX 75225
MLS# 21069659Listed by: ALLIE BETH ALLMAN & ASSOC.
