10433 Coleridge Street, Dallas, TX 75218
Local realty services provided by:Better Homes and Gardens Real Estate Lindsey Realty
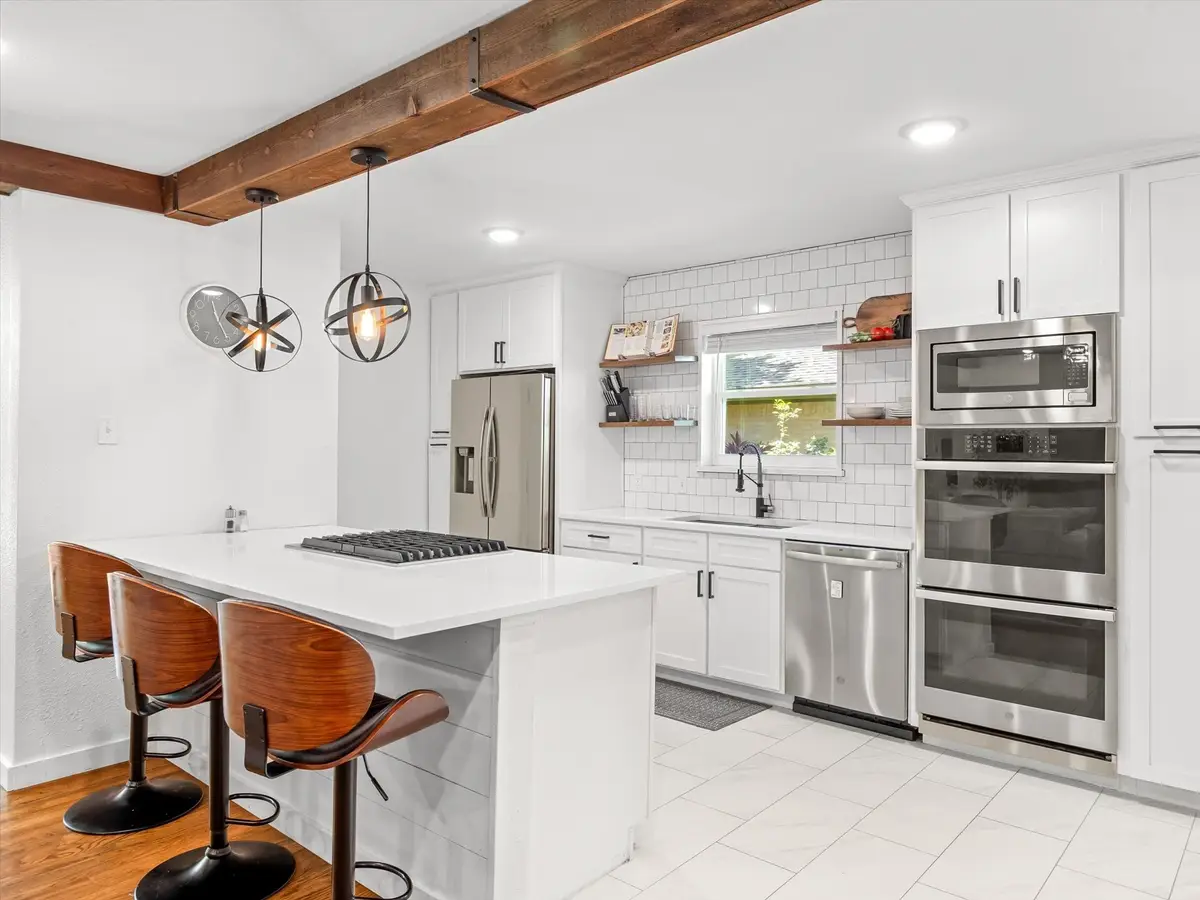
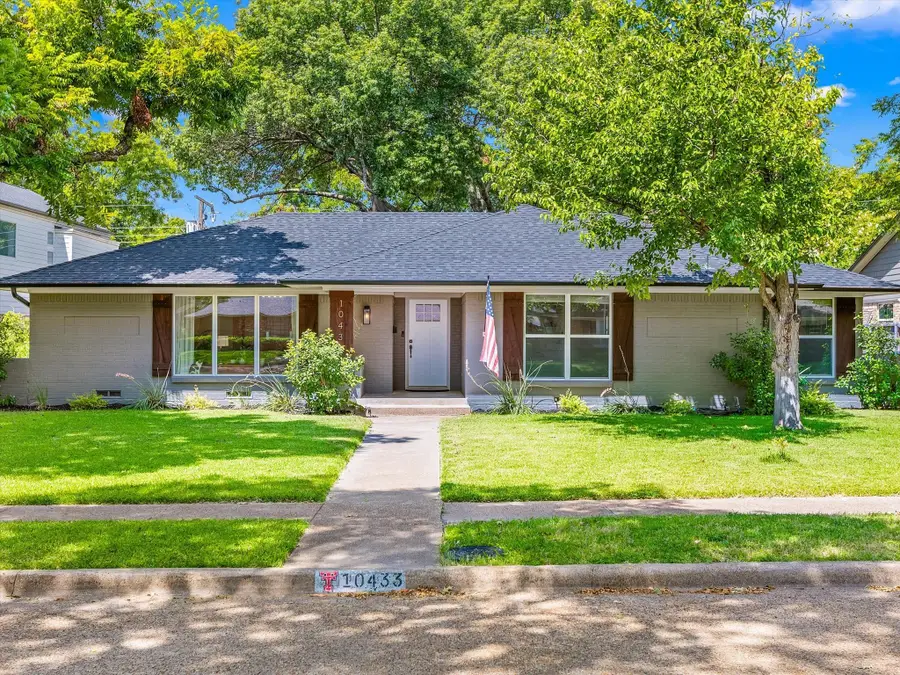
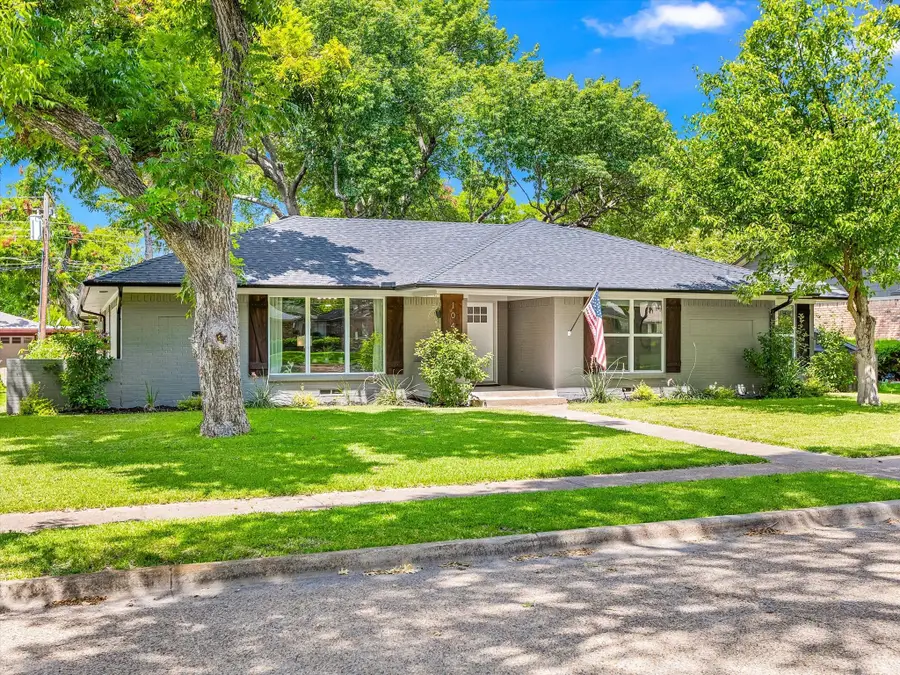
Upcoming open houses
- Sat, Aug 2302:00 pm - 04:00 pm
- Sun, Aug 2401:00 pm - 03:00 pm
Listed by:rachel grunn214-449-1822
Office:reflect real estate
MLS#:21037222
Source:GDAR
Price summary
- Price:$671,000
- Price per sq. ft.:$317.56
About this home
Tucked within sought-after Eastwood Estates, this meticulously renovated home pairs timeless design with modern functionality. A flexible front room welcomes you (perfect as a seating area or formal dining) while hardwood floors lead into a light-filled living space anchored by a custom dry bar. The chef’s kitchen is a true centerpiece, showcasing quartz countertops, shaker cabinetry, floating wood shelves, stainless steel appliances, and a ventless gas cooktop with double ovens. Refrigerator is negotiable to stay. A private office with barn doors provides the ideal work-from-home retreat. The primary suite offers spa-like luxury with a soaking tub, glass shower, dual vanity, and walk-in closet, while the secondary bedrooms share a stylish jack-and-jill bath. Significant updates extend beyond the surface, with over $25,000 in new plumbing improvements. Outdoors, enjoy both a covered carport and a 2-car garage, along with a flourishing vegetable garden can convey. Ideally located minutes from White Rock Lake, trails, and dining. This home also qualifies buyers for a lender credit up to $6,700 with our preferred lender. A rare blend of elegance, peace of mind, and everyday convenience
Contact an agent
Home facts
- Year built:1960
- Listing Id #:21037222
- Added:1 day(s) ago
- Updated:August 21, 2025 at 06:40 PM
Rooms and interior
- Bedrooms:3
- Total bathrooms:3
- Full bathrooms:2
- Half bathrooms:1
- Living area:2,113 sq. ft.
Heating and cooling
- Cooling:Ceiling Fans, Central Air
- Heating:Central
Structure and exterior
- Roof:Composition
- Year built:1960
- Building area:2,113 sq. ft.
- Lot area:0.21 Acres
Schools
- High school:Adams
- Middle school:Robert Hill
- Elementary school:Hexter
Finances and disclosures
- Price:$671,000
- Price per sq. ft.:$317.56
New listings near 10433 Coleridge Street
- New
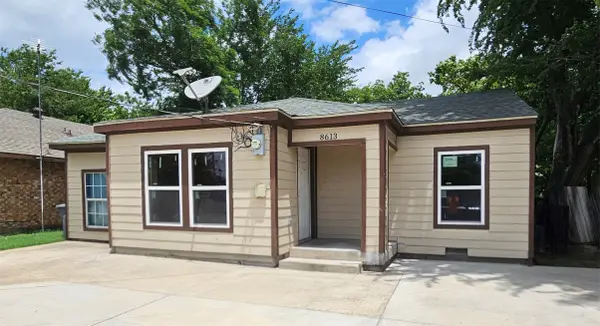 $225,000Active3 beds 1 baths1,088 sq. ft.
$225,000Active3 beds 1 baths1,088 sq. ft.8613 Elam Road, Dallas, TX 75217
MLS# 21030098Listed by: COLDWELL BANKER APEX, REALTORS - New
 $369,000Active4 beds 2 baths1,866 sq. ft.
$369,000Active4 beds 2 baths1,866 sq. ft.2620 Seevers Avenue, Dallas, TX 75216
MLS# 21037346Listed by: DWELL DALLAS REALTORS, LLC - New
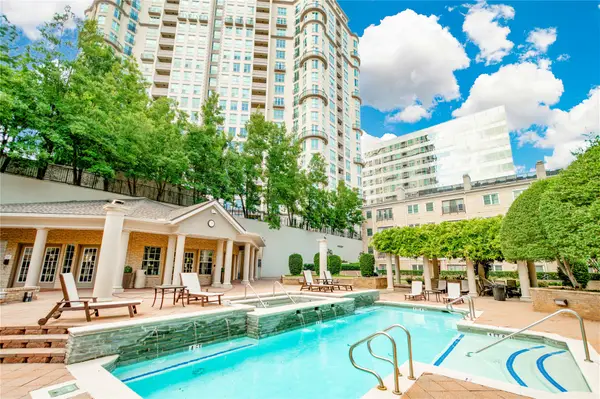 $275,000Active1 beds 1 baths758 sq. ft.
$275,000Active1 beds 1 baths758 sq. ft.3400 Welborn Street #306, Dallas, TX 75219
MLS# 21038765Listed by: KELLER WILLIAMS REALTY-FM - Open Sat, 1 to 3pmNew
 $1,995,000Active4 beds 6 baths5,276 sq. ft.
$1,995,000Active4 beds 6 baths5,276 sq. ft.7212 Stefani Drive, Dallas, TX 75225
MLS# 21038896Listed by: COMPASS RE TEXAS, LLC - New
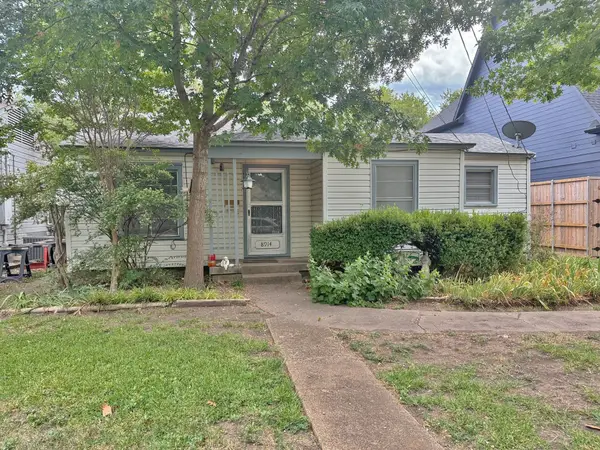 $428,900Active2 beds 1 baths928 sq. ft.
$428,900Active2 beds 1 baths928 sq. ft.8914 Daytonia Avenue, Dallas, TX 75218
MLS# 21038919Listed by: WHITE ROCK LAKE REAL ESTATE - New
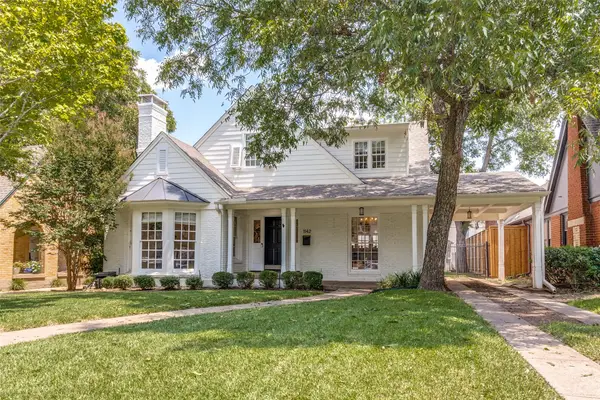 $1,100,000Active4 beds 5 baths2,812 sq. ft.
$1,100,000Active4 beds 5 baths2,812 sq. ft.1142 N Winnetka Avenue, Dallas, TX 75208
MLS# 21029634Listed by: COMPASS RE TEXAS, LLC - Open Sun, 11am to 1pmNew
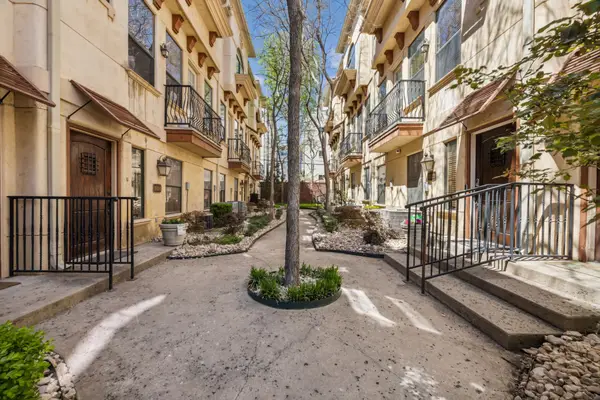 $469,000Active2 beds 3 baths1,808 sq. ft.
$469,000Active2 beds 3 baths1,808 sq. ft.1012 Pavillion Street, Dallas, TX 75204
MLS# 21033203Listed by: COMPASS RE TEXAS, LLC - Open Sat, 1 to 3pmNew
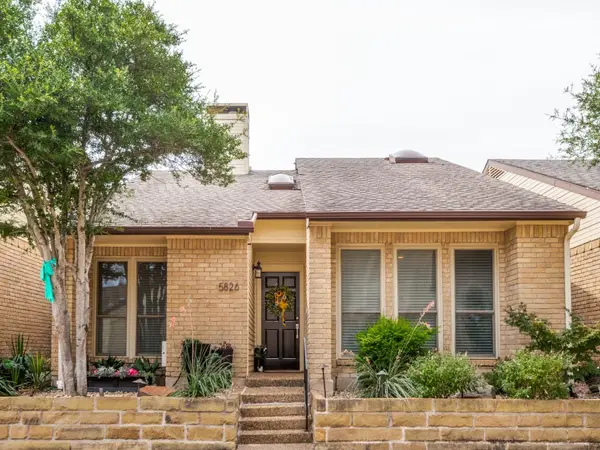 $375,000Active2 beds 2 baths1,415 sq. ft.
$375,000Active2 beds 2 baths1,415 sq. ft.5826 Preston Valley Drive, Dallas, TX 75240
MLS# 21034476Listed by: REAL ESTATE FAQ, LLC - Open Sun, 1 to 3pmNew
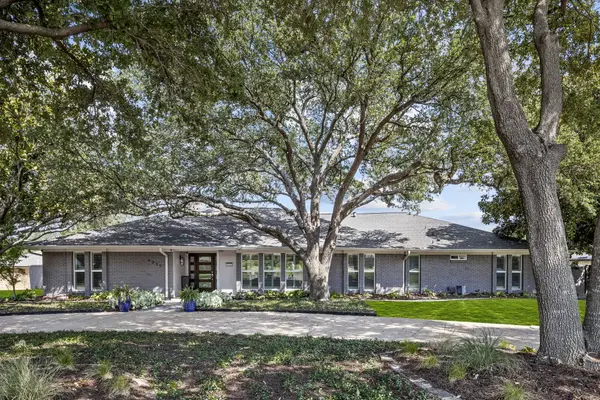 $1,350,000Active4 beds 4 baths3,799 sq. ft.
$1,350,000Active4 beds 4 baths3,799 sq. ft.4222 Laren Lane, Dallas, TX 75244
MLS# 21037630Listed by: COMPASS RE TEXAS, LLC. - New
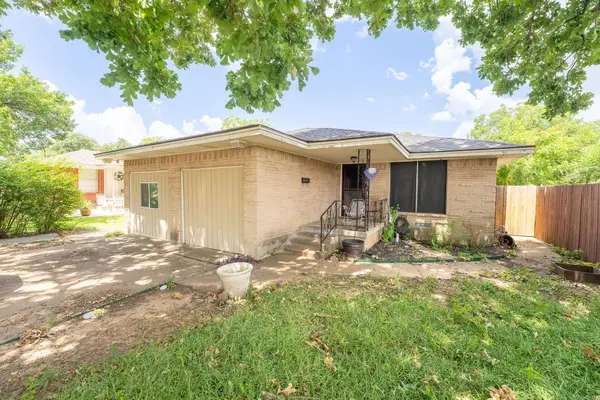 $267,999Active4 beds 3 baths1,864 sq. ft.
$267,999Active4 beds 3 baths1,864 sq. ft.4105 Texas Drive, Dallas, TX 75211
MLS# 21037698Listed by: KATE KRUGER REALTY

