5826 Preston Valley Drive, Dallas, TX 75240
Local realty services provided by:Better Homes and Gardens Real Estate Lindsey Realty
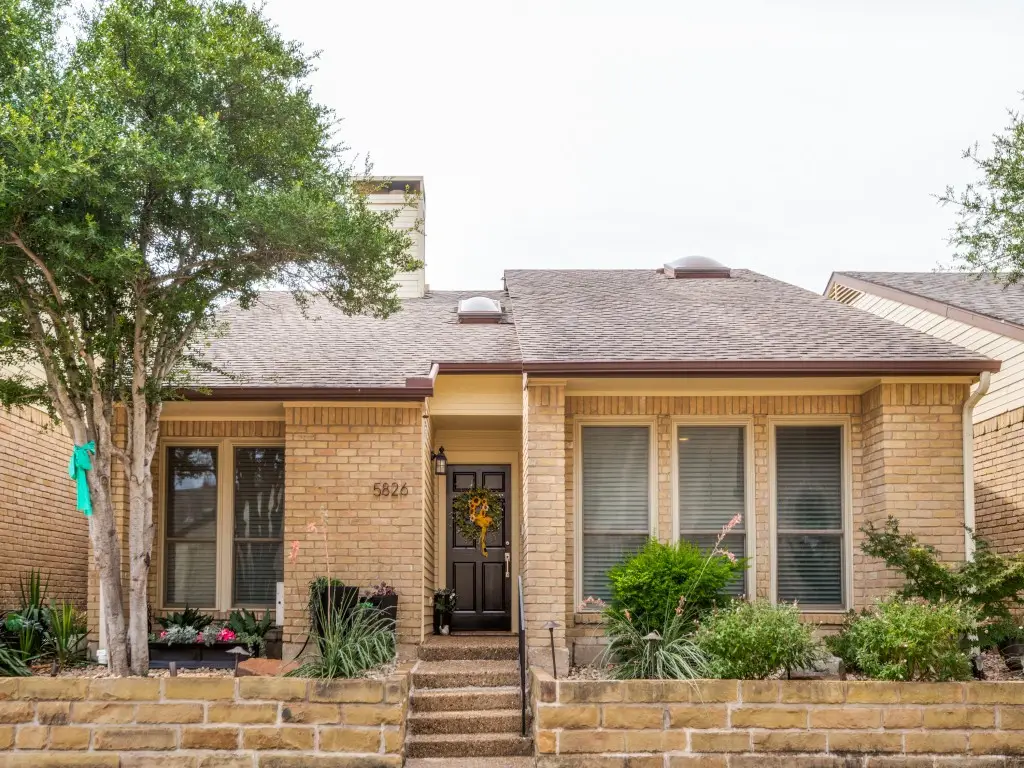
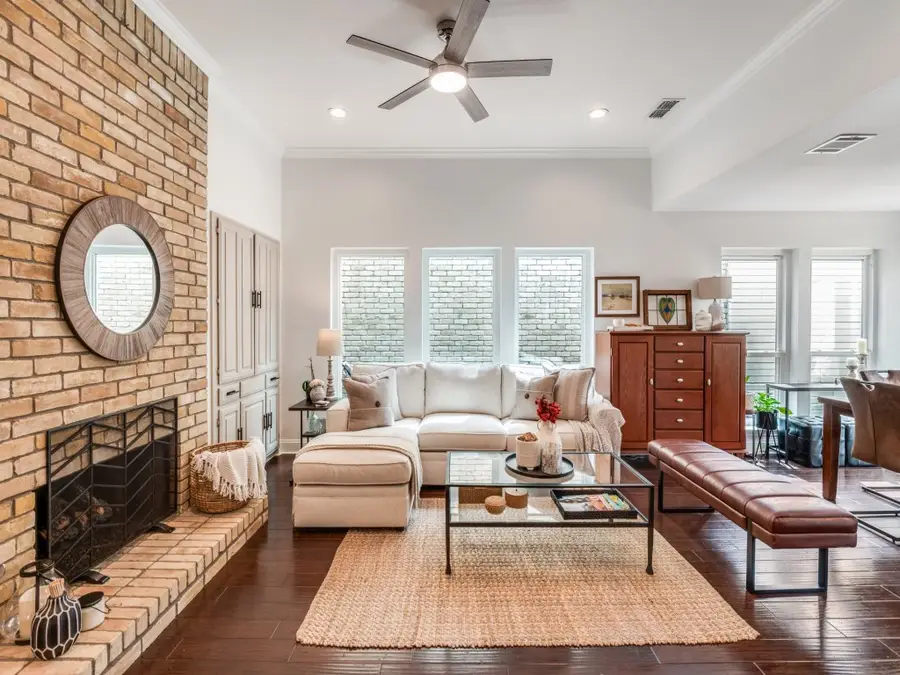
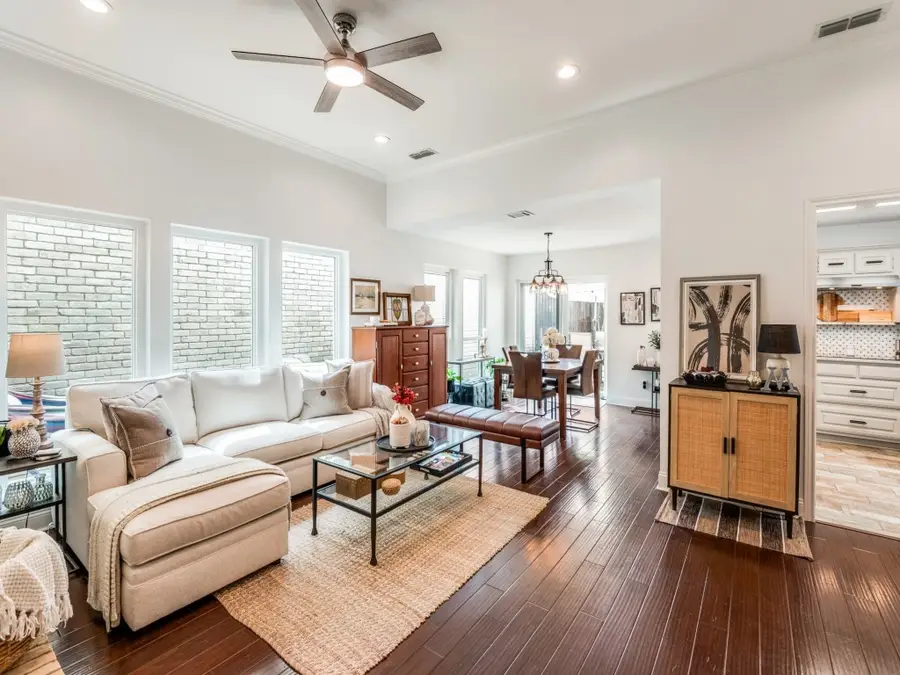
Upcoming open houses
- Sat, Aug 2301:00 pm - 03:00 pm
- Sun, Aug 2401:00 pm - 03:00 pm
Listed by:brett schumann
Office:real estate faq, llc.
MLS#:21034476
Source:GDAR
Price summary
- Price:$375,000
- Price per sq. ft.:$265.02
- Monthly HOA dues:$140
About this home
One-Story, Updated, in Secluded Community. Beautifully maintained 2 bedroom and 2 bathroom home with an attached 2-car garage in a private, quiet enclave. Single-level layout with open floorplan and an abundance of natural light. Features include hardwood floors in living, dining, and bedrooms; ceramic tile in kitchen, baths, and utility room; wet bar; gas fireplace; and eat-in kitchen with stainless steel appliances and farmhouse sink.
Spacious primary suite offers a fully remodeled bath with dual sinks, granite countertops, jetted tub, glass shower, lighted mirrors, and walk-in closet with barn door. Additional upgrades include LED lighting, fresh interior paint, updated HVAC, attic insulation, and replaced electric panel. Cedar closet in garage for extra storage. Xeriscaped front entry and low-maintenance backyard with shaded patio area. Move-in ready!
Contact an agent
Home facts
- Year built:1985
- Listing Id #:21034476
- Added:1 day(s) ago
- Updated:August 21, 2025 at 11:45 PM
Rooms and interior
- Bedrooms:2
- Total bathrooms:2
- Full bathrooms:2
- Living area:1,415 sq. ft.
Heating and cooling
- Cooling:Central Air, Electric
- Heating:Central, Natural Gas
Structure and exterior
- Year built:1985
- Building area:1,415 sq. ft.
- Lot area:0.08 Acres
Schools
- High school:Hillcrest
- Middle school:Benjamin Franklin
- Elementary school:Pershing
Finances and disclosures
- Price:$375,000
- Price per sq. ft.:$265.02
- Tax amount:$8,051
New listings near 5826 Preston Valley Drive
- New
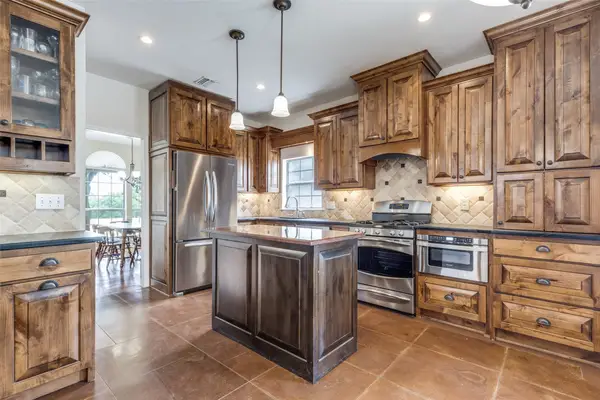 $499,900Active4 beds 3 baths2,384 sq. ft.
$499,900Active4 beds 3 baths2,384 sq. ft.3535 Deer Meadow Lane, Dallas, TX 75287
MLS# 21016409Listed by: EBBY HALLIDAY, REALTORS - New
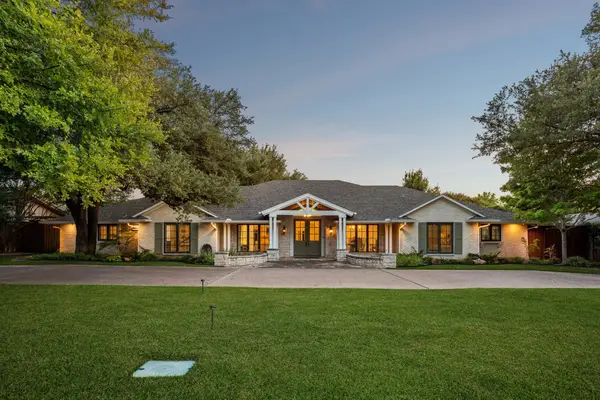 $1,400,000Active5 beds 4 baths3,691 sq. ft.
$1,400,000Active5 beds 4 baths3,691 sq. ft.6540 Calais Drive, Dallas, TX 75254
MLS# 21021795Listed by: KELLER WILLIAMS DALLAS MIDTOWN - New
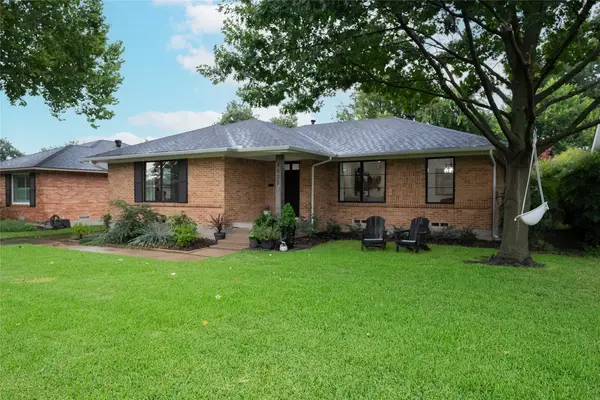 $675,000Active3 beds 3 baths1,736 sq. ft.
$675,000Active3 beds 3 baths1,736 sq. ft.8835 Liptonshire Drive, Dallas, TX 75238
MLS# 21034283Listed by: YORK & YORK, INC. - New
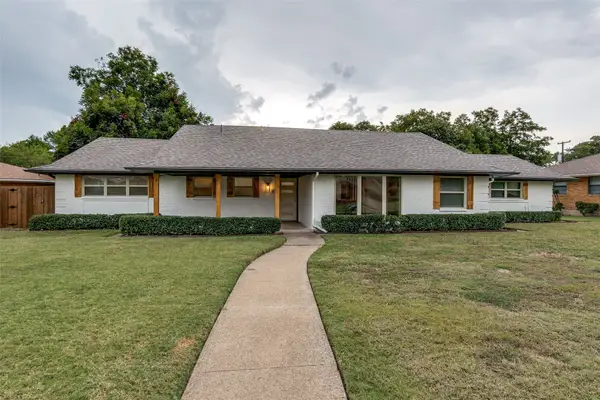 $495,000Active3 beds 2 baths2,215 sq. ft.
$495,000Active3 beds 2 baths2,215 sq. ft.1524 Boca Chica Drive, Dallas, TX 75232
MLS# 21036073Listed by: LANEE SCOTT REALTORS, LLC - New
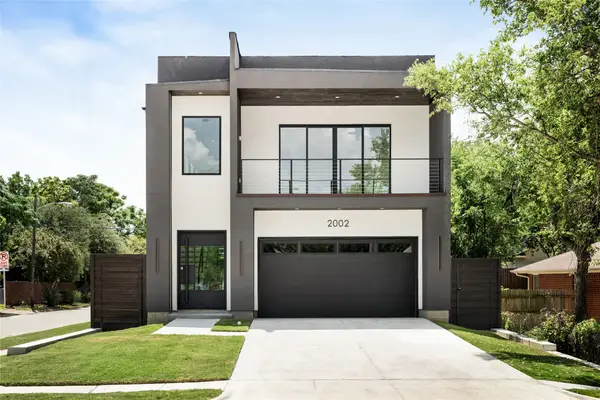 $779,000Active4 beds 4 baths3,283 sq. ft.
$779,000Active4 beds 4 baths3,283 sq. ft.2002 Angelina Drive, Dallas, TX 75212
MLS# 21039231Listed by: MONUMENT REALTY - New
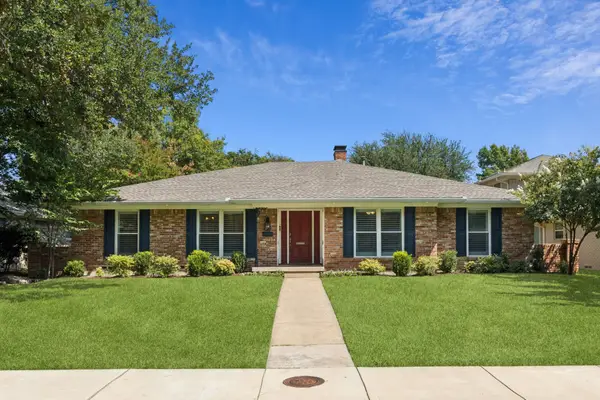 $725,000Active4 beds 3 baths2,563 sq. ft.
$725,000Active4 beds 3 baths2,563 sq. ft.9315 Loma Vista Drive, Dallas, TX 75243
MLS# 21026778Listed by: KELLER WILLIAMS DALLAS MIDTOWN - New
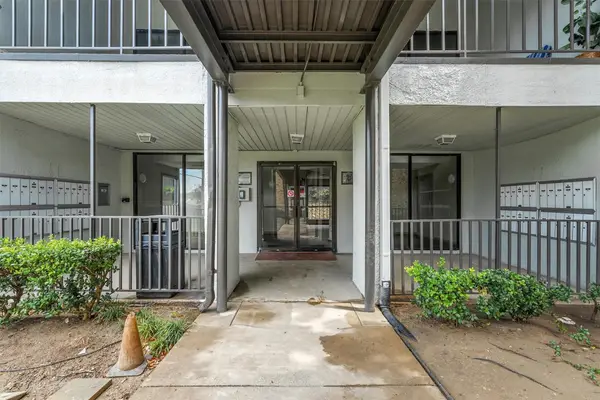 $87,000Active2 beds 2 baths985 sq. ft.
$87,000Active2 beds 2 baths985 sq. ft.11470 Audelia Road #363, Dallas, TX 75243
MLS# 21039345Listed by: SUMMIT RESIDENTIAL SERVICES, L - New
 $614,900Active3 beds 3 baths2,142 sq. ft.
$614,900Active3 beds 3 baths2,142 sq. ft.9424 Hunters Creek Drive, Dallas, TX 75243
MLS# 20969990Listed by: STEVE HENDRY HOMES REALTY - Open Sat, 1 to 3pmNew
 $825,000Active4 beds 4 baths2,869 sq. ft.
$825,000Active4 beds 4 baths2,869 sq. ft.7928 Fallmeadow Lane, Dallas, TX 75248
MLS# 21021540Listed by: KELLER WILLIAMS DALLAS MIDTOWN - New
 $575,000Active3 beds 3 baths2,545 sq. ft.
$575,000Active3 beds 3 baths2,545 sq. ft.6947 Helsem Way #129, Dallas, TX 75230
MLS# 21038519Listed by: COMPASS RE TEXAS, LLC

