10552 High Hollows Drive #234, Dallas, TX 75230
Local realty services provided by:Better Homes and Gardens Real Estate Rhodes Realty
Listed by:raquel rubio469-400-0107
Office:jason mitchell real estate
MLS#:20903683
Source:GDAR
Price summary
- Price:$214,000
- Price per sq. ft.:$157.01
- Monthly HOA dues:$787
About this home
Motivated Seller!! Urban Chic Meets Effortless Living in North Dallas! Step into style and comfort with this light-filled, updated 3-bed, 2.5-bath gem nestled in the vibrant heart of North Dallas. From the moment you walk in, you'll feel right at home in the spacious layout, featuring not one but TWO ensuite bedrooms with private baths, including a serene primary retreat that’s perfect for unwinding.Hosting just got more fun with a sophisticated dry bar in the dining area, ideal for serving up your signature drinks. Step out onto the private deck, your go-to spot for morning coffee or evening vibes. Two covered parking spaces ensure convenience, while the all-inclusive HOA covers your utilities (yes, even electricity!), pool access, and exterior maintenance — making life truly carefree.Laundry day? No problem, there's room for a full-size or stacked washer and dryer. And when you're ready to explore, you're just moments from Preston Hollow Village, NorthPark Center, and some of Dallas’ most upscale shopping and dining destinations.This isn’t just a condo — it’s your next chapter in elevated, lock-and-leave living.Location is everything!! **ask about available grants for qualifying conventional buyers** See agent notes where to send offers.
Contact an agent
Home facts
- Year built:1970
- Listing ID #:20903683
- Added:169 day(s) ago
- Updated:October 03, 2025 at 11:43 AM
Rooms and interior
- Bedrooms:3
- Total bathrooms:3
- Full bathrooms:2
- Half bathrooms:1
- Living area:1,363 sq. ft.
Heating and cooling
- Cooling:Central Air, Electric
- Heating:Central, Electric
Structure and exterior
- Roof:Composition
- Year built:1970
- Building area:1,363 sq. ft.
- Lot area:10.4 Acres
Schools
- High school:Hillcrest
- Middle school:Benjamin Franklin
- Elementary school:Kramer
Finances and disclosures
- Price:$214,000
- Price per sq. ft.:$157.01
- Tax amount:$5,483
New listings near 10552 High Hollows Drive #234
- New
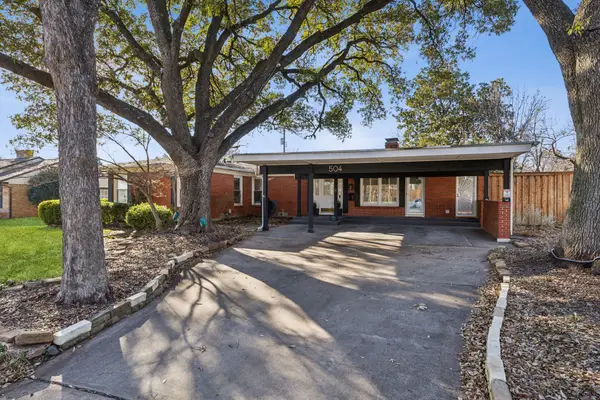 $549,000Active3 beds 2 baths1,716 sq. ft.
$549,000Active3 beds 2 baths1,716 sq. ft.504 Monssen Drive, Dallas, TX 75224
MLS# 21070848Listed by: DAVE PERRY MILLER REAL ESTATE - New
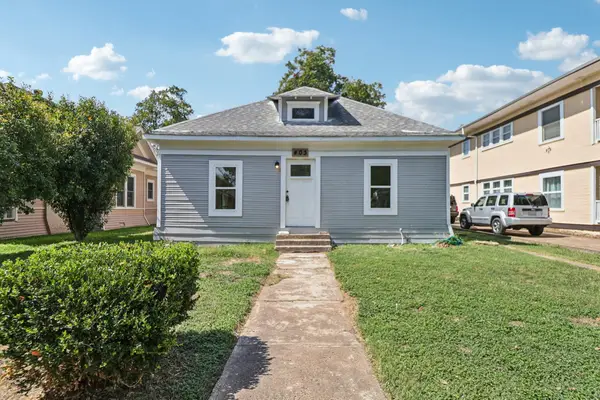 $519,000Active3 beds 2 baths1,688 sq. ft.
$519,000Active3 beds 2 baths1,688 sq. ft.403 S Willomet Avenue, Dallas, TX 75208
MLS# 21075759Listed by: EXP REALTY LLC - New
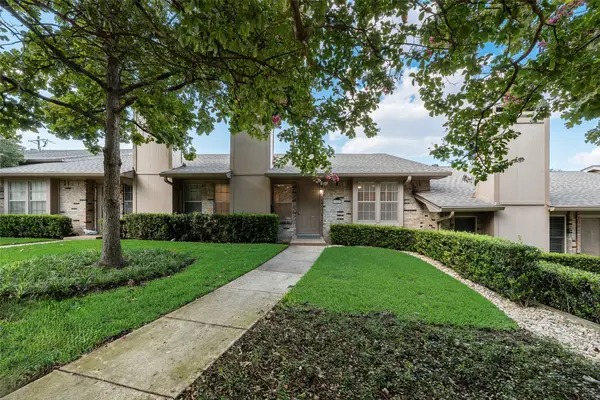 $340,000Active2 beds 2 baths1,210 sq. ft.
$340,000Active2 beds 2 baths1,210 sq. ft.7509 Pebblestone Drive, Dallas, TX 75230
MLS# 21075825Listed by: FATHOM REALTY LLC - New
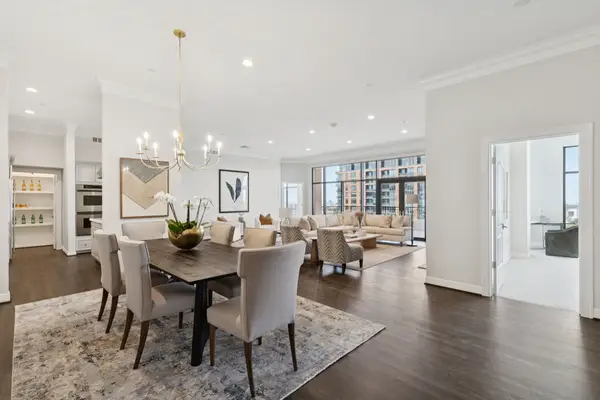 $1,450,000Active2 beds 3 baths2,835 sq. ft.
$1,450,000Active2 beds 3 baths2,835 sq. ft.2828 Hood Street #1506, Dallas, TX 75219
MLS# 21076745Listed by: DOUGLAS ELLIMAN REAL ESTATE - New
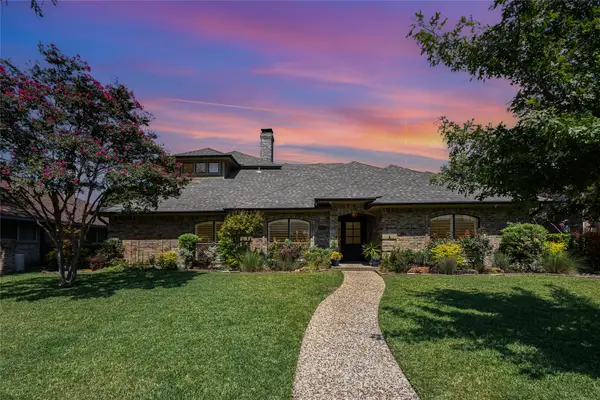 $775,000Active4 beds 4 baths3,246 sq. ft.
$775,000Active4 beds 4 baths3,246 sq. ft.6507 Barfield Drive, Dallas, TX 75252
MLS# 21076834Listed by: KELLER WILLIAMS REALTY DPR - New
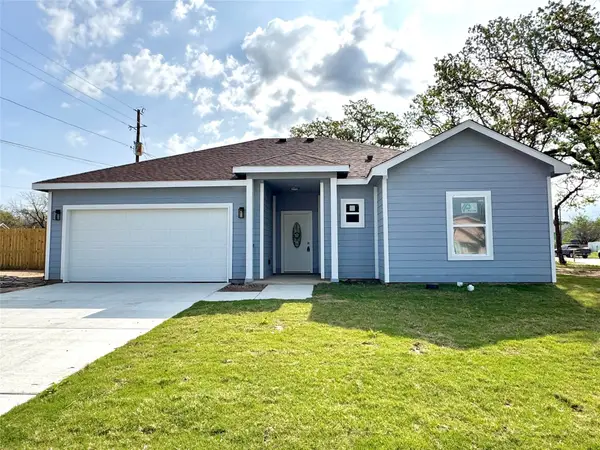 $279,500Active3 beds 2 baths1,283 sq. ft.
$279,500Active3 beds 2 baths1,283 sq. ft.2010 Nantucket Village Drive, Dallas, TX 75217
MLS# 21077087Listed by: PIONEER 1 REALTY - New
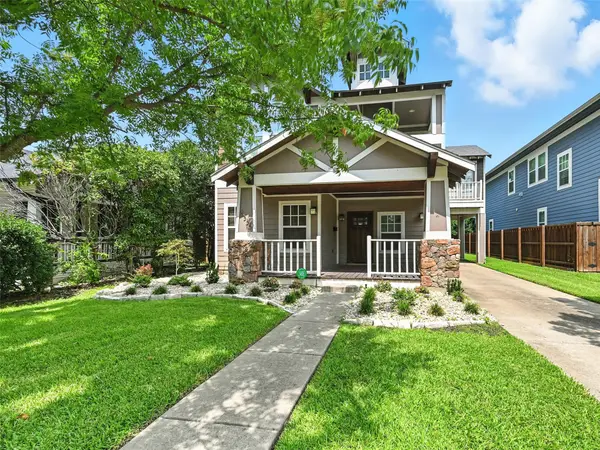 $1,649,000Active5 beds 4 baths3,137 sq. ft.
$1,649,000Active5 beds 4 baths3,137 sq. ft.5535 Willis Avenue, Dallas, TX 75206
MLS# 21077088Listed by: C. W. SPARKS MANAGEMENT - New
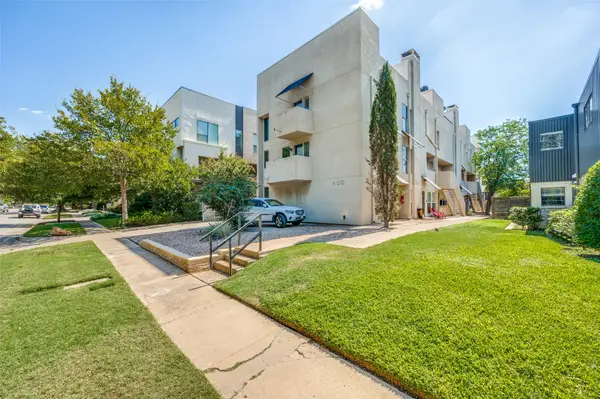 $395,000Active2 beds 2 baths1,679 sq. ft.
$395,000Active2 beds 2 baths1,679 sq. ft.4130 Newton Avenue #A, Dallas, TX 75219
MLS# 21077104Listed by: AVIGNON REALTY - New
 $574,900Active3 beds 3 baths1,840 sq. ft.
$574,900Active3 beds 3 baths1,840 sq. ft.4121 Mckinney #30, Dallas, TX 75204
MLS# 21077043Listed by: ALLIE BETH ALLMAN & ASSOC. - New
 $195,000Active2 beds 2 baths1,000 sq. ft.
$195,000Active2 beds 2 baths1,000 sq. ft.5820 Sandhurst Lane #D, Dallas, TX 75206
MLS# 21077019Listed by: FLUELLEN REALTY GROUP LLC
