10719 Villager Road #A, Dallas, TX 75230
Local realty services provided by:Better Homes and Gardens Real Estate Rhodes Realty
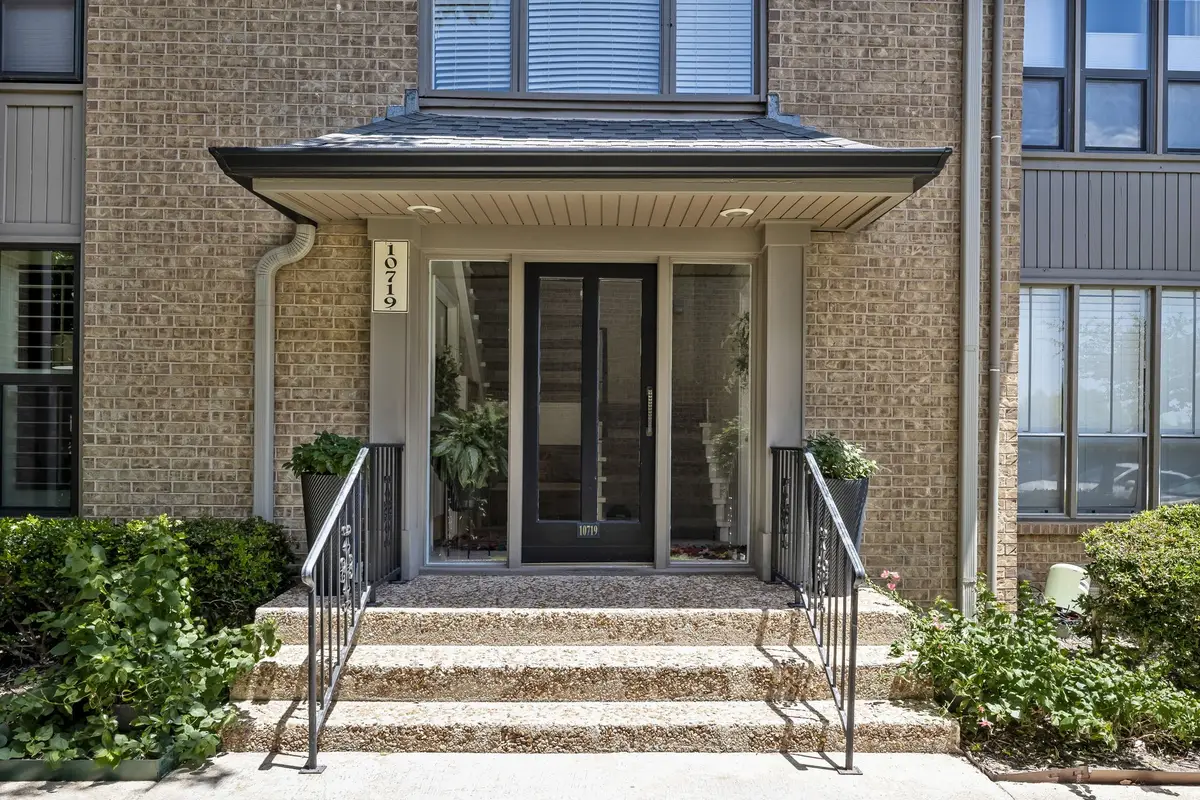
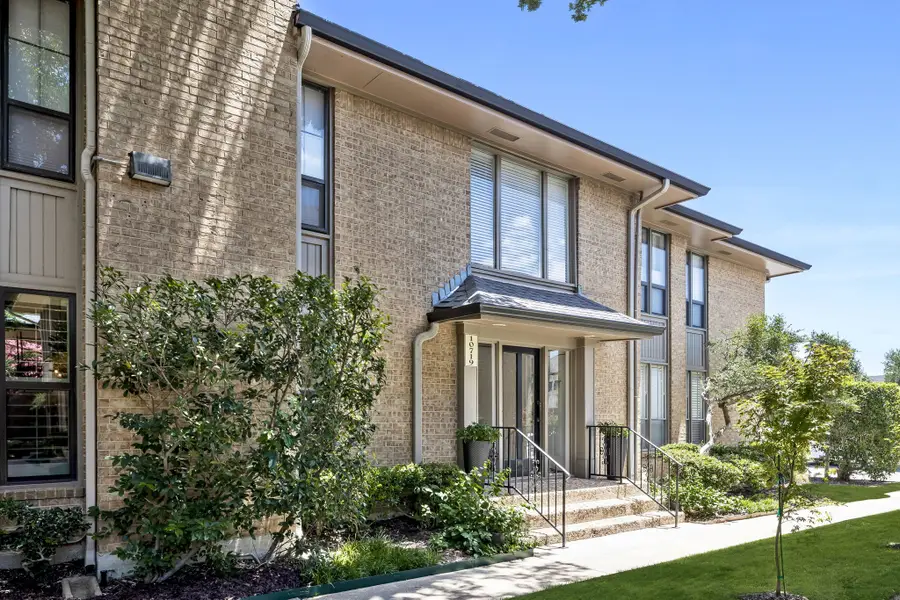
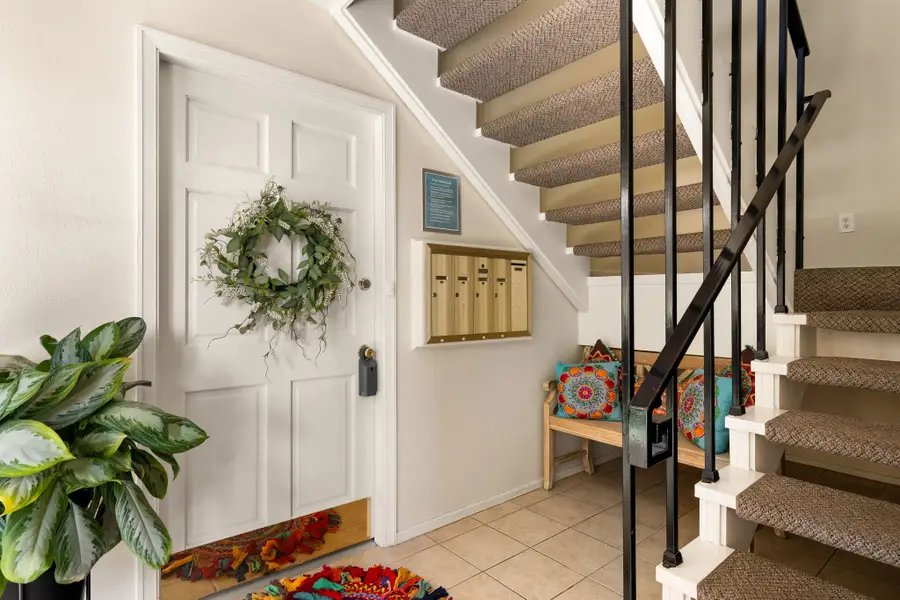
Upcoming open houses
- Sun, Aug 1701:00 pm - 03:00 pm
Listed by:cindy o'gorman972-387-0300
Office:ebby halliday, realtors
MLS#:21013061
Source:GDAR
Price summary
- Price:$499,900
- Price per sq. ft.:$290.3
- Monthly HOA dues:$1,034
About this home
Beautifully updated 1st-floor condo overlooking a resort-style pool in one of Dallas’s most sought-after neighborhoods—Preston Hollow. This spacious home features an exceptional floor plan with two primary suites, each with private bathrooms and walk-in closets. A generously sized office-study with arched entry, electric fireplace, and dual closets offers the perfect work-from-home setup or quiet retreat. Enjoy engineered hardwood floors throughout all living areas and bedrooms! The oversized living and dining areas flow seamlessly for entertaining or everyday comfort. Two private patios extend your living space outdoors, one offering direct access to the sparkling pool just steps from your kitchen. Highlights include updated bathrooms and a kitchen with a new refrigerator and range, custom closets and built-in storage throughout, an oversized primary bedroom with a walk-in closet, a full-size washer dryer in the guest room closet with custom shelving, plantation shutters, large pantries, and an abundance of natural light. Located just a short walk from fine dining, upscale shopping, and conveniently close to top-tier private schools. HOA Includes ALL utilities (electric, water, trash), basic cable, internet, blanket insurance, HVAC maintenance-replacement, exterior maintenance, and landscaping—offering truly worry-free living. Live the lock-and-leave lifestyle in a quiet, resort-like setting while enjoying every modern convenience.
Contact an agent
Home facts
- Year built:1969
- Listing Id #:21013061
- Added:17 day(s) ago
- Updated:August 15, 2025 at 09:41 PM
Rooms and interior
- Bedrooms:2
- Total bathrooms:3
- Full bathrooms:2
- Half bathrooms:1
- Living area:1,722 sq. ft.
Heating and cooling
- Cooling:Central Air, Electric
- Heating:Central, Electric
Structure and exterior
- Roof:Composition
- Year built:1969
- Building area:1,722 sq. ft.
Schools
- High school:Hillcrest
- Middle school:Benjamin Franklin
- Elementary school:Pershing
Finances and disclosures
- Price:$499,900
- Price per sq. ft.:$290.3
New listings near 10719 Villager Road #A
- New
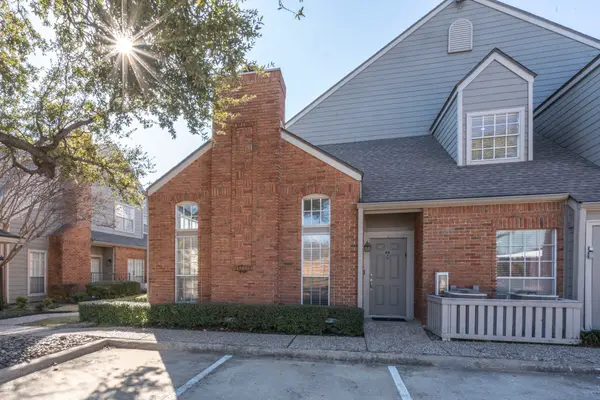 $394,900Active3 beds 3 baths1,516 sq. ft.
$394,900Active3 beds 3 baths1,516 sq. ft.12680 Hillcrest Road #4111, Dallas, TX 75230
MLS# 20834285Listed by: COMPASS RE TEXAS, LLC - New
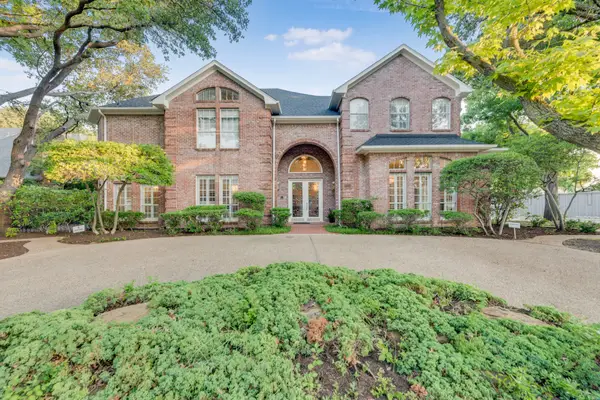 $1,395,000Active6 beds 7 baths5,977 sq. ft.
$1,395,000Active6 beds 7 baths5,977 sq. ft.7204 Debbe Drive, Dallas, TX 75252
MLS# 21013391Listed by: KELLER WILLIAMS URBAN DALLAS - New
 $375,000Active3 beds 2 baths1,853 sq. ft.
$375,000Active3 beds 2 baths1,853 sq. ft.8271 Fairport Road, Dallas, TX 75217
MLS# 21014108Listed by: RENDON REALTY, LLC - New
 $525,000Active1 beds 2 baths881 sq. ft.
$525,000Active1 beds 2 baths881 sq. ft.2900 Mckinnon Street #602, Dallas, TX 75201
MLS# 21031280Listed by: REDFIN CORPORATION - New
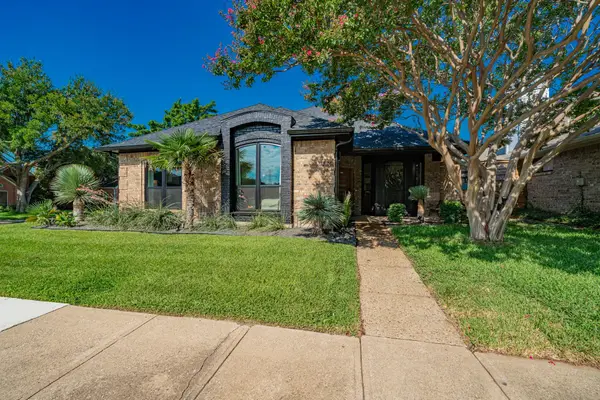 $595,000Active3 beds 2 baths2,708 sq. ft.
$595,000Active3 beds 2 baths2,708 sq. ft.4244 Winding Way Court, Dallas, TX 75287
MLS# 21032511Listed by: TEAM MOORE - New
 $499,000Active3 beds 2 baths1,323 sq. ft.
$499,000Active3 beds 2 baths1,323 sq. ft.1015 N Bishop, Dallas, TX 75208
MLS# 21032538Listed by: CENTURY 21 JUDGE FITE CO. - New
 $539,000Active4 beds 2 baths2,450 sq. ft.
$539,000Active4 beds 2 baths2,450 sq. ft.6002 Verde Way, Dallas, TX 75211
MLS# 21033609Listed by: MERSAES REAL ESTATE, INC. - New
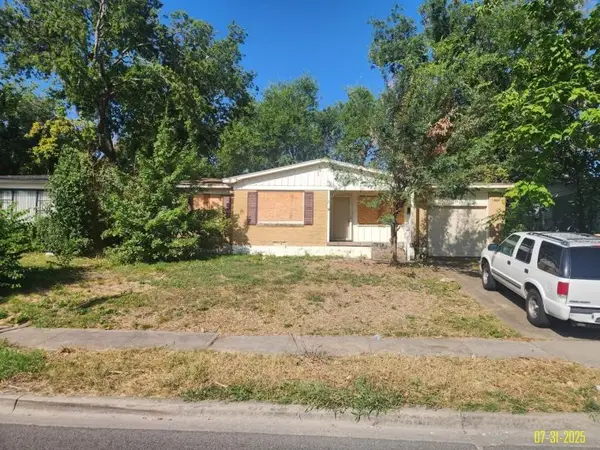 $145,000Active3 beds 1 baths1,151 sq. ft.
$145,000Active3 beds 1 baths1,151 sq. ft.10325 Maylee Boulevard, Dallas, TX 75228
MLS# 21033681Listed by: MY CASTLE REALTY - New
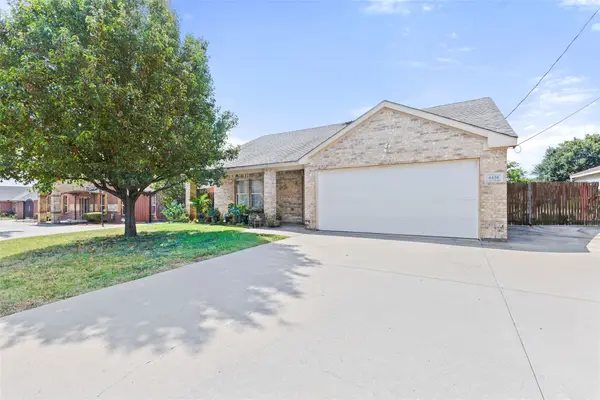 $375,000Active3 beds 2 baths2,959 sq. ft.
$375,000Active3 beds 2 baths2,959 sq. ft.4436 Barstow Boulevard, Dallas, TX 75236
MLS# 21033865Listed by: RE/MAX PREFERRED ASSOCIATES - Open Sun, 2 to 4pmNew
 $675,000Active4 beds 2 baths2,113 sq. ft.
$675,000Active4 beds 2 baths2,113 sq. ft.9233 Moss Farm Lane, Dallas, TX 75243
MLS# 21007638Listed by: COMPASS RE TEXAS, LLC.
