10720 Park Village Place #D, Dallas, TX 75230
Local realty services provided by:Better Homes and Gardens Real Estate Winans
Listed by:anne westphal972-783-0000
Office:ebby halliday, realtors
MLS#:20923031
Source:GDAR
Price summary
- Price:$375,000
- Price per sq. ft.:$348.19
- Monthly HOA dues:$679
About this home
Experience a carefree lock and leave lifestyle at the prestigious gated 5800 Royal Lane Condominiums! This fantastic second floor unit with higher ceilings was totally renovated in 2020 -no surface left untouched! Elegant architectural details include 6 inch baseboards, double crown molding, door and window trim and plantations shutters. Windows and doors were all replaced along with hardwood, marble tile floors and fresh carpet. The cheerful kitchen was totally renovated with sleek granite countertops, SS appliances, a built-in pantry and coffee bar. The cohesive design continues through the bathrooms which feature contemporary yet classic finishes and chrome fixtures. Plumbing and electrical all redone with recessed lighting, ceiling fans and light fixtures throughout. Primary bedroom has two closets including a huge walk-in closet. The spacious secondary bedroom includes two closets. One covered carport parking space close by and additional parking available. Overlooking one of 4 pools and nestled amongst towering trees, the setting is absolutely serene in the midst of the hustle and bustle of North Dallas. Responsive on-site HOA management! Affordable dues include all utilities, internet, streaming service, blanket insurance, structure maintenance, etc. Refrigerator, washer and dryer convey. Conveniently located near upscale Preston Royal with great dining, shopping and Central Market, everything you need is just minutes away.
Contact an agent
Home facts
- Year built:1969
- Listing ID #:20923031
- Added:152 day(s) ago
- Updated:October 03, 2025 at 11:43 AM
Rooms and interior
- Bedrooms:2
- Total bathrooms:2
- Full bathrooms:2
- Living area:1,077 sq. ft.
Heating and cooling
- Cooling:Ceiling Fans, Central Air, Electric
- Heating:Central, Electric
Structure and exterior
- Roof:Composition
- Year built:1969
- Building area:1,077 sq. ft.
Schools
- High school:Hillcrest
- Middle school:Benjamin Franklin
- Elementary school:Pershing
Finances and disclosures
- Price:$375,000
- Price per sq. ft.:$348.19
- Tax amount:$9,076
New listings near 10720 Park Village Place #D
- New
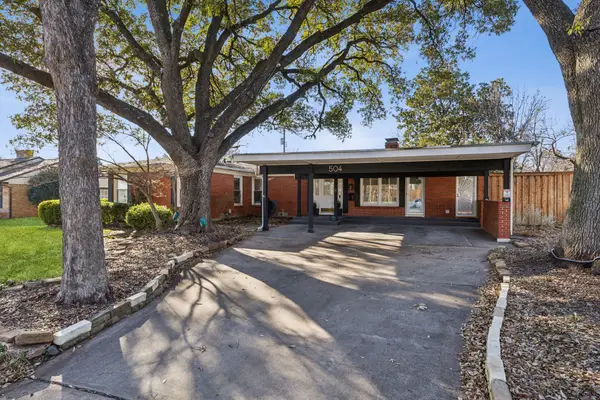 $549,000Active3 beds 2 baths1,716 sq. ft.
$549,000Active3 beds 2 baths1,716 sq. ft.504 Monssen Drive, Dallas, TX 75224
MLS# 21070848Listed by: DAVE PERRY MILLER REAL ESTATE - New
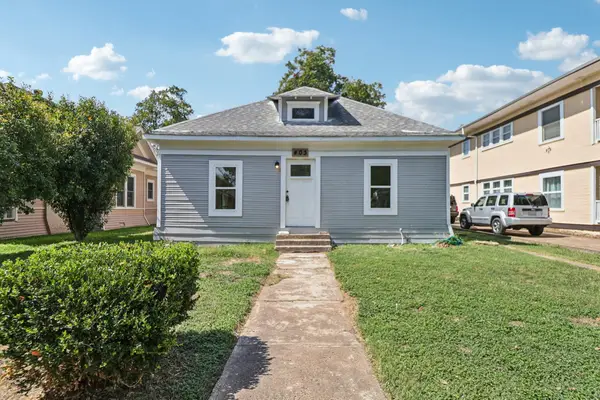 $519,000Active3 beds 2 baths1,688 sq. ft.
$519,000Active3 beds 2 baths1,688 sq. ft.403 S Willomet Avenue, Dallas, TX 75208
MLS# 21075759Listed by: EXP REALTY LLC - New
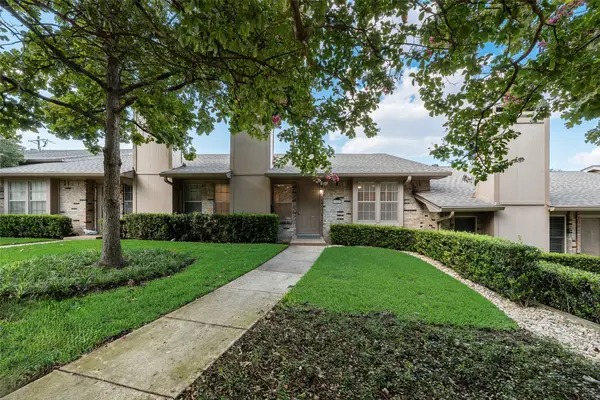 $340,000Active2 beds 2 baths1,210 sq. ft.
$340,000Active2 beds 2 baths1,210 sq. ft.7509 Pebblestone Drive, Dallas, TX 75230
MLS# 21075825Listed by: FATHOM REALTY LLC - New
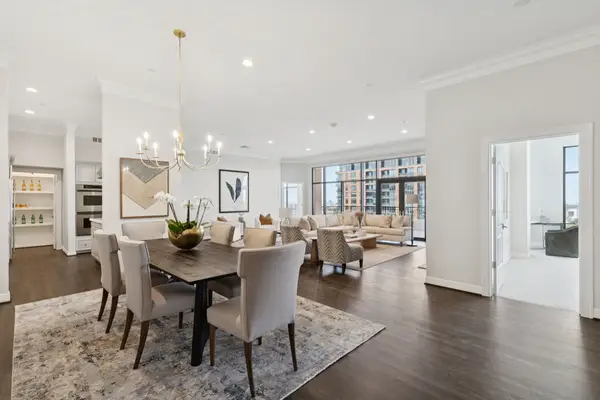 $1,450,000Active2 beds 3 baths2,835 sq. ft.
$1,450,000Active2 beds 3 baths2,835 sq. ft.2828 Hood Street #1506, Dallas, TX 75219
MLS# 21076745Listed by: DOUGLAS ELLIMAN REAL ESTATE - New
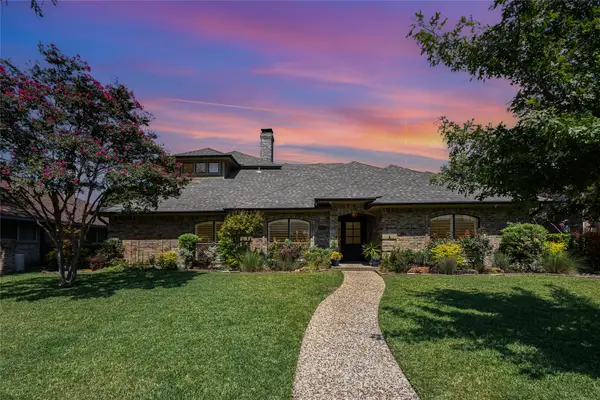 $775,000Active4 beds 4 baths3,246 sq. ft.
$775,000Active4 beds 4 baths3,246 sq. ft.6507 Barfield Drive, Dallas, TX 75252
MLS# 21076834Listed by: KELLER WILLIAMS REALTY DPR - New
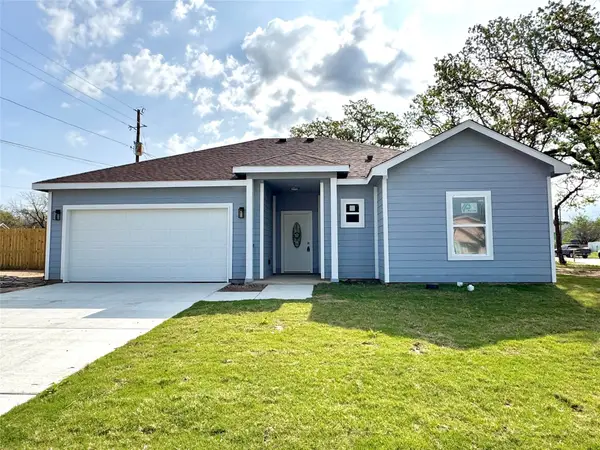 $279,500Active3 beds 2 baths1,283 sq. ft.
$279,500Active3 beds 2 baths1,283 sq. ft.2010 Nantucket Village Drive, Dallas, TX 75217
MLS# 21077087Listed by: PIONEER 1 REALTY - New
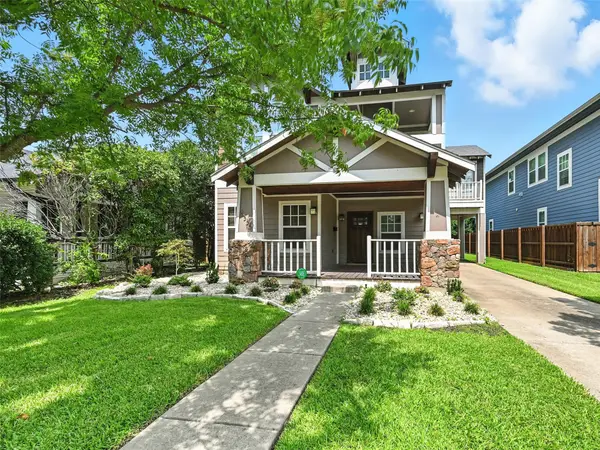 $1,649,000Active5 beds 4 baths3,137 sq. ft.
$1,649,000Active5 beds 4 baths3,137 sq. ft.5535 Willis Avenue, Dallas, TX 75206
MLS# 21077088Listed by: C. W. SPARKS MANAGEMENT - New
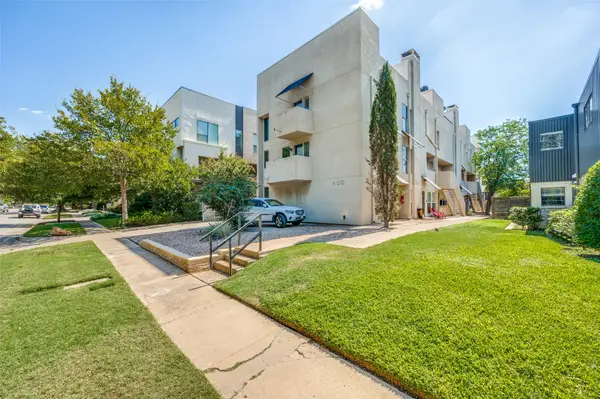 $395,000Active2 beds 2 baths1,679 sq. ft.
$395,000Active2 beds 2 baths1,679 sq. ft.4130 Newton Avenue #A, Dallas, TX 75219
MLS# 21077104Listed by: AVIGNON REALTY - New
 $574,900Active3 beds 3 baths1,840 sq. ft.
$574,900Active3 beds 3 baths1,840 sq. ft.4121 Mckinney #30, Dallas, TX 75204
MLS# 21077043Listed by: ALLIE BETH ALLMAN & ASSOC. - New
 $195,000Active2 beds 2 baths1,000 sq. ft.
$195,000Active2 beds 2 baths1,000 sq. ft.5820 Sandhurst Lane #D, Dallas, TX 75206
MLS# 21077019Listed by: FLUELLEN REALTY GROUP LLC
