10727 Villager Road #C, Dallas, TX 75230
Local realty services provided by:Better Homes and Gardens Real Estate Winans
Listed by:darla gray214-453-1850
Office:coldwell banker realty
MLS#:20995575
Source:GDAR
Price summary
- Price:$365,000
- Price per sq. ft.:$252.77
- Monthly HOA dues:$803
About this home
Welcome home to the Best Kept Secret in Preston Hollow, 5800 Royal Lane Condos. Nestled in a peaceful courtyard within this gated community, this fabulous, newly renovated condo has been meticulously updated with modern finishes blending luxury and convenience. The spacious open floorplan, with hardwood flooring, invites a flood of natural light and flows seamlessly into the dining area. The recently renovated kitchen features a plethora of cabinets, quartz countertops, a modern subway tile backsplash, and stainless-steel appliances with refrigerator included. Enjoy the view to the outdoor space from the eat-in kitchen nook. Your primary suite includes a newly renovated bath finished in elegant marble tile, two closets, one as a walk-in and the other with washer and dryer included! The second bedroom provides plenty of space for friends, family, or guests. The HOA dues cover all utilities including electricity, heating and air conditioning, water, sewer, trash, high-speed internet, as well as landscaping, blanket exterior insurance and full access to four swimming pools. And an on-site property manager is conveniently available whenever help is needed. This location can't be beat! Conveniently located near upscale Preston Royal Village with great dining, shopping and Central Market, you’re also steps away from St. Mark’s School of Texas and just minutes from SMU and NorthPark Center. Easy access to major highways and public transportation makes commuting a breeze. Assigned parking space is a short distance to your front door! Come and join the welcoming 5800 Royal Lane community and make this your happy place today!
Contact an agent
Home facts
- Year built:1969
- Listing ID #:20995575
- Added:84 day(s) ago
- Updated:October 03, 2025 at 11:43 AM
Rooms and interior
- Bedrooms:2
- Total bathrooms:2
- Full bathrooms:2
- Living area:1,444 sq. ft.
Heating and cooling
- Cooling:Ceiling Fans, Central Air, Electric
- Heating:Central, Electric
Structure and exterior
- Roof:Composition
- Year built:1969
- Building area:1,444 sq. ft.
Schools
- High school:Hillcrest
- Middle school:Benjamin Franklin
- Elementary school:Pershing
Finances and disclosures
- Price:$365,000
- Price per sq. ft.:$252.77
New listings near 10727 Villager Road #C
- Open Tue, 11am to 1pmNew
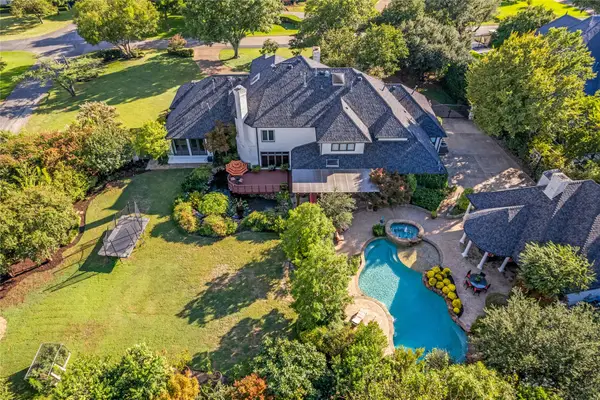 $5,999,999Active5 beds 6 baths7,033 sq. ft.
$5,999,999Active5 beds 6 baths7,033 sq. ft.4731 N Lindhurst Avenue, Dallas, TX 75229
MLS# 21054217Listed by: DAVE PERRY MILLER REAL ESTATE - New
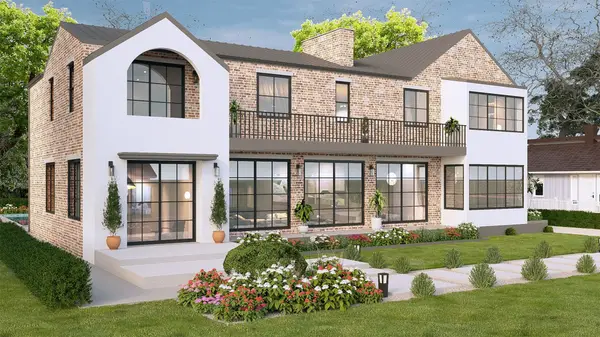 $3,400,000Active5 beds 6 baths5,200 sq. ft.
$3,400,000Active5 beds 6 baths5,200 sq. ft.6910 Wabash Circle, Dallas, TX 75214
MLS# 21067540Listed by: ALLIE BETH ALLMAN & ASSOC. - Open Sat, 3 to 5pmNew
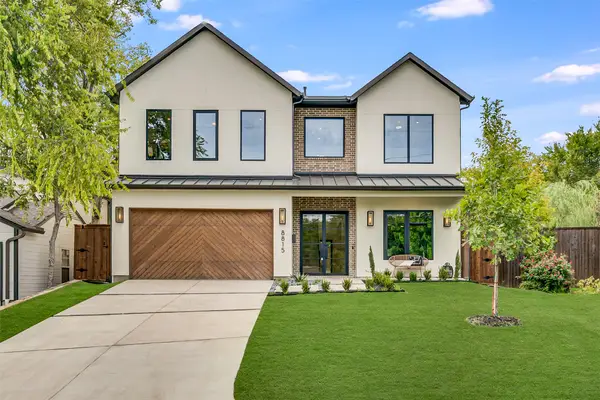 $1,425,000Active6 beds 5 baths3,368 sq. ft.
$1,425,000Active6 beds 5 baths3,368 sq. ft.8815 San Leandro Drive, Dallas, TX 75218
MLS# 21072904Listed by: DOUGLAS ELLIMAN REAL ESTATE - New
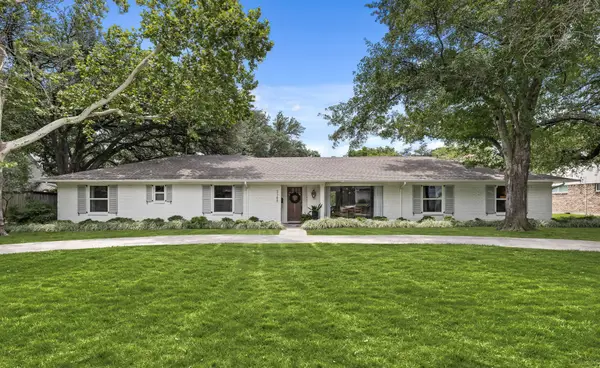 $1,299,000Active4 beds 3 baths3,150 sq. ft.
$1,299,000Active4 beds 3 baths3,150 sq. ft.3788 Waldorf Drive, Dallas, TX 75229
MLS# 21075262Listed by: ALLIE BETH ALLMAN & ASSOC. - Open Sun, 1 to 2:30pmNew
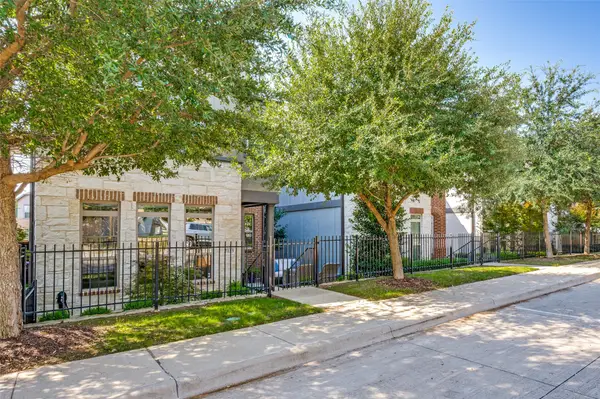 $759,000Active4 beds 4 baths2,390 sq. ft.
$759,000Active4 beds 4 baths2,390 sq. ft.7153 Copperleaf Drive, Dallas, TX 75231
MLS# 21076077Listed by: COMPASS RE TEXAS, LLC. - New
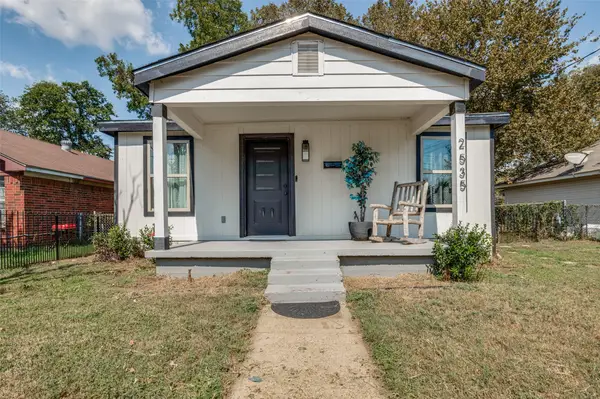 $230,000Active3 beds 2 baths1,248 sq. ft.
$230,000Active3 beds 2 baths1,248 sq. ft.2535 Ghent Street, Dallas, TX 75215
MLS# 21076849Listed by: COREY SIMPSON & ASSOCIATES - New
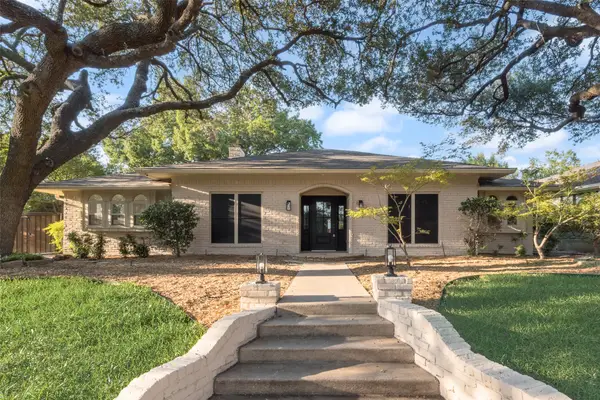 $875,000Active4 beds 3 baths2,499 sq. ft.
$875,000Active4 beds 3 baths2,499 sq. ft.6535 Southpoint Drive, Dallas, TX 75248
MLS# 21077295Listed by: TEXAS URBAN LIVING REALTY - New
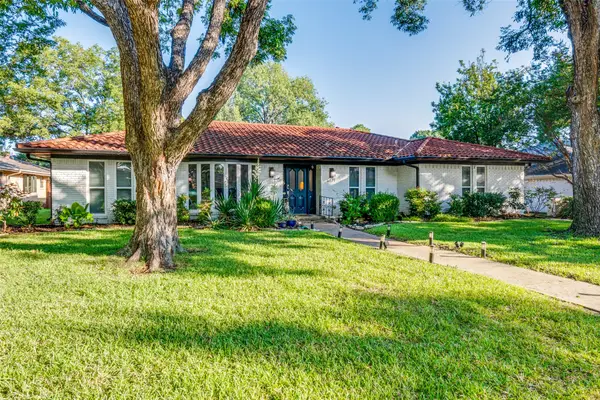 $1,100,000Active4 beds 3 baths2,819 sq. ft.
$1,100,000Active4 beds 3 baths2,819 sq. ft.6121 Chesley Lane, Dallas, TX 75214
MLS# 21072961Listed by: ALLIE BETH ALLMAN & ASSOC. - New
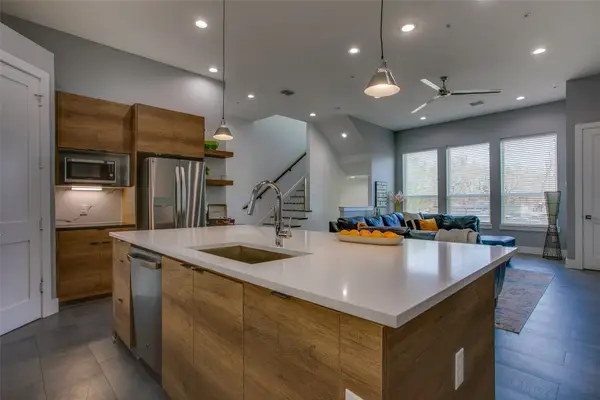 $405,000Active3 beds 3 baths1,927 sq. ft.
$405,000Active3 beds 3 baths1,927 sq. ft.2239 Lovedale Avenue #105, Dallas, TX 75235
MLS# 21074031Listed by: DAVE PERRY MILLER REAL ESTATE - New
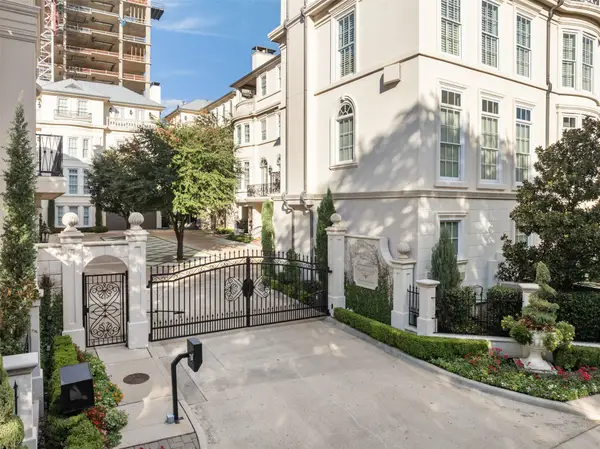 $3,475,000Active4 beds 6 baths6,547 sq. ft.
$3,475,000Active4 beds 6 baths6,547 sq. ft.2908 Hood Street, Dallas, TX 75219
MLS# 21074714Listed by: BRIGGS FREEMAN SOTHEBY'S INTL
