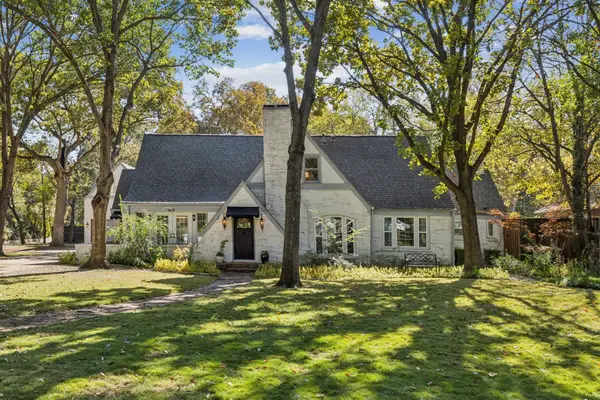6121 Chesley Lane, Dallas, TX 75214
Local realty services provided by:Better Homes and Gardens Real Estate Winans
Listed by: blythe layne214-274-6661
Office: allie beth allman & assoc.
MLS#:21072961
Source:GDAR
Price summary
- Price:$1,100,000
- Price per sq. ft.:$390.21
About this home
Welcome to 6121 Chesley Ln, a beautifully updated ranch-style home nestled in one of Dallas’ most sought-after neighborhoods. This charming single-story residence perfectly blends timeless curb appeal with modern luxury.
Step inside to find a completely remodeled chef’s kitchen, featuring sleek gray cabinetry, designer lighting, a massive island with seating, and a commercial-grade gas range. The open-concept layout makes this space perfect for both everyday living and entertaining.
Outside, your private backyard oasis awaits. Relax under the shade of large umbrellas, take a dip in the resort-style pool and spa, or practice your short game on the custom putting green—all surrounded by lush landscaping and a privacy fence.
With mature trees in the front yard, a classic red tile roof, and meticulous landscaping, this home delivers both style and comfort in equal measure.
?? Key Features:
4 Bedrooms 3 Bathrooms
Designer kitchen with high-end appliances and finishes
Open-concept living and dining areas
Resort-style backyard with pool, spa, and putting green
Oversized lot with mature trees and lush landscaping
Prime location with easy access to White Rock Lake, top schools, shopping, and dining
Contact an agent
Home facts
- Year built:1969
- Listing ID #:21072961
- Added:42 day(s) ago
- Updated:November 15, 2025 at 08:45 AM
Rooms and interior
- Bedrooms:4
- Total bathrooms:3
- Full bathrooms:3
- Living area:2,819 sq. ft.
Heating and cooling
- Cooling:Ceiling Fans, Central Air
- Heating:Central
Structure and exterior
- Roof:Metal
- Year built:1969
- Building area:2,819 sq. ft.
- Lot area:0.25 Acres
Schools
- High school:Hillcrest
- Middle school:Benjamin Franklin
- Elementary school:Rogers
Finances and disclosures
- Price:$1,100,000
- Price per sq. ft.:$390.21
- Tax amount:$17,087
New listings near 6121 Chesley Lane
- New
 $750,000Active4 beds 3 baths2,704 sq. ft.
$750,000Active4 beds 3 baths2,704 sq. ft.15655 Regal Hill Circle, Dallas, TX 75248
MLS# 21112878Listed by: EXP REALTY - New
 $275,000Active4 beds 2 baths1,470 sq. ft.
$275,000Active4 beds 2 baths1,470 sq. ft.2770 E Ann Arbor Avenue, Dallas, TX 75216
MLS# 21112551Listed by: HENDERSON LUNA REALTY - New
 $589,900Active3 beds 3 baths2,067 sq. ft.
$589,900Active3 beds 3 baths2,067 sq. ft.6307 Fox Trail, Dallas, TX 75248
MLS# 21113290Listed by: STEVE HENDRY HOMES REALTY - New
 $525,000Active3 beds 2 baths1,540 sq. ft.
$525,000Active3 beds 2 baths1,540 sq. ft.3723 Manana Drive, Dallas, TX 75220
MLS# 21112632Listed by: NUHAUS REALTY LLC - New
 $320,000Active3 beds 1 baths1,340 sq. ft.
$320,000Active3 beds 1 baths1,340 sq. ft.120 S Montclair Avenue, Dallas, TX 75208
MLS# 21113506Listed by: FATHOM REALTY - New
 $1,795,000Active7 beds 7 baths6,201 sq. ft.
$1,795,000Active7 beds 7 baths6,201 sq. ft.7140 Spring Valley Road, Dallas, TX 75254
MLS# 21106361Listed by: EBBY HALLIDAY, REALTORS - Open Sun, 2 to 4pmNew
 $799,000Active4 beds 3 baths2,506 sq. ft.
$799,000Active4 beds 3 baths2,506 sq. ft.15944 Meadow Vista Place, Dallas, TX 75248
MLS# 21108456Listed by: COMPASS RE TEXAS, LLC - Open Sun, 1 to 3pmNew
 $449,000Active2 beds 3 baths1,670 sq. ft.
$449,000Active2 beds 3 baths1,670 sq. ft.430 E 8th #104, Dallas, TX 75203
MLS# 21113067Listed by: COMPASS RE TEXAS, LLC - New
 $1,800,000Active4 beds 4 baths3,749 sq. ft.
$1,800,000Active4 beds 4 baths3,749 sq. ft.8184 Santa Clara Drive, Dallas, TX 75218
MLS# 21108602Listed by: COMPASS RE TEXAS, LLC - New
 $5,500,000Active3 beds 4 baths6,088 sq. ft.
$5,500,000Active3 beds 4 baths6,088 sq. ft.3505 Turtle Creek Boulevard #20E, Dallas, TX 75219
MLS# 21109894Listed by: COLDWELL BANKER REALTY
