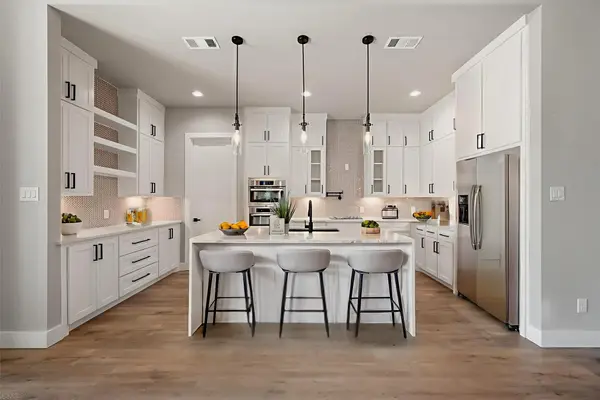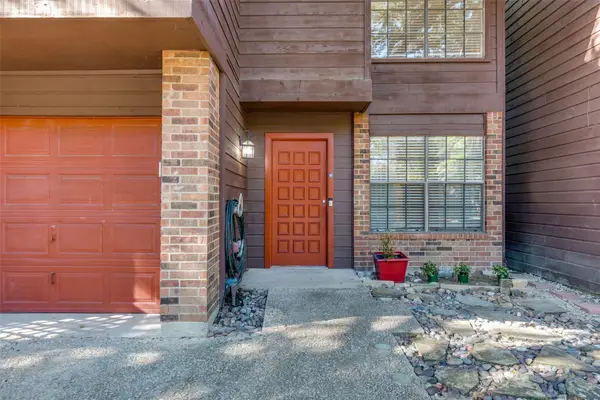1142 W Clarendon Drive, Dallas, TX 75208
Local realty services provided by:Better Homes and Gardens Real Estate Senter, REALTORS(R)
Listed by: lauren klein214-769-7685
Office: compass re texas, llc.
MLS#:20921530
Source:GDAR
Price summary
- Price:$274,500
- Price per sq. ft.:$259.21
About this home
Completely remodeled craftsman home just 10 minutes from downtown and 5 minutes from the vibrant Bishop Arts District. This captivating home combines historic appeal with modern upgrades. Step onto the inviting front porch, complete with a cozy swing, and into a beautifully renovated space featuring newer HVAC, electrical, plumbing, roof, fence, high-efficiency windows, appliances, driveway, and landscaping. The kitchen and bathroom boast custom cabinets and lovely tile floors. Enjoy a large private backyard with no neighbors on two sides and an 8-foot privacy fence on the third. Move-in ready and conveniently located near the Historic Bishop Arts District's restaurants, Wynnewood Village outdoor plaza, Keist Park & Recreation Center, and Oak Cliff Nature Preserve with hiking and biking trails! Southern Gateway Park 5 minutes away set to open 2026! Come see what 1142 W Clarendon has to offer today!
Contact an agent
Home facts
- Year built:1922
- Listing ID #:20921530
- Added:197 day(s) ago
- Updated:November 15, 2025 at 12:42 PM
Rooms and interior
- Bedrooms:2
- Total bathrooms:1
- Full bathrooms:1
- Living area:1,059 sq. ft.
Heating and cooling
- Cooling:Ceiling Fans, Central Air, Electric
- Heating:Central, Electric
Structure and exterior
- Roof:Composition
- Year built:1922
- Building area:1,059 sq. ft.
- Lot area:0.16 Acres
Schools
- High school:Sunset
- Middle school:Greiner
- Elementary school:Winnetka
Finances and disclosures
- Price:$274,500
- Price per sq. ft.:$259.21
- Tax amount:$6,667
New listings near 1142 W Clarendon Drive
- New
 $429,900Active4 beds 3 baths2,176 sq. ft.
$429,900Active4 beds 3 baths2,176 sq. ft.2770 Moffatt Avenue, Dallas, TX 75216
MLS# 21107743Listed by: VIRTUAL CITY REAL ESTATE - New
 $345,000Active2 beds 2 baths1,272 sq. ft.
$345,000Active2 beds 2 baths1,272 sq. ft.6107 Summer Creek Circle, Dallas, TX 75231
MLS# 21113543Listed by: EXP REALTY - New
 $750,000Active4 beds 3 baths2,704 sq. ft.
$750,000Active4 beds 3 baths2,704 sq. ft.15655 Regal Hill Circle, Dallas, TX 75248
MLS# 21112878Listed by: EXP REALTY - New
 $275,000Active4 beds 2 baths1,470 sq. ft.
$275,000Active4 beds 2 baths1,470 sq. ft.2770 E Ann Arbor Avenue, Dallas, TX 75216
MLS# 21112551Listed by: HENDERSON LUNA REALTY - New
 $589,900Active3 beds 3 baths2,067 sq. ft.
$589,900Active3 beds 3 baths2,067 sq. ft.6307 Fox Trail, Dallas, TX 75248
MLS# 21113290Listed by: STEVE HENDRY HOMES REALTY - New
 $525,000Active3 beds 2 baths1,540 sq. ft.
$525,000Active3 beds 2 baths1,540 sq. ft.3723 Manana Drive, Dallas, TX 75220
MLS# 21112632Listed by: NUHAUS REALTY LLC - New
 $320,000Active3 beds 1 baths1,340 sq. ft.
$320,000Active3 beds 1 baths1,340 sq. ft.120 S Montclair Avenue, Dallas, TX 75208
MLS# 21113506Listed by: FATHOM REALTY - New
 $1,795,000Active7 beds 7 baths6,201 sq. ft.
$1,795,000Active7 beds 7 baths6,201 sq. ft.7140 Spring Valley Road, Dallas, TX 75254
MLS# 21106361Listed by: EBBY HALLIDAY, REALTORS - Open Sun, 2 to 4pmNew
 $799,000Active4 beds 3 baths2,506 sq. ft.
$799,000Active4 beds 3 baths2,506 sq. ft.15944 Meadow Vista Place, Dallas, TX 75248
MLS# 21108456Listed by: COMPASS RE TEXAS, LLC - Open Sun, 1 to 3pmNew
 $449,000Active2 beds 3 baths1,670 sq. ft.
$449,000Active2 beds 3 baths1,670 sq. ft.430 E 8th #104, Dallas, TX 75203
MLS# 21113067Listed by: COMPASS RE TEXAS, LLC
