11514 Valleydale Drive, Dallas, TX 75230
Local realty services provided by:Better Homes and Gardens Real Estate Winans
Listed by: gayle schneider, morgan schneider
Office: compass re texas, llc.
MLS#:20917255
Source:GDAR
Price summary
- Price:$1,350,000
- Price per sq. ft.:$377.2
About this home
Stylish, updated, and truly move-in ready, this elegant single-story home on a 0.38-acre lot offers the perfect blend of comfort and convenience in North Dallas. Recent upgrades include a new roof, refinished hardwood floors, new carpet, and a new fence, giving the home a fresh, polished feel throughout. The vaulted living room features a fireplace, built-ins, and abundant light. The chef’s kitchen with marble counters, a center island, and stainless steel appliances opens to a cozy den and mirrored wet bar - ideal for entertaining. Enjoy two distinct outdoor spaces: a lush garden with raised beds and a chicken coop, and a resort-style pool, spa, bar, and covered patio. Prime location near top schools, shopping, and dining.
Step outside to experience two distinct outdoor spaces designed for true Texas living. One side of the property features a wooded garden with raised garden beds and a charming chicken coop, while the other side feels like your own private resort, complete with a sparkling pool and spa, built-in bar, and covered patio for outdoor dining and relaxation year-round.
Blending French-inspired architecture with modern updates and resort-style amenities, this North Dallas gem offers a rare combination of elegance, comfort, and everyday livability, all just minutes from the Dallas North Tollway, top schools, and local favorites.
Contact an agent
Home facts
- Year built:1978
- Listing ID #:20917255
- Added:201 day(s) ago
- Updated:November 15, 2025 at 09:49 PM
Rooms and interior
- Bedrooms:4
- Total bathrooms:5
- Full bathrooms:4
- Half bathrooms:1
- Living area:3,579 sq. ft.
Heating and cooling
- Cooling:Central Air, Electric
- Heating:Central, Electric, Fireplaces, Natural Gas
Structure and exterior
- Roof:Composition
- Year built:1978
- Building area:3,579 sq. ft.
- Lot area:0.38 Acres
Schools
- High school:Hillcrest
- Middle school:Benjamin Franklin
- Elementary school:Kramer
Finances and disclosures
- Price:$1,350,000
- Price per sq. ft.:$377.2
- Tax amount:$31,589
New listings near 11514 Valleydale Drive
- New
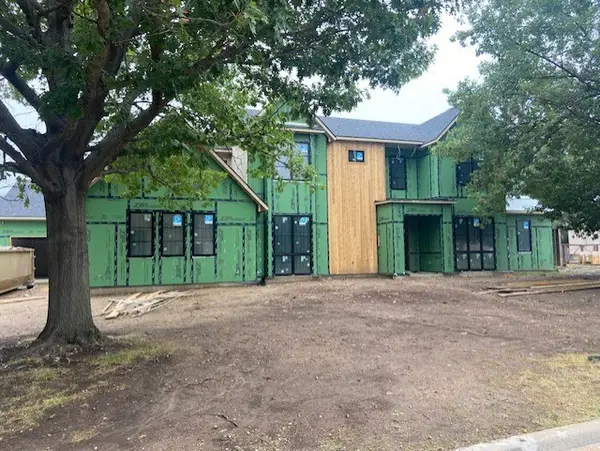 $3,395,000Active5 beds 7 baths5,830 sq. ft.
$3,395,000Active5 beds 7 baths5,830 sq. ft.4117 Creekdale Drive, Dallas, TX 75229
MLS# 21102850Listed by: BRENT KING GROUP - New
 $265,000Active3 beds 2 baths2,019 sq. ft.
$265,000Active3 beds 2 baths2,019 sq. ft.4119 Fortune Lane, Dallas, TX 75216
MLS# 21112635Listed by: POWER OF GRACE REALTY - New
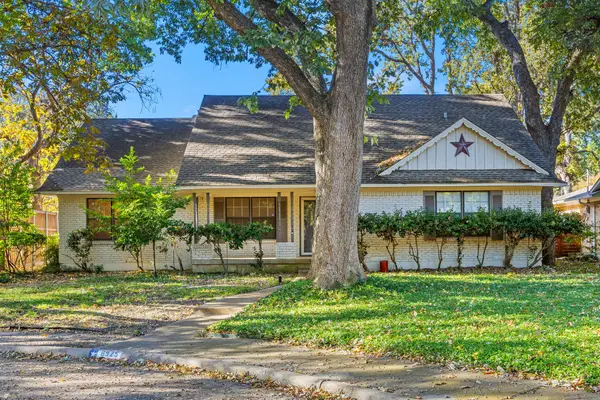 $950,000Active4 beds 3 baths2,663 sq. ft.
$950,000Active4 beds 3 baths2,663 sq. ft.6925 Galemeadow Circle, Dallas, TX 75214
MLS# 21113629Listed by: ALLIE BETH ALLMAN & ASSOC. - New
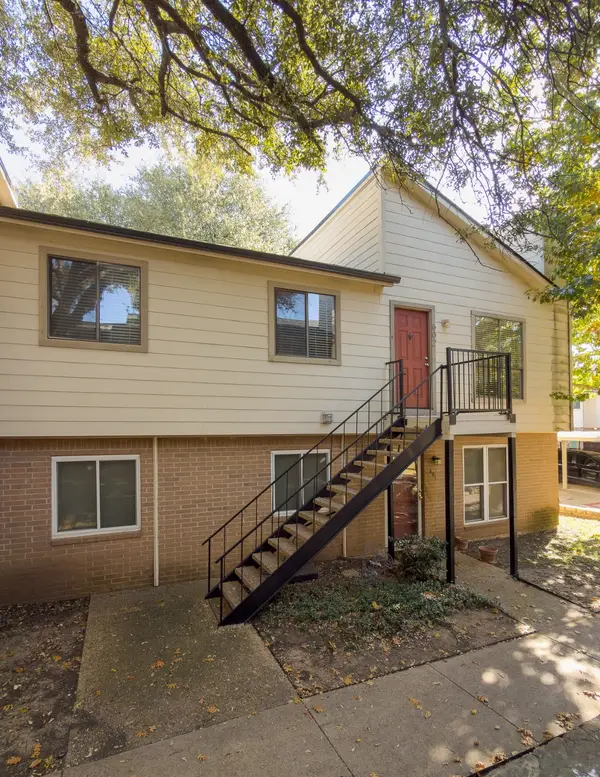 $125,000Active2 beds 1 baths848 sq. ft.
$125,000Active2 beds 1 baths848 sq. ft.6646 E Lovers Lane #0602, Dallas, TX 75189
MLS# 21112646Listed by: COMPASS RE TEXAS, LLC - New
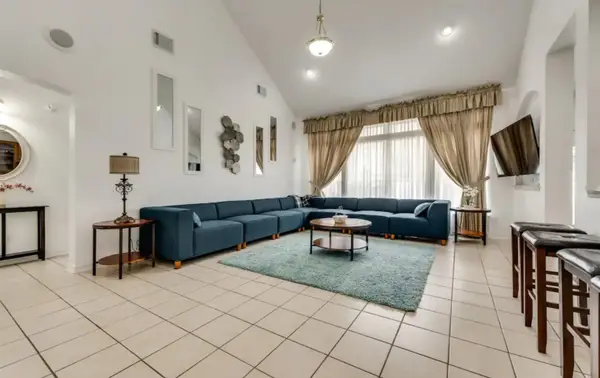 $1,550,000Active6 beds 4 baths2,559 sq. ft.
$1,550,000Active6 beds 4 baths2,559 sq. ft.2206 N Carroll Avenue, Dallas, TX 75204
MLS# 21105719Listed by: CITIWIDE ALLIANCE REALTY - New
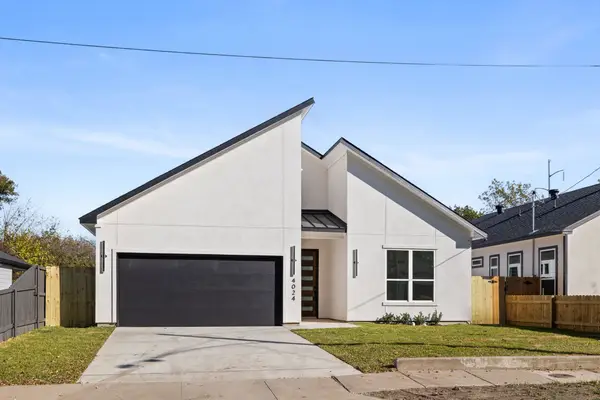 $425,000Active4 beds 2 baths1,957 sq. ft.
$425,000Active4 beds 2 baths1,957 sq. ft.4024 Ranger Drive, Dallas, TX 75212
MLS# 21111055Listed by: VALUE PROPERTIES - New
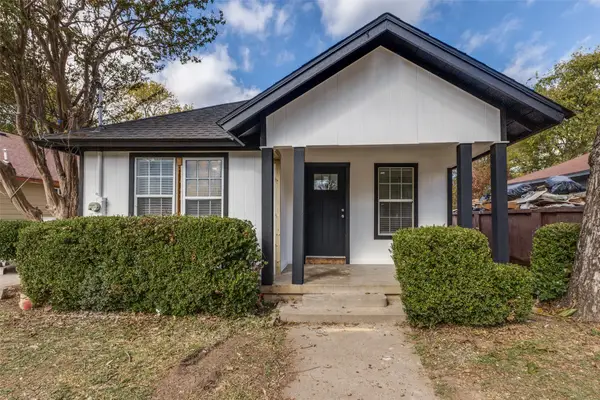 $215,000Active3 beds 1 baths960 sq. ft.
$215,000Active3 beds 1 baths960 sq. ft.3239 Spring Avenue, Dallas, TX 75215
MLS# 21111556Listed by: ROGERS HEALY AND ASSOCIATES - New
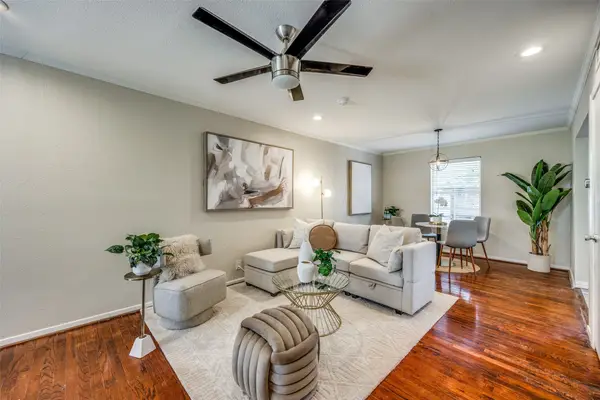 $172,500Active2 beds 2 baths1,072 sq. ft.
$172,500Active2 beds 2 baths1,072 sq. ft.5010 N Hall Street, Dallas, TX 75235
MLS# 21113525Listed by: CALL IT CLOSED INTERNATIONAL, - New
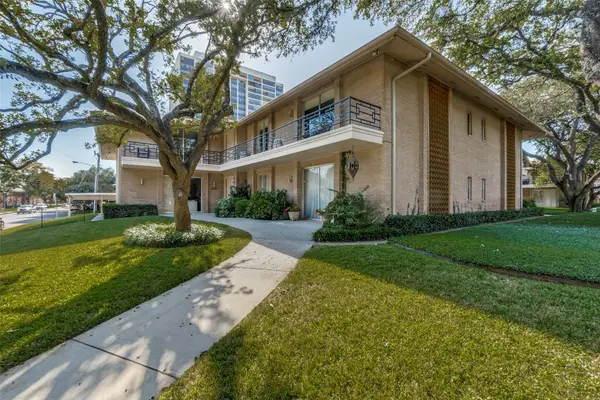 $599,000Active2 beds 2 baths2,020 sq. ft.
$599,000Active2 beds 2 baths2,020 sq. ft.6332 Bandera Avenue #A, Dallas, TX 75225
MLS# 21113638Listed by: DAVE PERRY MILLER REAL ESTATE - New
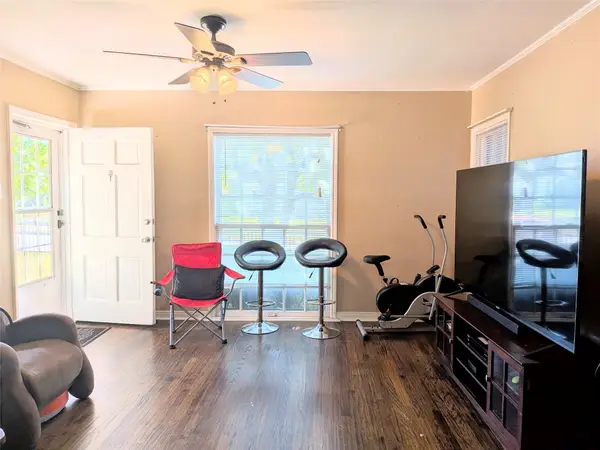 $245,000Active2 beds 1 baths788 sq. ft.
$245,000Active2 beds 1 baths788 sq. ft.3223 Aster Street, Dallas, TX 75211
MLS# 21113608Listed by: VALUE PROPERTIES
