11906 Oak Highlands Drive, Dallas, TX 75243
Local realty services provided by:Better Homes and Gardens Real Estate The Bell Group
Listed by:guennade shatz
Office:rental doors llc.
MLS#:20801895
Source:GDAR
Price summary
- Price:$535,000
- Price per sq. ft.:$139.69
About this home
This move-in-ready home is perfect for large or multi-generational families. The two-story house features plantation shutters on front windows and a shaded porch. Inside, there are three spacious living areas, including a large family room with a gas fireplace, a formal living room, and an upstairs family room. The oversized kitchen, next to the formal dining room, has a bay window overlooking a big backyard with a replastered pool, a Magnolia tree, and play space. The first floor includes a sizeable laundry room, a two-car garage, and a powder room. Upstairs, the primary suite features a large bedroom, an ensuite bath with a shower and jacuzzi tub, and a generous walk-in closet. There are four additional bedrooms, two with walk-in closets, and two more bathrooms. The upstairs family room opens to a balcony overlooking the backyard. Recent updates include NEW CARPET, fresh paint, other new flooring in several areas, new toilets and new landscaping (sod and trees pruned) in the front yard.
Contact an agent
Home facts
- Year built:1993
- Listing ID #:20801895
- Added:284 day(s) ago
- Updated:October 03, 2025 at 07:11 AM
Rooms and interior
- Bedrooms:5
- Total bathrooms:4
- Full bathrooms:3
- Half bathrooms:1
- Living area:3,830 sq. ft.
Heating and cooling
- Cooling:Central Air, Electric, Gas
Structure and exterior
- Year built:1993
- Building area:3,830 sq. ft.
- Lot area:0.21 Acres
Schools
- High school:Berkner
- Elementary school:Audelia Creek
Finances and disclosures
- Price:$535,000
- Price per sq. ft.:$139.69
New listings near 11906 Oak Highlands Drive
- New
 $574,900Active3 beds 3 baths1,840 sq. ft.
$574,900Active3 beds 3 baths1,840 sq. ft.4121 Mckinney #30, Dallas, TX 75204
MLS# 21077043Listed by: ALLIE BETH ALLMAN & ASSOC. - New
 $195,000Active2 beds 2 baths1,000 sq. ft.
$195,000Active2 beds 2 baths1,000 sq. ft.5820 Sandhurst Lane #D, Dallas, TX 75206
MLS# 21077019Listed by: FLUELLEN REALTY GROUP LLC - New
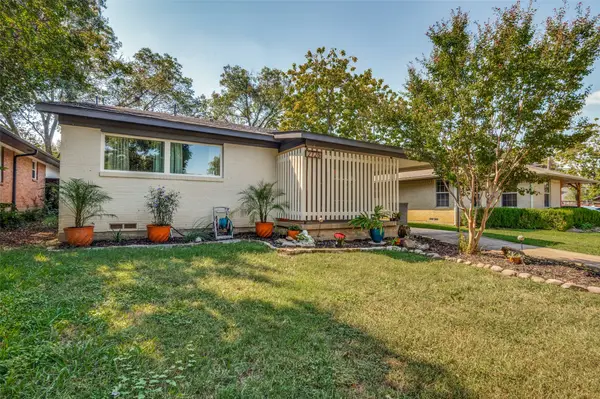 $565,000Active2 beds 2 baths1,800 sq. ft.
$565,000Active2 beds 2 baths1,800 sq. ft.2728 Sunset Avenue, Dallas, TX 75211
MLS# 21068791Listed by: DAVE PERRY MILLER REAL ESTATE - New
 $295,000Active3 beds 2 baths1,252 sq. ft.
$295,000Active3 beds 2 baths1,252 sq. ft.1808 Western Park Drive, Dallas, TX 75211
MLS# 21077003Listed by: GOLDMAN AND ASSOCIATES - New
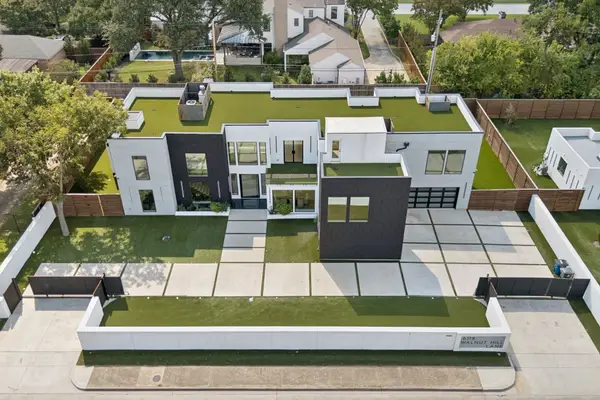 $3,250,000Active6 beds 6 baths6,616 sq. ft.
$3,250,000Active6 beds 6 baths6,616 sq. ft.6118 Walnut Hill Lane, Dallas, TX 75230
MLS# 21053104Listed by: COMPASS RE TEXAS, LLC - Open Sun, 2 to 4pmNew
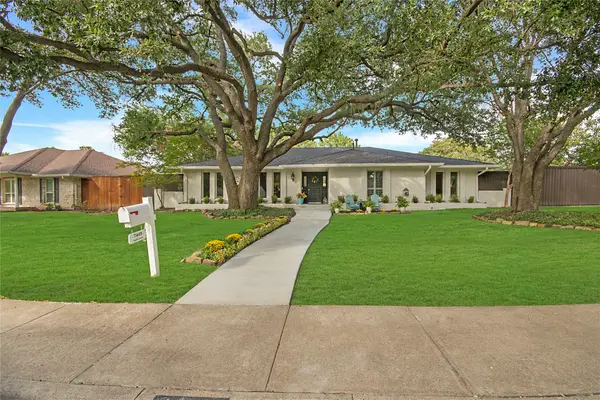 $825,000Active4 beds 3 baths2,585 sq. ft.
$825,000Active4 beds 3 baths2,585 sq. ft.7449 Tophill Lane, Dallas, TX 75248
MLS# 21074837Listed by: COMPASS RE TEXAS, LLC. - New
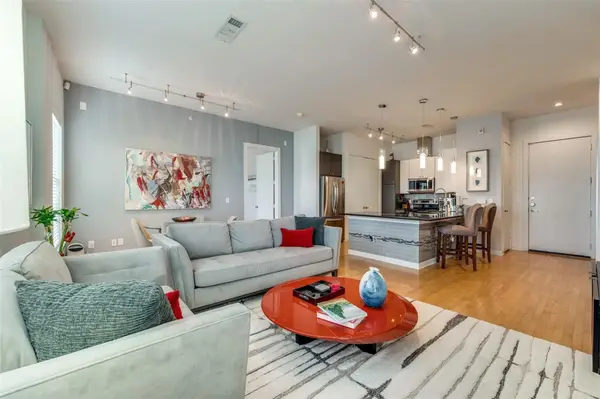 $430,000Active2 beds 2 baths1,175 sq. ft.
$430,000Active2 beds 2 baths1,175 sq. ft.2950 Mckinney Avenue #427, Dallas, TX 75204
MLS# 21076881Listed by: BLUFFVIEW PROPERTIES, LLC - New
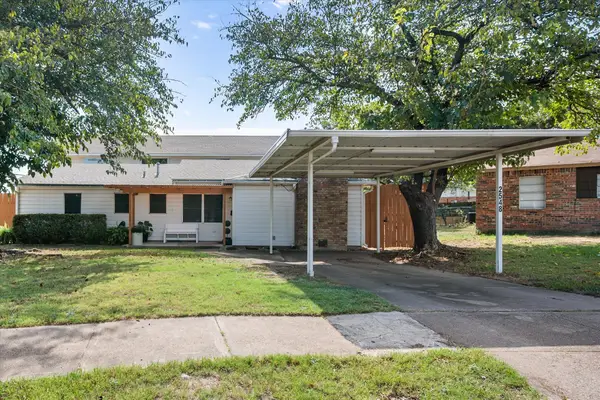 $525,000Active4 beds 3 baths3,416 sq. ft.
$525,000Active4 beds 3 baths3,416 sq. ft.2548 Wood Valley Place, Dallas, TX 75211
MLS# 21065667Listed by: BEARY NICE HOMES - Open Sat, 1 to 3pmNew
 $1,000,000Active4 beds 5 baths3,824 sq. ft.
$1,000,000Active4 beds 5 baths3,824 sq. ft.13311 Purple Sage Road, Dallas, TX 75240
MLS# 21067708Listed by: KELLER WILLIAMS REALTY DPR - New
 $549,900Active2 beds 2 baths1,097 sq. ft.
$549,900Active2 beds 2 baths1,097 sq. ft.9023 Diceman Drive, Dallas, TX 75218
MLS# 21076015Listed by: MERSAL REALTY
