11926 Leisure Drive, Dallas, TX 75243
Local realty services provided by:Better Homes and Gardens Real Estate The Bell Group
Listed by:eduardo munoz844-819-1373
Office:orchard brokerage, llc.
MLS#:20967160
Source:GDAR
Price summary
- Price:$215,000
- Price per sq. ft.:$145.47
- Monthly HOA dues:$320
About this home
Located minutes from I-635, Forest Ln, and a variety of shopping and dining options, this 3-bedroom, 2.5-bath townhome in the Candlewood Creek Community offers comfort and convenience in a prime location. Inside, the open-concept layout features a spacious living room with a cozy corner fireplace and a kitchen that flows into the dining area. The eat-in kitchen includes a breakfast bar, ideal for casual meals or entertaining. Upstairs, all three bedrooms are generously sized, including the primary suite with a stand-up glass shower for a modern touch. Step outside to enjoy a fenced backyard—perfect for a small garden, quiet retreat, or outdoor dining. This home blends functional living with easy access to city amenities. Fridge, washer and dryer stay with an acceptable offer. Discounted rate options and no lender fee future refinancing may be available for qualified buyers of this home.
Contact an agent
Home facts
- Year built:1974
- Listing ID #:20967160
- Added:113 day(s) ago
- Updated:October 03, 2025 at 11:43 AM
Rooms and interior
- Bedrooms:3
- Total bathrooms:3
- Full bathrooms:2
- Half bathrooms:1
- Living area:1,478 sq. ft.
Heating and cooling
- Cooling:Central Air
- Heating:Central
Structure and exterior
- Roof:Composition
- Year built:1974
- Building area:1,478 sq. ft.
- Lot area:0.06 Acres
Schools
- High school:Berkner
- Elementary school:Audelia Creek
Finances and disclosures
- Price:$215,000
- Price per sq. ft.:$145.47
- Tax amount:$5,574
New listings near 11926 Leisure Drive
- New
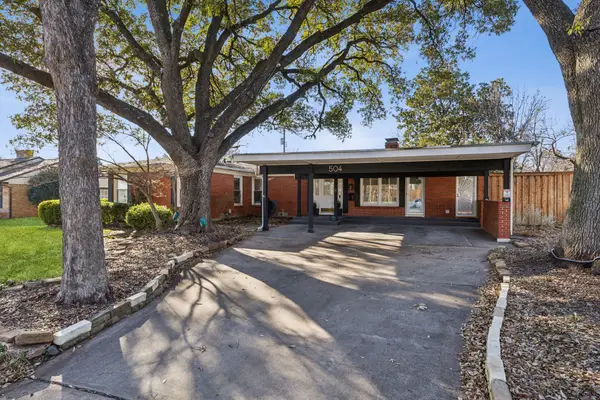 $549,000Active3 beds 2 baths1,716 sq. ft.
$549,000Active3 beds 2 baths1,716 sq. ft.504 Monssen Drive, Dallas, TX 75224
MLS# 21070848Listed by: DAVE PERRY MILLER REAL ESTATE - New
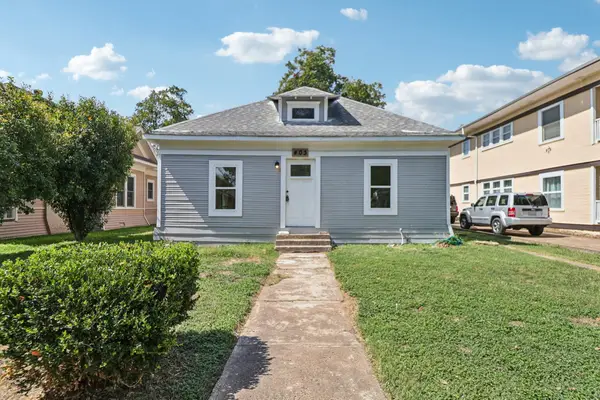 $519,000Active3 beds 2 baths1,688 sq. ft.
$519,000Active3 beds 2 baths1,688 sq. ft.403 S Willomet Avenue, Dallas, TX 75208
MLS# 21075759Listed by: EXP REALTY LLC - New
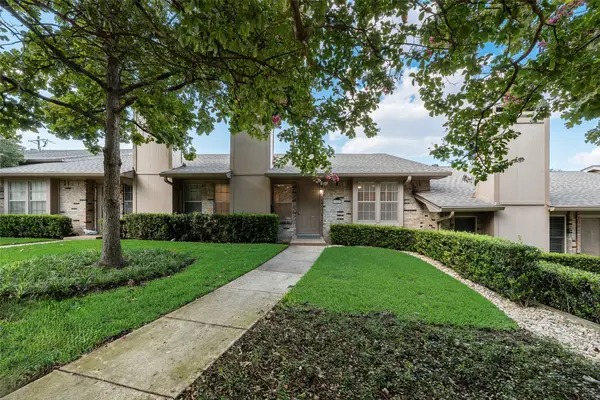 $340,000Active2 beds 2 baths1,210 sq. ft.
$340,000Active2 beds 2 baths1,210 sq. ft.7509 Pebblestone Drive, Dallas, TX 75230
MLS# 21075825Listed by: FATHOM REALTY LLC - New
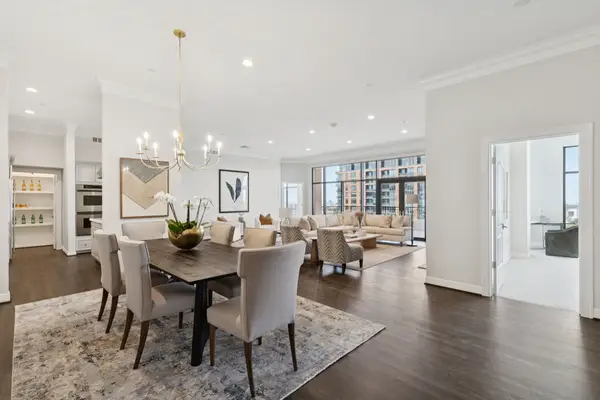 $1,450,000Active2 beds 3 baths2,835 sq. ft.
$1,450,000Active2 beds 3 baths2,835 sq. ft.2828 Hood Street #1506, Dallas, TX 75219
MLS# 21076745Listed by: DOUGLAS ELLIMAN REAL ESTATE - New
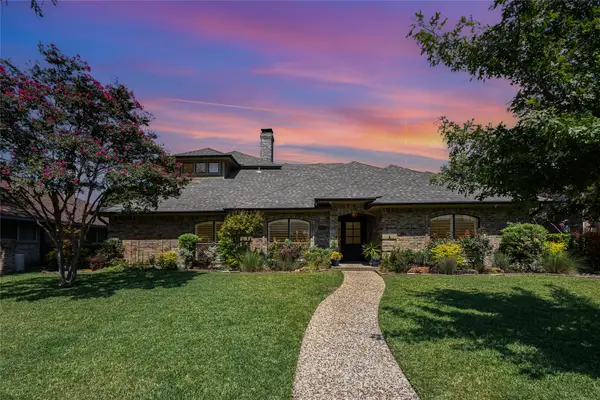 $775,000Active4 beds 4 baths3,246 sq. ft.
$775,000Active4 beds 4 baths3,246 sq. ft.6507 Barfield Drive, Dallas, TX 75252
MLS# 21076834Listed by: KELLER WILLIAMS REALTY DPR - New
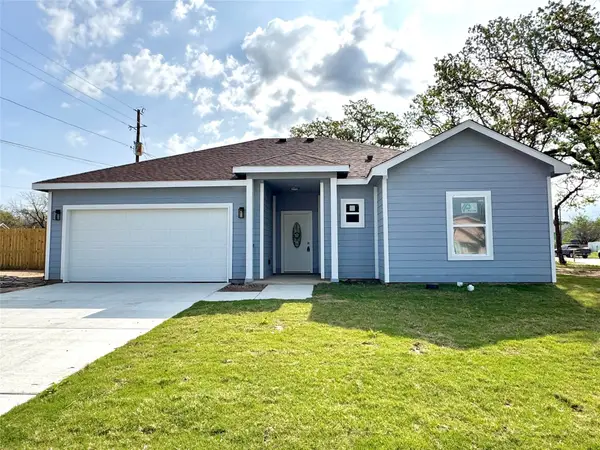 $279,500Active3 beds 2 baths1,283 sq. ft.
$279,500Active3 beds 2 baths1,283 sq. ft.2010 Nantucket Village Drive, Dallas, TX 75217
MLS# 21077087Listed by: PIONEER 1 REALTY - New
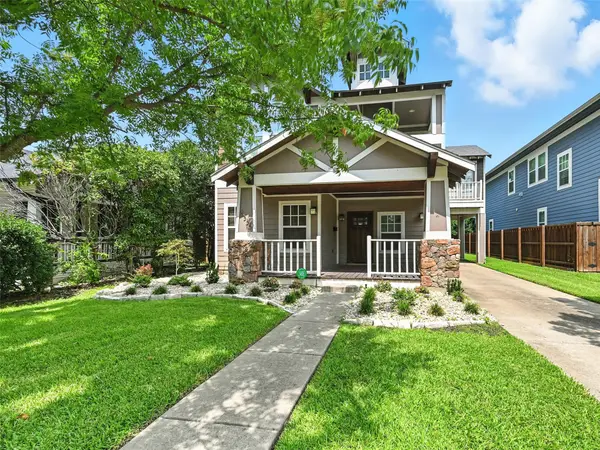 $1,649,000Active5 beds 4 baths3,137 sq. ft.
$1,649,000Active5 beds 4 baths3,137 sq. ft.5535 Willis Avenue, Dallas, TX 75206
MLS# 21077088Listed by: C. W. SPARKS MANAGEMENT - New
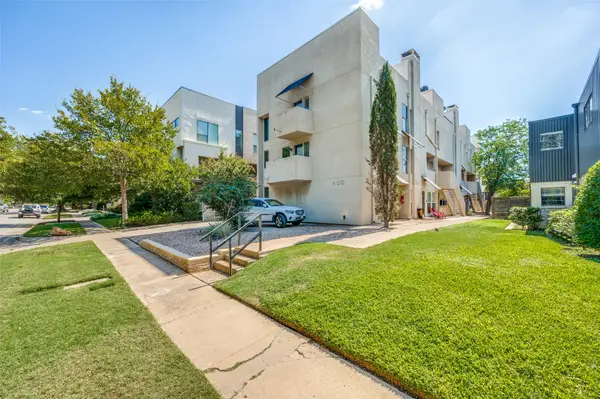 $395,000Active2 beds 2 baths1,679 sq. ft.
$395,000Active2 beds 2 baths1,679 sq. ft.4130 Newton Avenue #A, Dallas, TX 75219
MLS# 21077104Listed by: AVIGNON REALTY - New
 $574,900Active3 beds 3 baths1,840 sq. ft.
$574,900Active3 beds 3 baths1,840 sq. ft.4121 Mckinney #30, Dallas, TX 75204
MLS# 21077043Listed by: ALLIE BETH ALLMAN & ASSOC. - New
 $195,000Active2 beds 2 baths1,000 sq. ft.
$195,000Active2 beds 2 baths1,000 sq. ft.5820 Sandhurst Lane #D, Dallas, TX 75206
MLS# 21077019Listed by: FLUELLEN REALTY GROUP LLC
