1219 Walter Drive, Dallas, TX 75211
Local realty services provided by:Better Homes and Gardens Real Estate Senter, REALTORS(R)
Listed by:susan melnick214-522-3838
Office:dave perry miller real estate
MLS#:20999168
Source:GDAR
Price summary
- Price:$425,000
- Price per sq. ft.:$169.19
About this home
Back on the market through no fault of property. Charming 1940s Austin Stone in Stevens Park Village, this 3-bedroom, 2-bath Austin stone home offers approximately 2,500 sq ft of living space filled with vintage charm and creative potential. Built in the 1940s, it showcases original architectural details, rich hardwood floors, and a timeless personality that sets it far apart from the typical renovation. Enjoy a thoughtful blend of comfort and efficiency with central heating and cooling downstairs, plus mini-split systems upstairs. The attached oversized one-car garage offers backyard access and an automatic opener perfect for everyday convenience. The exterior features drought-friendly xeriscape landscaping and a spacious backyard, ideal for relaxing or future customization. Located within walking distance to the new Sprouts grocery store and a coffee shop currently under construction, this home combines classic charm with modern-day amenities. Whether you're a renovator, creative homeowner, or someone who appreciates character and craftsmanship, this home offers the perfect canvas in a sought-after Dallas neighborhood. Seller will replace roof with acceptable offer. No blind offers please. Buyer will need to purchase a new survey. Within 15 minutes of Downtown Dallas and 20 minutes to UT Southwestern.
Contact an agent
Home facts
- Year built:1949
- Listing ID #:20999168
- Added:77 day(s) ago
- Updated:October 03, 2025 at 11:43 AM
Rooms and interior
- Bedrooms:3
- Total bathrooms:2
- Full bathrooms:2
- Living area:2,512 sq. ft.
Heating and cooling
- Cooling:Central Air, Electric, Zoned
- Heating:Central, Natural Gas
Structure and exterior
- Roof:Composition
- Year built:1949
- Building area:2,512 sq. ft.
- Lot area:0.23 Acres
Schools
- High school:Pinkston
- Middle school:Raul Quintanilla
- Elementary school:Stevenspar
Finances and disclosures
- Price:$425,000
- Price per sq. ft.:$169.19
- Tax amount:$10,529
New listings near 1219 Walter Drive
- New
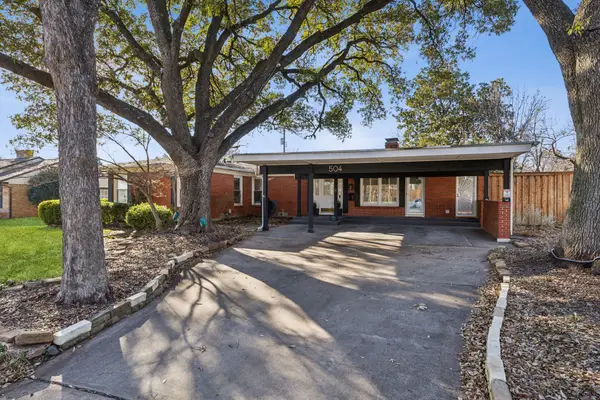 $549,000Active3 beds 2 baths1,716 sq. ft.
$549,000Active3 beds 2 baths1,716 sq. ft.504 Monssen Drive, Dallas, TX 75224
MLS# 21070848Listed by: DAVE PERRY MILLER REAL ESTATE - New
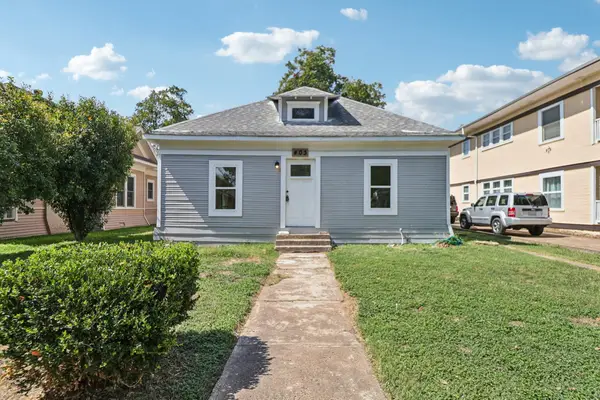 $519,000Active3 beds 2 baths1,688 sq. ft.
$519,000Active3 beds 2 baths1,688 sq. ft.403 S Willomet Avenue, Dallas, TX 75208
MLS# 21075759Listed by: EXP REALTY LLC - New
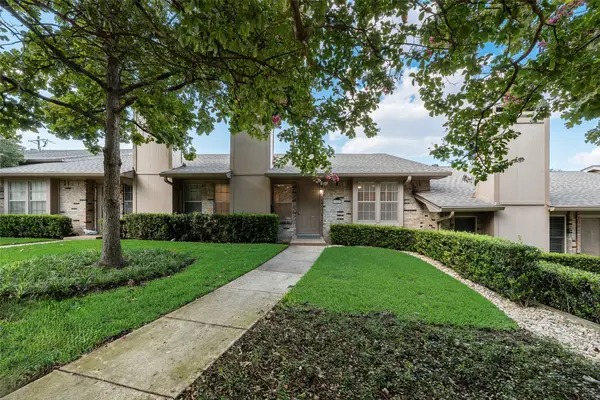 $340,000Active2 beds 2 baths1,210 sq. ft.
$340,000Active2 beds 2 baths1,210 sq. ft.7509 Pebblestone Drive, Dallas, TX 75230
MLS# 21075825Listed by: FATHOM REALTY LLC - New
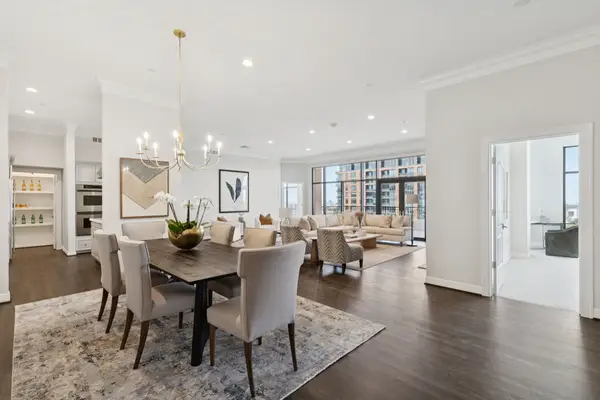 $1,450,000Active2 beds 3 baths2,835 sq. ft.
$1,450,000Active2 beds 3 baths2,835 sq. ft.2828 Hood Street #1506, Dallas, TX 75219
MLS# 21076745Listed by: DOUGLAS ELLIMAN REAL ESTATE - New
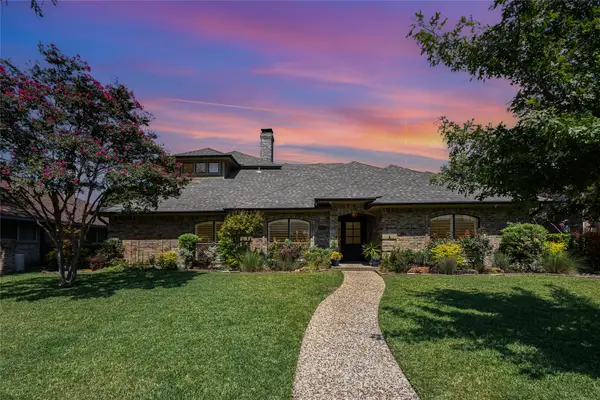 $775,000Active4 beds 4 baths3,246 sq. ft.
$775,000Active4 beds 4 baths3,246 sq. ft.6507 Barfield Drive, Dallas, TX 75252
MLS# 21076834Listed by: KELLER WILLIAMS REALTY DPR - New
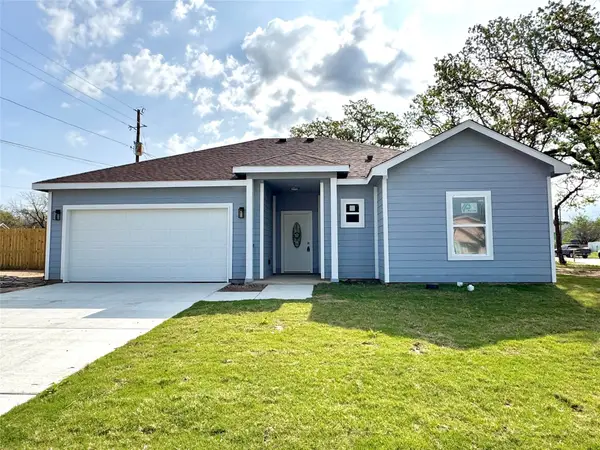 $279,500Active3 beds 2 baths1,283 sq. ft.
$279,500Active3 beds 2 baths1,283 sq. ft.2010 Nantucket Village Drive, Dallas, TX 75217
MLS# 21077087Listed by: PIONEER 1 REALTY - New
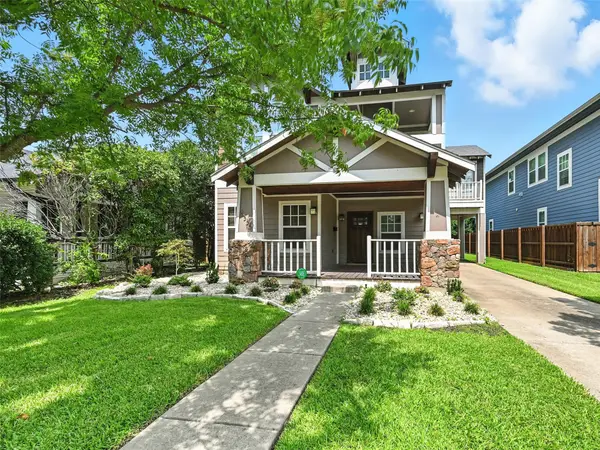 $1,649,000Active5 beds 4 baths3,137 sq. ft.
$1,649,000Active5 beds 4 baths3,137 sq. ft.5535 Willis Avenue, Dallas, TX 75206
MLS# 21077088Listed by: C. W. SPARKS MANAGEMENT - New
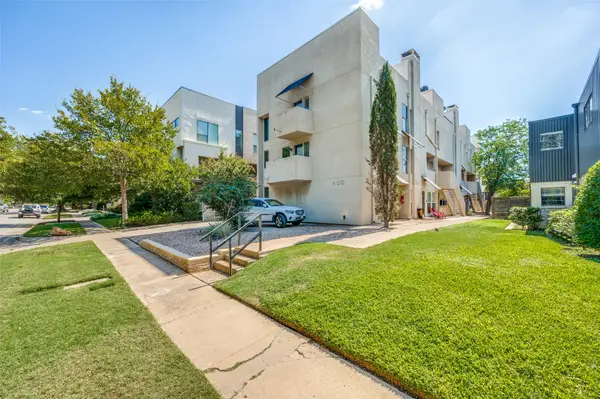 $395,000Active2 beds 2 baths1,679 sq. ft.
$395,000Active2 beds 2 baths1,679 sq. ft.4130 Newton Avenue #A, Dallas, TX 75219
MLS# 21077104Listed by: AVIGNON REALTY - New
 $574,900Active3 beds 3 baths1,840 sq. ft.
$574,900Active3 beds 3 baths1,840 sq. ft.4121 Mckinney #30, Dallas, TX 75204
MLS# 21077043Listed by: ALLIE BETH ALLMAN & ASSOC. - New
 $195,000Active2 beds 2 baths1,000 sq. ft.
$195,000Active2 beds 2 baths1,000 sq. ft.5820 Sandhurst Lane #D, Dallas, TX 75206
MLS# 21077019Listed by: FLUELLEN REALTY GROUP LLC
