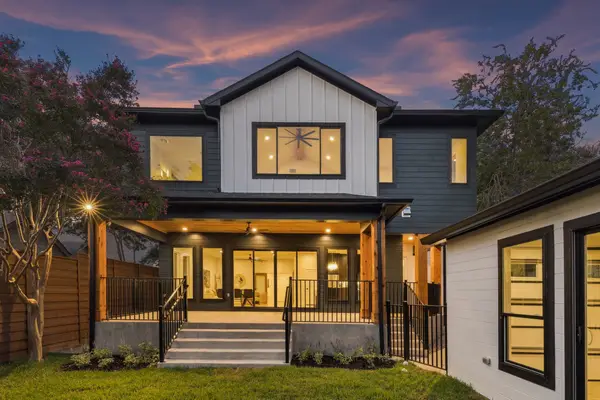1252 N Selva Drive, Dallas, TX 75218
Local realty services provided by:Better Homes and Gardens Real Estate Winans
Listed by:kristen boothe214-796-7021
Office:mcbride boothe group, llc.
MLS#:21064160
Source:GDAR
Price summary
- Price:$925,000
- Price per sq. ft.:$424.51
About this home
Discover this unbelievably reimagined home, where luxury meets practicality and a highly efficient use of space. This cozy Casa Linda Estates cottage has been masterfully revived by 1413 Design Studio, with not a single detail overlooked. The home boasts a second living room with expansive backyard views, a chic powder bath, convenient storage shelves in secondary bedrooms, and a true en suite bath with a gorgeous shower and huge walk-in primary closet. The mudroom and laundry area provide a perfect drop zone connecting the garage to the kitchen. The gourmet kitchen, the heart of the home, is designed to impress even the most discerning chefs, boasting quality in every meticulous detail. Mechanical systems have been replaced, including the roof (with warranty), all cast iron beneath the home, HVAC coil, sprinkler system control panel, and water heater. The electrical system has been updated to NEC code, blown-in insulation added to the attic, and windows replaced throughout. Choose one of two outdoor patios to entertain friends and family, or relax in the shade amidst towering trees on this peaceful street. Don’t miss this incredible opportunity to own in one of East Dallas's best neighborhoods, offering a short commute to downtown Dallas and a quick walk or bike ride to White Rock Lake and the Dallas Arboretum!
Contact an agent
Home facts
- Year built:1941
- Listing ID #:21064160
- Added:1 day(s) ago
- Updated:September 26, 2025 at 05:42 PM
Rooms and interior
- Bedrooms:3
- Total bathrooms:3
- Full bathrooms:2
- Half bathrooms:1
- Living area:2,179 sq. ft.
Heating and cooling
- Cooling:Central Air
- Heating:Central
Structure and exterior
- Roof:Composition
- Year built:1941
- Building area:2,179 sq. ft.
- Lot area:0.35 Acres
Schools
- High school:Adams
- Middle school:Gaston
- Elementary school:Reinhardt
Finances and disclosures
- Price:$925,000
- Price per sq. ft.:$424.51
- Tax amount:$13,275
New listings near 1252 N Selva Drive
- New
 $60,000Active1 beds 1 baths665 sq. ft.
$60,000Active1 beds 1 baths665 sq. ft.4859 Cedar Springs Road #240, Dallas, TX 75219
MLS# 21046415Listed by: KELLER WILLIAMS LEGACY - New
 $615,000Active3 beds 3 baths2,109 sq. ft.
$615,000Active3 beds 3 baths2,109 sq. ft.7216 Alto Caro Drive, Dallas, TX 75248
MLS# 21050517Listed by: COMPASS RE TEXAS, LLC - New
 $295,000Active3 beds 2 baths1,148 sq. ft.
$295,000Active3 beds 2 baths1,148 sq. ft.2738 Emmett Street, Dallas, TX 75211
MLS# 21067096Listed by: COMPASS RE TEXAS, LLC - New
 $175,000Active1 beds 1 baths663 sq. ft.
$175,000Active1 beds 1 baths663 sq. ft.7340 Skillman Street #1215, Dallas, TX 75231
MLS# 21069470Listed by: UNITED REAL ESTATE - New
 $1,695,000Active5 beds 6 baths4,645 sq. ft.
$1,695,000Active5 beds 6 baths4,645 sq. ft.5023 Pebblebrook Drive, Dallas, TX 75229
MLS# 21025503Listed by: RENETO REALTY - New
 $1,574,000Active4 beds 3 baths2,960 sq. ft.
$1,574,000Active4 beds 3 baths2,960 sq. ft.5422 Morningside Avenue, Dallas, TX 75206
MLS# 21053066Listed by: PRESTIGIOUS HOMES - New
 $625,000Active4 beds 2 baths2,006 sq. ft.
$625,000Active4 beds 2 baths2,006 sq. ft.10642 Mapleridge Drive, Dallas, TX 75238
MLS# 21067735Listed by: COMPASS RE TEXAS, LLC - New
 $600,000Active1 beds 2 baths1,305 sq. ft.
$600,000Active1 beds 2 baths1,305 sq. ft.2408 Victory Park Lane #832, Dallas, TX 75219
MLS# 21069775Listed by: KELLER WILLIAMS FRISCO STARS - New
 $250,000Active1 beds 2 baths863 sq. ft.
$250,000Active1 beds 2 baths863 sq. ft.5740 Martel Avenue #A10, Dallas, TX 75206
MLS# 21070251Listed by: BRIGGS FREEMAN SOTHEBY'S INT'L - New
 $1,249,995Active4 beds 4 baths3,583 sq. ft.
$1,249,995Active4 beds 4 baths3,583 sq. ft.5401 Melrose Avenue, Dallas, TX 75206
MLS# 21070270Listed by: COMPASS RE TEXAS, LLC
