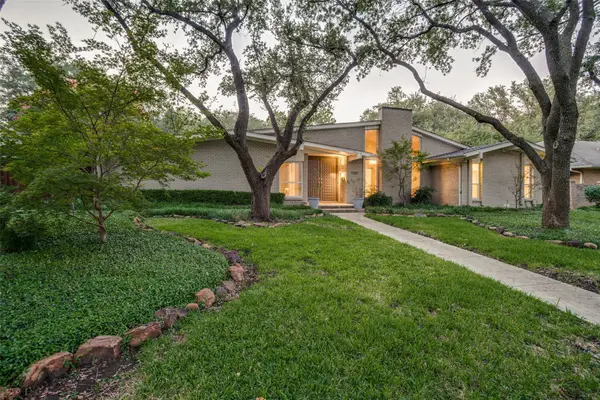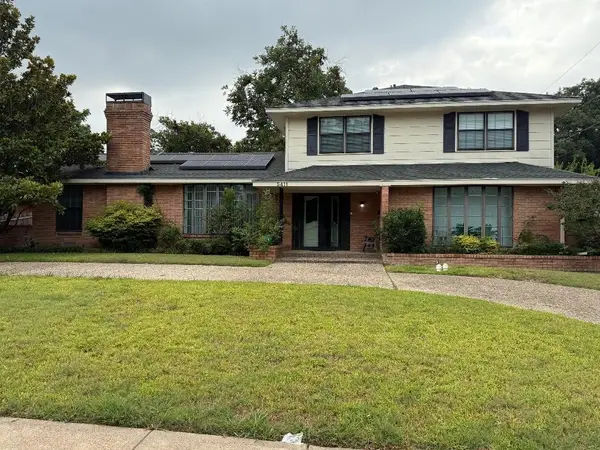7216 Alto Caro Drive, Dallas, TX 75248
Local realty services provided by:Better Homes and Gardens Real Estate Senter, REALTORS(R)
Upcoming open houses
- Sun, Sep 2812:00 pm - 02:00 pm
Listed by:amy sack214-725-8204
Office:compass re texas, llc.
MLS#:21050517
Source:GDAR
Price summary
- Price:$615,000
- Price per sq. ft.:$291.61
About this home
Stunning single-story, move-in-ready home with an inviting curb appeal, perfectly situated in sought-after Prestonwood neighborhood, and just a short walk to highly acclaimed Richardson ISD schools! Inside, a formal living and dining area welcome you with rich plank hardwood floors and elegant crown molding, while the spacious family room with a cozy fireplace flows seamlessly into the impressive kitchen, complete with a large island with seating, gas cooktop with vent, quartz countertops, glass-inset cabinetry, double ovens, designer tile backsplash, and stainless-steel appliances. The private primary suite boasts a generous walk-in closet, access to sunroom with French doors, and a spa-inspired bath with dual sinks and an oversized dual walk-in shower. Two additional bedrooms, and a flexible private study or kids play space plus an updated guest bath provide plenty of room for family or visitors. The 4th bedroom had been converted to this flex space plus walk in closet in primary bedroom and could be converted back if needed. A versatile game or sunroom with beamed ceilings, fireplace, with sliding doors leads to the backyard retreat, where a sparkling pool, lush landscaping, expansive patio, and separate turfed side yard for pets create the ultimate entertainer’s dream. Alley access two car garage. Zoned to sought after Bowie Elementary. With a fabulous floor plan designed for today's living with comfort and style, this home truly has it all!
Contact an agent
Home facts
- Year built:1971
- Listing ID #:21050517
- Added:2 day(s) ago
- Updated:September 28, 2025 at 07:41 PM
Rooms and interior
- Bedrooms:3
- Total bathrooms:3
- Full bathrooms:2
- Half bathrooms:1
- Living area:2,109 sq. ft.
Heating and cooling
- Cooling:Ceiling Fans, Central Air, Electric
- Heating:Central, Fireplaces, Natural Gas
Structure and exterior
- Roof:Composition
- Year built:1971
- Building area:2,109 sq. ft.
- Lot area:0.21 Acres
Schools
- High school:Pearce
- Elementary school:Bowie
Finances and disclosures
- Price:$615,000
- Price per sq. ft.:$291.61
- Tax amount:$13,770
New listings near 7216 Alto Caro Drive
- New
 $377,500Active4 beds 3 baths2,156 sq. ft.
$377,500Active4 beds 3 baths2,156 sq. ft.3606 Marsh Lane Place, Dallas, TX 75220
MLS# 21071911Listed by: ANGEL REALTORS - New
 $680,000Active4 beds 3 baths2,699 sq. ft.
$680,000Active4 beds 3 baths2,699 sq. ft.10101 Apple Creek Drive, Dallas, TX 75243
MLS# 21071918Listed by: ULTIMA REAL ESTATE - New
 $135,000Active1 beds 1 baths680 sq. ft.
$135,000Active1 beds 1 baths680 sq. ft.5550 Spring Valley Road #E12, Dallas, TX 75254
MLS# 21072092Listed by: COLDWELL BANKER APEX, REALTORS - New
 $1,439,500Active5 beds 4 baths3,883 sq. ft.
$1,439,500Active5 beds 4 baths3,883 sq. ft.7207 Stefani Drive, Dallas, TX 75225
MLS# 21069659Listed by: ALLIE BETH ALLMAN & ASSOC. - New
 $249,999Active3 beds 2 baths1,000 sq. ft.
$249,999Active3 beds 2 baths1,000 sq. ft.2219 Hooper Street, Dallas, TX 75215
MLS# 21061599Listed by: ONLY 1 REALTY GROUP DALLAS - New
 $249,999Active3 beds 2 baths1,000 sq. ft.
$249,999Active3 beds 2 baths1,000 sq. ft.2221 Hooper Street, Dallas, TX 75215
MLS# 21061601Listed by: ONLY 1 REALTY GROUP DALLAS - New
 $299,000Active4 beds 3 baths2,468 sq. ft.
$299,000Active4 beds 3 baths2,468 sq. ft.5411 Cherry Glen Lane, Dallas, TX 75232
MLS# 21071981Listed by: WASHINGTON REALTY GROUP & ASSO - New
 $255,000Active3 beds 2 baths1,243 sq. ft.
$255,000Active3 beds 2 baths1,243 sq. ft.1425 Gardenside Drive, Dallas, TX 75217
MLS# 21071985Listed by: VIBRANT REAL ESTATE - New
 $1,099,000Active3 beds 2 baths2,353 sq. ft.
$1,099,000Active3 beds 2 baths2,353 sq. ft.6135 Danbury Lane, Dallas, TX 75214
MLS# 21071976Listed by: COMPASS RE TEXAS, LLC. - New
 $520,000Active2 beds 2 baths1,240 sq. ft.
$520,000Active2 beds 2 baths1,240 sq. ft.3225 Turtle Creek #719, Dallas, TX 75219
MLS# 21071739Listed by: AGENCY DALLAS PARK CITIES, LLC
