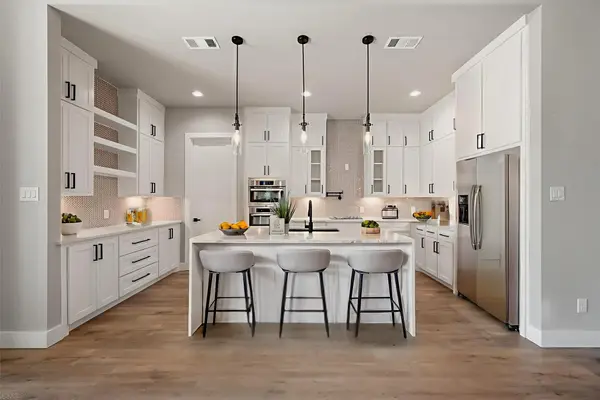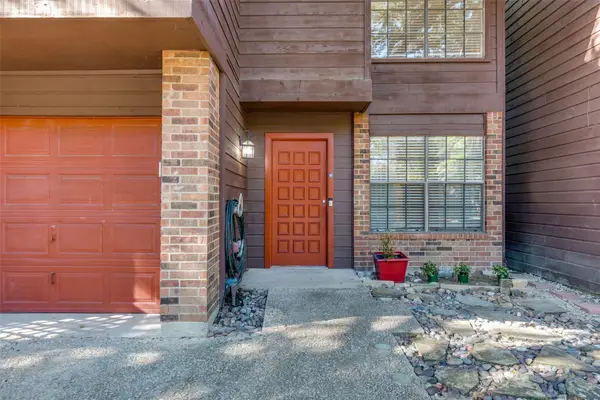13125 Red Fern Lane, Dallas, TX 75240
Local realty services provided by:Better Homes and Gardens Real Estate Winans
Listed by: hilda clendenen214-742-5900
Office: premier metro properties
MLS#:21026991
Source:GDAR
Price summary
- Price:$499,000
- Price per sq. ft.:$193.86
About this home
Gorgeous home on 8900 Square foot lot with mature trees. Sprawling floor plan features 4 bedrooms, 4 full baths, 2 living areas, large dinning area, double car garage with brand new drive way and french drain, sprinkler and soaker system.
1st level master in suite with custom closet, guest bedroom and full bath, formal living area, large family room and formal dinning area, massive pantry and open kitchen floor plan viewing family and dinning areas, great for entertainment, travertine tile floors. 2nd floor features two matching large master bedrooms, large closets and ensuite
Chef's Kitchen features all stainless steel appliances, wine fridge gas commercial 36 inch stove range, wall build in oven and microwave, quartz counter tops, mosaic stone work behind stove range with stainless steel glass extractor.
Home is conveniently located next to major freeways, I-635, I-75 mix master, 20 minutes from DFW airport, 10 minutes from North Park and Galleria mall, shopping and dinning.
Contact an agent
Home facts
- Year built:1960
- Listing ID #:21026991
- Added:95 day(s) ago
- Updated:November 15, 2025 at 12:42 PM
Rooms and interior
- Bedrooms:4
- Total bathrooms:4
- Full bathrooms:4
- Living area:2,574 sq. ft.
Heating and cooling
- Cooling:Ceiling Fans, Central Air, Electric
- Heating:Central
Structure and exterior
- Roof:Composition
- Year built:1960
- Building area:2,574 sq. ft.
- Lot area:0.21 Acres
Schools
- High school:Richardson
- Elementary school:Spring Valley
Finances and disclosures
- Price:$499,000
- Price per sq. ft.:$193.86
- Tax amount:$5,203
New listings near 13125 Red Fern Lane
- New
 $429,900Active4 beds 3 baths2,176 sq. ft.
$429,900Active4 beds 3 baths2,176 sq. ft.2770 Moffatt Avenue, Dallas, TX 75216
MLS# 21107743Listed by: VIRTUAL CITY REAL ESTATE - New
 $345,000Active2 beds 2 baths1,272 sq. ft.
$345,000Active2 beds 2 baths1,272 sq. ft.6107 Summer Creek Circle, Dallas, TX 75231
MLS# 21113543Listed by: EXP REALTY - New
 $750,000Active4 beds 3 baths2,704 sq. ft.
$750,000Active4 beds 3 baths2,704 sq. ft.15655 Regal Hill Circle, Dallas, TX 75248
MLS# 21112878Listed by: EXP REALTY - New
 $275,000Active4 beds 2 baths1,470 sq. ft.
$275,000Active4 beds 2 baths1,470 sq. ft.2770 E Ann Arbor Avenue, Dallas, TX 75216
MLS# 21112551Listed by: HENDERSON LUNA REALTY - New
 $589,900Active3 beds 3 baths2,067 sq. ft.
$589,900Active3 beds 3 baths2,067 sq. ft.6307 Fox Trail, Dallas, TX 75248
MLS# 21113290Listed by: STEVE HENDRY HOMES REALTY - New
 $525,000Active3 beds 2 baths1,540 sq. ft.
$525,000Active3 beds 2 baths1,540 sq. ft.3723 Manana Drive, Dallas, TX 75220
MLS# 21112632Listed by: NUHAUS REALTY LLC - New
 $320,000Active3 beds 1 baths1,340 sq. ft.
$320,000Active3 beds 1 baths1,340 sq. ft.120 S Montclair Avenue, Dallas, TX 75208
MLS# 21113506Listed by: FATHOM REALTY - New
 $1,795,000Active7 beds 7 baths6,201 sq. ft.
$1,795,000Active7 beds 7 baths6,201 sq. ft.7140 Spring Valley Road, Dallas, TX 75254
MLS# 21106361Listed by: EBBY HALLIDAY, REALTORS - Open Sun, 2 to 4pmNew
 $799,000Active4 beds 3 baths2,506 sq. ft.
$799,000Active4 beds 3 baths2,506 sq. ft.15944 Meadow Vista Place, Dallas, TX 75248
MLS# 21108456Listed by: COMPASS RE TEXAS, LLC - Open Sun, 1 to 3pmNew
 $449,000Active2 beds 3 baths1,670 sq. ft.
$449,000Active2 beds 3 baths1,670 sq. ft.430 E 8th #104, Dallas, TX 75203
MLS# 21113067Listed by: COMPASS RE TEXAS, LLC
