14277 Preston Road #421, Dallas, TX 75254
Local realty services provided by:Better Homes and Gardens Real Estate Lindsey Realty
Listed by:emily mezo972-943-8808
Office:novus real estate
MLS#:21064431
Source:GDAR
Price summary
- Price:$203,000
- Price per sq. ft.:$268.52
- Monthly HOA dues:$272
About this home
This updated 2nd-floor condo on Preston Road features an open floor plan that creates a spacious and inviting atmosphere. The large living room is highlighted by a vaulted ceiling, a cozy wood-burning fireplace, and custom wall-to-wall built-in bookshelves, making it the perfect spot for relaxing or entertaining. The covered patio overlooks the lovely pool area, offering a peaceful view framed by mature trees that provide ample shade, as well as a spacious storage closet. The kitchen is equipped with a deep sink, granite countertops, and a bar top opening to the dining room, with the refrigerator included. Off the kitchen you have a spacious laundry room featuring built in cabinets. The primary bedroom is generously sized with two closets, with built in drawers for added convenience. The ensuite primary bath is light and bright, offering a refreshing retreat. Engineered hardwood floors run throughout the home for a clean modern feel. An assigned covered parking space is included, and the HOA dues cover water, sewer, and trash. The community offers amenities such as a pool, a beautiful pond with a dock, and a walking trail. Located near 635 and the Tollway, with easy access to Addison’s shopping and dining, this condo offers both comfort and convenience.
Contact an agent
Home facts
- Year built:1982
- Listing ID #:21064431
- Added:13 day(s) ago
- Updated:October 02, 2025 at 11:50 AM
Rooms and interior
- Bedrooms:1
- Total bathrooms:1
- Full bathrooms:1
- Living area:756 sq. ft.
Heating and cooling
- Cooling:Ceiling Fans, Central Air, Electric
- Heating:Central, Electric
Structure and exterior
- Year built:1982
- Building area:756 sq. ft.
- Lot area:4.67 Acres
Schools
- High school:Hillcrest
- Middle school:Benjamin Franklin
- Elementary school:Frank Guzick
Finances and disclosures
- Price:$203,000
- Price per sq. ft.:$268.52
- Tax amount:$4,195
New listings near 14277 Preston Road #421
- New
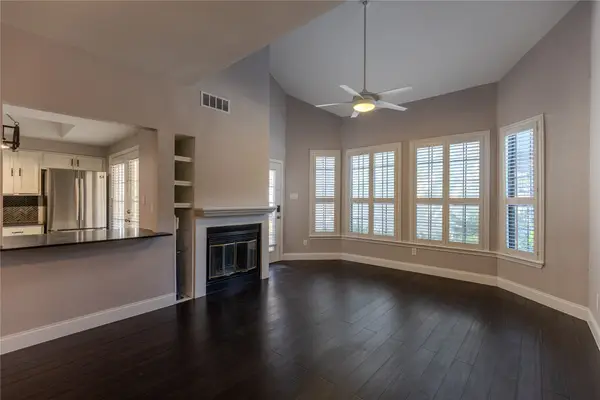 $230,000Active2 beds 2 baths1,005 sq. ft.
$230,000Active2 beds 2 baths1,005 sq. ft.5590 Spring Valley Road #D102, Dallas, TX 75254
MLS# 21073698Listed by: EBBY HALLIDAY, REALTORS - New
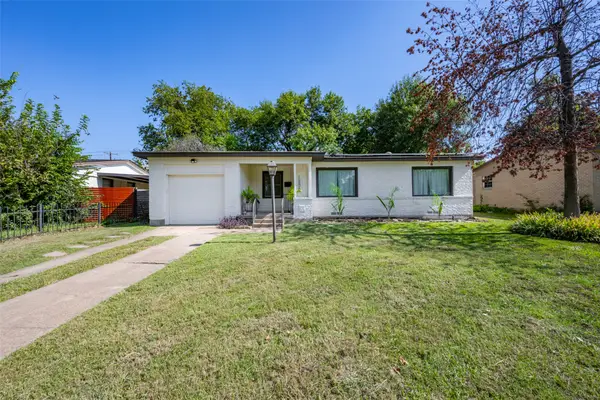 $299,900Active3 beds 2 baths1,157 sq. ft.
$299,900Active3 beds 2 baths1,157 sq. ft.10506 Sandra Lynn Drive, Dallas, TX 75228
MLS# 21075839Listed by: TEXAS URBAN LIVING REALTY - New
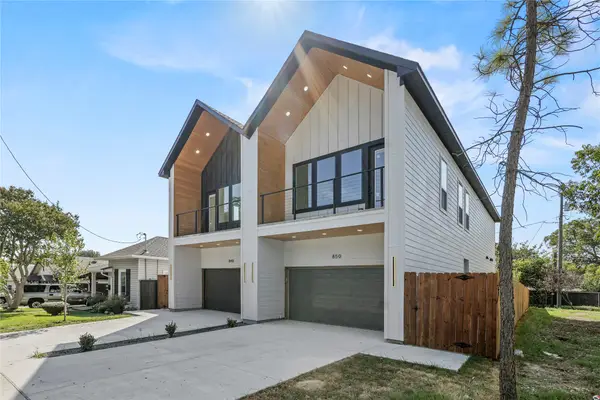 $699,000Active3 beds 3 baths1,800 sq. ft.
$699,000Active3 beds 3 baths1,800 sq. ft.850 W Canty Street, Dallas, TX 75208
MLS# 21022592Listed by: THE VIBE BROKERAGE, LLC - New
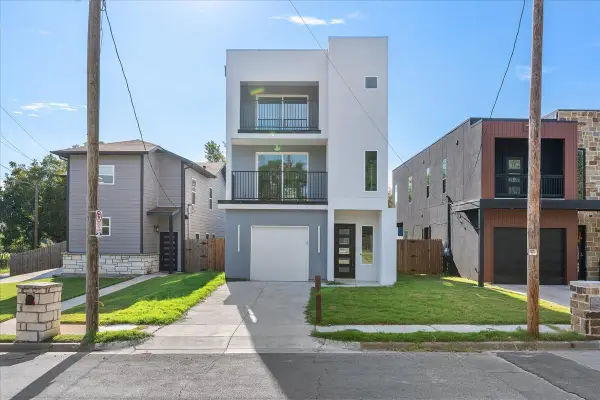 $385,000Active3 beds 4 baths2,579 sq. ft.
$385,000Active3 beds 4 baths2,579 sq. ft.3142 Harmon Street, Dallas, TX 75215
MLS# 21075843Listed by: REAL BROKER, LLC - New
 $300,000Active4 beds 3 baths1,956 sq. ft.
$300,000Active4 beds 3 baths1,956 sq. ft.15422 Dorothy Nell Drive, Dallas, TX 75253
MLS# 21074231Listed by: ONLY 1 REALTY GROUP LLC - New
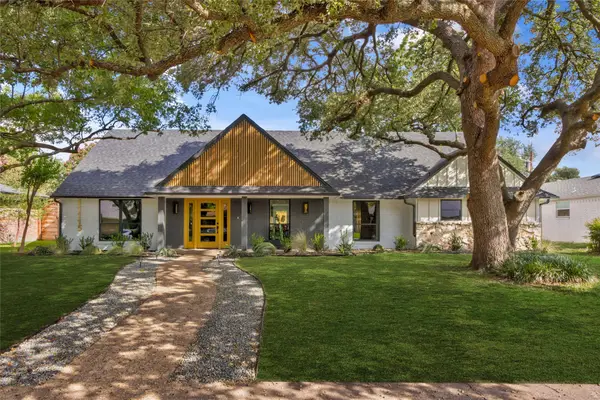 $1,200,000Active4 beds 4 baths3,401 sq. ft.
$1,200,000Active4 beds 4 baths3,401 sq. ft.11115 Scotsmeadow Drive, Dallas, TX 75218
MLS# 21075587Listed by: RANDALL GARRETT REAL ESTATE - Open Sun, 3 to 4:30pmNew
 $425,000Active3 beds 3 baths2,145 sq. ft.
$425,000Active3 beds 3 baths2,145 sq. ft.6742 E Northwest Highway, Dallas, TX 75231
MLS# 21075576Listed by: ALLIE BETH ALLMAN & ASSOC. - Open Sun, 3 to 5pmNew
 $1,050,000Active3 beds 4 baths2,683 sq. ft.
$1,050,000Active3 beds 4 baths2,683 sq. ft.5433 Melrose Avenue, Dallas, TX 75206
MLS# 21075663Listed by: REALTY OF AMERICA, LLC - New
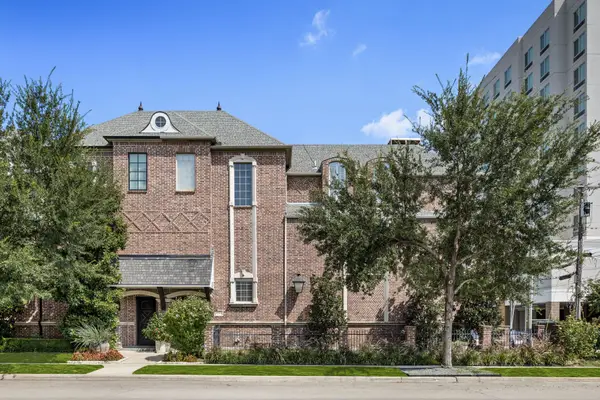 $1,060,000Active3 beds 3 baths3,018 sq. ft.
$1,060,000Active3 beds 3 baths3,018 sq. ft.4322 Throckmorton Street, Dallas, TX 75219
MLS# 21071175Listed by: COMPASS RE TEXAS, LLC. - New
 $2,100,000Active3 beds 4 baths3,961 sq. ft.
$2,100,000Active3 beds 4 baths3,961 sq. ft.7722 Marquette Street, Dallas, TX 75225
MLS# 21071862Listed by: ALLIE BETH ALLMAN & ASSOC.
