14400 Montfort Drive #1104, Dallas, TX 75254
Local realty services provided by:Better Homes and Gardens Real Estate Lindsey Realty
Listed by: jeanne gary972-599-7000
Office: keller williams legacy
MLS#:21088765
Source:GDAR
Price summary
- Price:$275,000
- Price per sq. ft.:$233.25
- Monthly HOA dues:$405
About this home
Discover this stunning, low-maintenance end-unit condo nestled in a gated community in the heart of Addison. Water included and low insurance payment! Step inside to find gorgeous wood-look luxury vinyl plank flooring and an open-concept layout that seamlessly connects the living, dining, and kitchen areas—perfect for entertaining. The light-filled living room features a cozy wood-burning fireplace with a beautiful tile surround. Utilize your culinary skills in the fully equipped kitchen with granite counter-tops, sleek stainless steel appliances, and modern cabinet hardware. The dining area offers access to your own covered patio that backs to a peaceful community greenbelt and is perfect for relaxing with your morning cup of coffee or grilling. Upstairs, you'll find two spacious bedrooms, each with its own beautifully updated ensuite bath for ultimate comfort and privacy. Enjoy community amenities including a sparkling pool and hot tub, and take advantage of the unbeatable location with quick access to major highways, top dining, entertainment, and shopping at The Galleria.
Contact an agent
Home facts
- Year built:1983
- Listing ID #:21088765
- Added:26 day(s) ago
- Updated:November 18, 2025 at 02:42 AM
Rooms and interior
- Bedrooms:2
- Total bathrooms:3
- Full bathrooms:2
- Half bathrooms:1
- Living area:1,179 sq. ft.
Heating and cooling
- Cooling:Ceiling Fans, Central Air, Electric
- Heating:Central, Electric, Fireplaces
Structure and exterior
- Year built:1983
- Building area:1,179 sq. ft.
- Lot area:4.56 Acres
Schools
- High school:Hillcrest
- Middle school:Walker
- Elementary school:Anne Frank
Finances and disclosures
- Price:$275,000
- Price per sq. ft.:$233.25
- Tax amount:$5,929
New listings near 14400 Montfort Drive #1104
- New
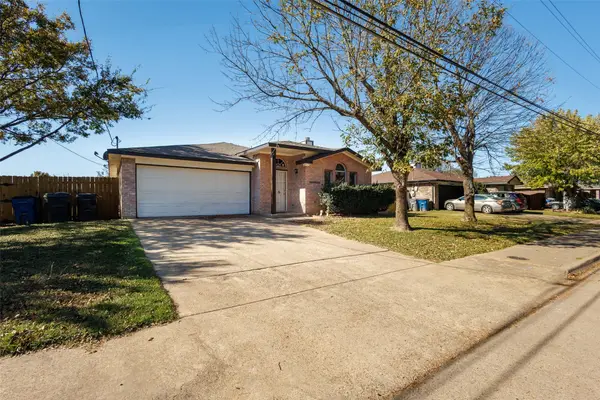 $239,900Active3 beds 2 baths1,638 sq. ft.
$239,900Active3 beds 2 baths1,638 sq. ft.2135 Vine Lane, Dallas, TX 75217
MLS# 21109162Listed by: LONE STAR REALTY - Open Sat, 1 to 3pmNew
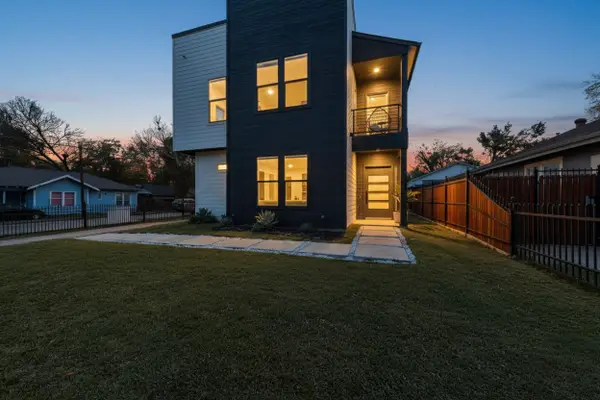 $965,000Active6 beds 6 baths3,024 sq. ft.
$965,000Active6 beds 6 baths3,024 sq. ft.602 Martinique Avenue, Dallas, TX 75223
MLS# 21114728Listed by: CENTURY 21 JUDGE FITE CO. - New
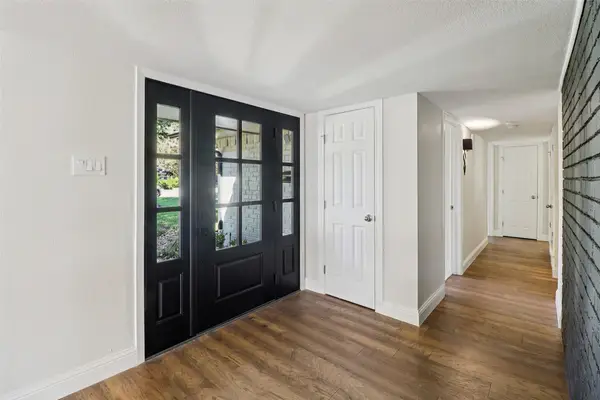 $695,000Active4 beds 3 baths2,302 sq. ft.
$695,000Active4 beds 3 baths2,302 sq. ft.7862 La Verdura Drive, Dallas, TX 75248
MLS# 21103456Listed by: GEN STONE REALTY - New
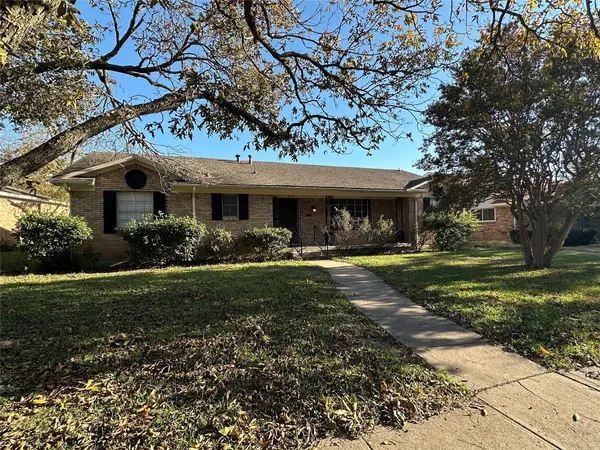 $339,900Active3 beds 3 baths1,976 sq. ft.
$339,900Active3 beds 3 baths1,976 sq. ft.8332 Van Pelt Drive, Dallas, TX 75228
MLS# 21113710Listed by: JOHN D'ANGELO, INC. - New
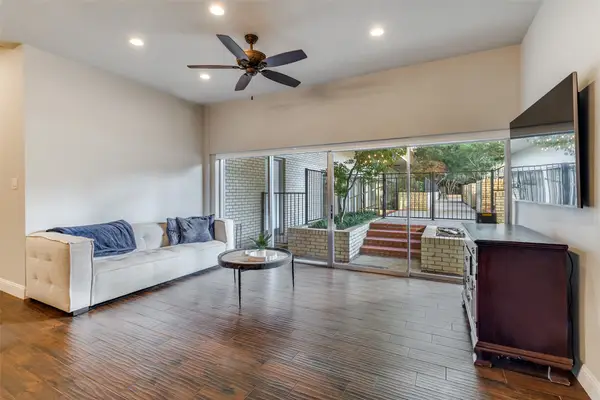 $260,000Active1 beds 1 baths861 sq. ft.
$260,000Active1 beds 1 baths861 sq. ft.6211 W Northwest Highway #G115, Dallas, TX 75225
MLS# 21114045Listed by: EBBY HALLIDAY, REALTORS - New
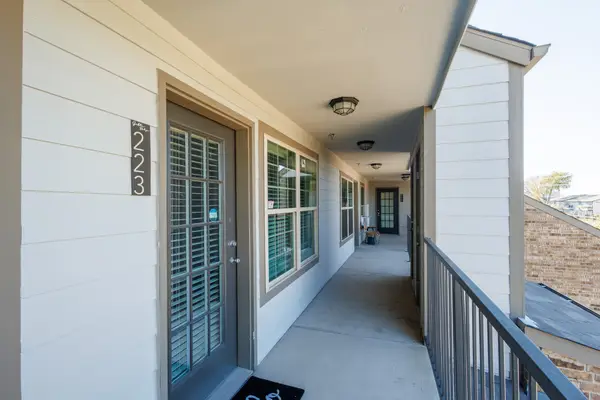 $122,000Active1 beds 1 baths500 sq. ft.
$122,000Active1 beds 1 baths500 sq. ft.6108 Abrams Road #223, Dallas, TX 75231
MLS# 21114960Listed by: TITLE & TITLE REAL ESTATE, LLC - New
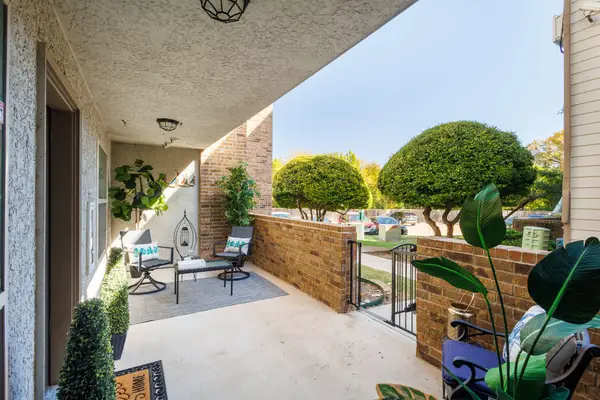 $129,000Active1 beds 1 baths600 sq. ft.
$129,000Active1 beds 1 baths600 sq. ft.6108 Abrams Road #503, Dallas, TX 75231
MLS# 21114978Listed by: TITLE & TITLE REAL ESTATE, LLC - New
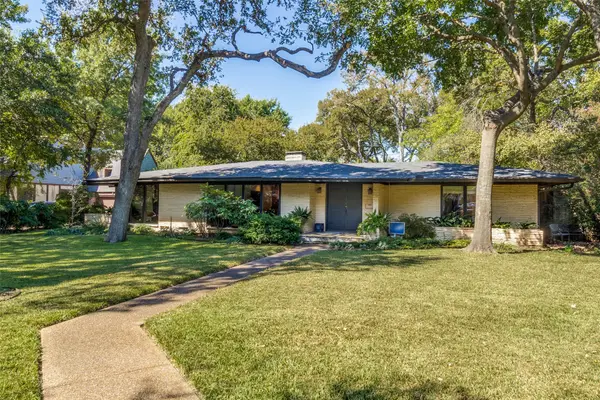 $1,550,000Active0.57 Acres
$1,550,000Active0.57 Acres8231 Forest Hills Boulevard, Dallas, TX 75218
MLS# 21113221Listed by: EXP REALTY LLC - New
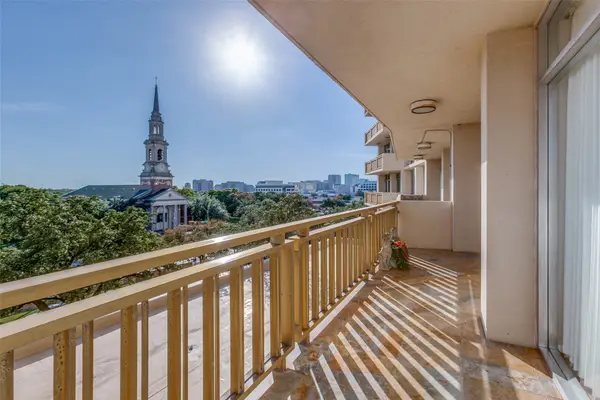 $269,500Active1 beds 1 baths585 sq. ft.
$269,500Active1 beds 1 baths585 sq. ft.6211 W Northwest Highway #503, Dallas, TX 75225
MLS# 21114117Listed by: EBBY HALLIDAY, REALTORS - Open Sat, 1 to 3pmNew
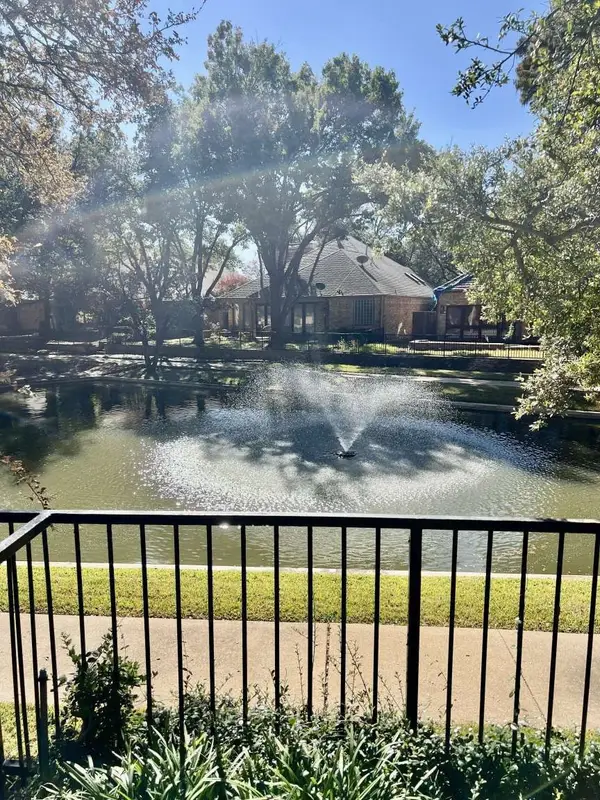 $739,000Active2 beds 2 baths2,243 sq. ft.
$739,000Active2 beds 2 baths2,243 sq. ft.6506 Brook Lake Drive, Dallas, TX 75248
MLS# 21114910Listed by: CONGRESS REALTY, INC.
