15105 Meandering Place, Dallas, TX 75248
Local realty services provided by:Better Homes and Gardens Real Estate The Bell Group
Listed by:cheri chavez214-282-6241
Office:coldwell banker apex, realtors
MLS#:21060009
Source:GDAR
Price summary
- Price:$675,000
- Price per sq. ft.:$240.13
About this home
Nestled on a spacious cul-de-sac lot in sought-after Prestonwood, this North Dallas ranch-style home blends timeless charm with modern updates. The entry opens to Saltillo tile floors that flow through the dining areas, kitchen, and family room—offering warmth, durability, and rustic character.
The inviting family room features vaulted ceilings with exposed beams, a striking floor-to-ceiling fireplace, and a wall of windows overlooking the covered patio and lush backyard. A built-in wet bar with stone accents and natural wood countertop adds a stylish touch for entertaining.
The remodeled kitchen boasts custom cabinetry with under-cabinet lighting, quartz counters, farmhouse sink, stainless steel double ovens, gas cooktop, and stone tile backsplash. A built-in buffet in the formal dining room and a cozy coffee bar in the casual dining area enhance functionality and charm. A central game room connects the secondary bedrooms, creating a versatile space for play or movie nights.
The private primary suite offers a walk-in closet and updated bath with dual vanities and walk-in shower. Three additional bedrooms feature generous storage and ensuite access to beautifully appointed baths.
Step outside to your own retreat with a sparkling pool, expansive patio, and mature trees—ideal for relaxing or entertaining year-round. All this just minutes from parks, trails, shopping, dining, and entertainment. Experience the perfect balance of comfort, style, and location.
Contact an agent
Home facts
- Year built:1973
- Listing ID #:21060009
- Added:50 day(s) ago
- Updated:November 01, 2025 at 07:14 AM
Rooms and interior
- Bedrooms:4
- Total bathrooms:4
- Full bathrooms:3
- Half bathrooms:1
- Living area:2,811 sq. ft.
Heating and cooling
- Cooling:Ceiling Fans, Central Air, Electric
- Heating:Central, Natural Gas
Structure and exterior
- Roof:Composition
- Year built:1973
- Building area:2,811 sq. ft.
- Lot area:0.28 Acres
Schools
- High school:Richardson
- Elementary school:Spring Creek
Finances and disclosures
- Price:$675,000
- Price per sq. ft.:$240.13
- Tax amount:$15,956
New listings near 15105 Meandering Place
- New
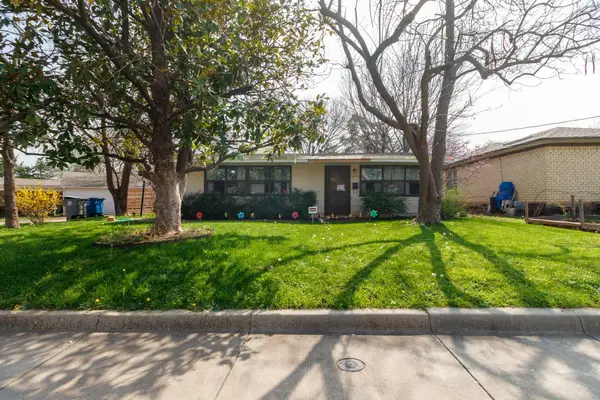 $310,000Active3 beds 2 baths1,120 sq. ft.
$310,000Active3 beds 2 baths1,120 sq. ft.3410 Sheldon Avenue, Dallas, TX 75211
MLS# 21104538Listed by: PRIVADO REALTY AND INVESTMENTS - New
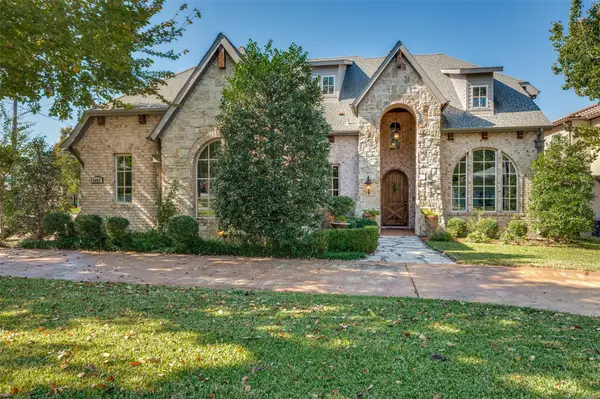 $1,995,000Active5 beds 6 baths4,648 sq. ft.
$1,995,000Active5 beds 6 baths4,648 sq. ft.8605 Labron Avenue, Dallas, TX 75209
MLS# 21104505Listed by: SOLVENT REALTY GROUP - New
 $900,000Active4 beds 4 baths2,920 sq. ft.
$900,000Active4 beds 4 baths2,920 sq. ft.7647 Alto Caro Drive, Dallas, TX 75248
MLS# 21088849Listed by: WEDGEWOOD HOMES REALTY- TX LLC - New
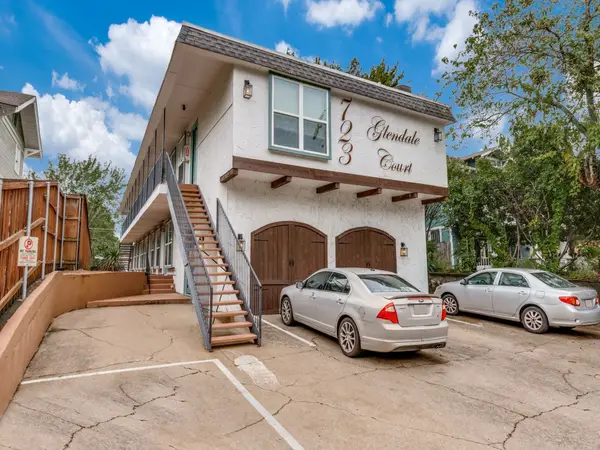 $1,250,000Active9 beds 9 baths2,080 sq. ft.
$1,250,000Active9 beds 9 baths2,080 sq. ft.723 Glendale Street, Dallas, TX 75214
MLS# 21104434Listed by: GSFREA LLC - New
 $170,000Active3 beds 2 baths1,454 sq. ft.
$170,000Active3 beds 2 baths1,454 sq. ft.7911 Komalty Drive, Dallas, TX 75217
MLS# 21088386Listed by: ROGERS HEALY AND ASSOCIATES 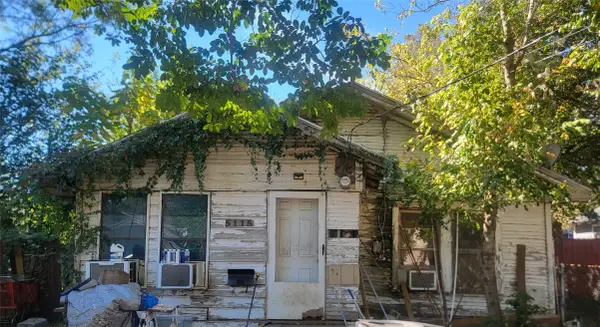 $110,000Pending2 beds 1 baths876 sq. ft.
$110,000Pending2 beds 1 baths876 sq. ft.5115 Echo Avenue, Dallas, TX 75215
MLS# 21091016Listed by: TDREALTY- New
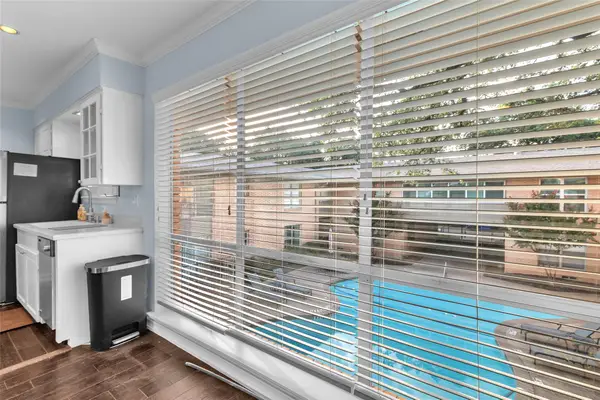 $149,900Active1 beds 1 baths454 sq. ft.
$149,900Active1 beds 1 baths454 sq. ft.6140 Bandera Avenue, Dallas, TX 75225
MLS# 21104419Listed by: FLEX GROUP REAL ESTATE - New
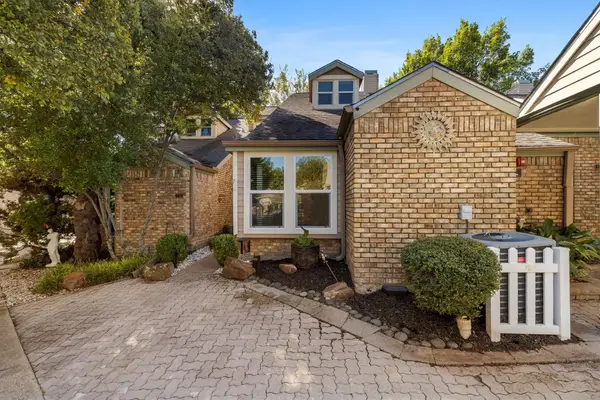 $315,000Active2 beds 2 baths1,380 sq. ft.
$315,000Active2 beds 2 baths1,380 sq. ft.5565 Preston Oaks Road #136, Dallas, TX 75254
MLS# 21102985Listed by: ROGERS HEALY AND ASSOCIATES - New
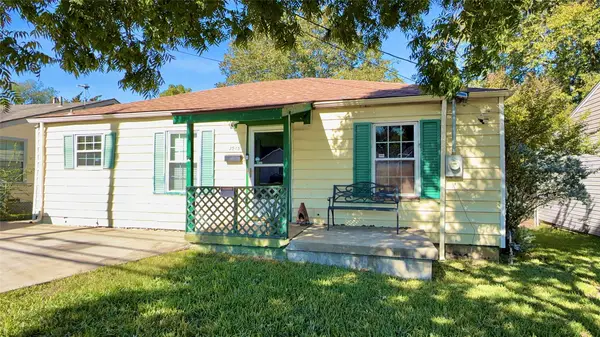 $275,000Active3 beds 2 baths1,732 sq. ft.
$275,000Active3 beds 2 baths1,732 sq. ft.3515 W Clarendon Drive, Dallas, TX 75211
MLS# 21103415Listed by: DALTON WADE, INC. - New
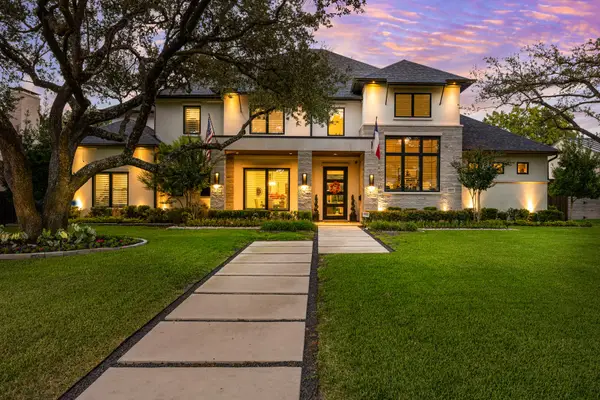 $3,290,000Active6 beds 8 baths7,337 sq. ft.
$3,290,000Active6 beds 8 baths7,337 sq. ft.4415 Myerwood Lane, Dallas, TX 75244
MLS# 21092866Listed by: BRIGGS FREEMAN SOTHEBY'S INT'L
