1520 Olympia Drive, Dallas, TX 75208
Local realty services provided by:Better Homes and Gardens Real Estate Senter, REALTORS(R)
Listed by:jason graves214-404-7787
Office:allie beth allman & assoc.
MLS#:21062892
Source:GDAR
Price summary
- Price:$2,195,000
- Price per sq. ft.:$786.46
About this home
Nestled on a cul-de-sac in the highly sought-after area of Kessler Park, this 1927 Tudor has been renovated with every attention to detail including updates and quality finishes throughout. The home’s Tudor charm is restored with subtle Gothic elements and Old Hollywood design for today's living and entertaining. The neighborhood's topography, historic architecture, placement of homes on irregular shaped lots with winding streets, like this home, is unlike anything in Dallas.
Primary suite is a resort in itself, with wall of windows which open fully to a private terrace with entertainment bar and outdoor living areas. Suite features gas fireplace, speakeasy and intimate media room. Primary suite bath features oversized shower with steam unit and Velux fresh air skylights.
Entertaining areas outside offer a relaxing oasis with an intimate pool that has three functions: pool with chilling feature, a heated jetted spa with extra jet power built in, and when not used as a pool or spa, it is the centerpiece with multiple fountain features. Watch your favorite shows from the built-in TV while at the pool, multiple seating areas with outdoor gas fireplace. Multiple private outdoor areas to enjoy the beautiful gardens, extensive landscaping and nature. Resort-style living and a magical place to entertain and call home.
Contact an agent
Home facts
- Year built:1927
- Listing ID #:21062892
- Added:81 day(s) ago
- Updated:October 03, 2025 at 11:43 AM
Rooms and interior
- Bedrooms:4
- Total bathrooms:3
- Full bathrooms:3
- Living area:2,791 sq. ft.
Heating and cooling
- Cooling:Central Air
- Heating:Central
Structure and exterior
- Year built:1927
- Building area:2,791 sq. ft.
- Lot area:0.14 Acres
Schools
- High school:Sunset
- Middle school:Greiner
- Elementary school:Rosemont
Finances and disclosures
- Price:$2,195,000
- Price per sq. ft.:$786.46
- Tax amount:$14,943
New listings near 1520 Olympia Drive
- New
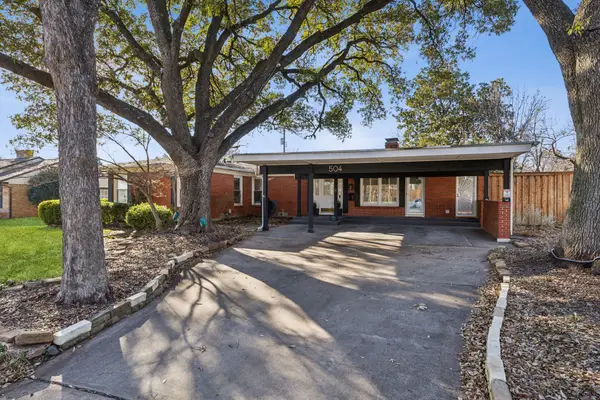 $549,000Active3 beds 2 baths1,716 sq. ft.
$549,000Active3 beds 2 baths1,716 sq. ft.504 Monssen Drive, Dallas, TX 75224
MLS# 21070848Listed by: DAVE PERRY MILLER REAL ESTATE - New
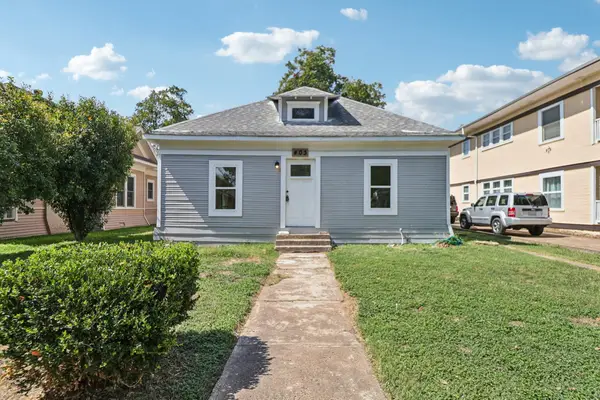 $519,000Active3 beds 2 baths1,688 sq. ft.
$519,000Active3 beds 2 baths1,688 sq. ft.403 S Willomet Avenue, Dallas, TX 75208
MLS# 21075759Listed by: EXP REALTY LLC - New
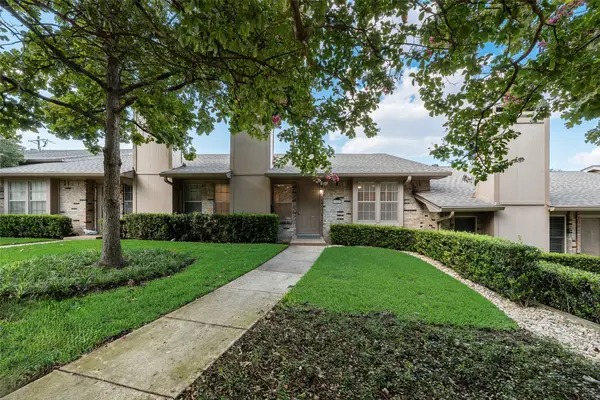 $340,000Active2 beds 2 baths1,210 sq. ft.
$340,000Active2 beds 2 baths1,210 sq. ft.7509 Pebblestone Drive, Dallas, TX 75230
MLS# 21075825Listed by: FATHOM REALTY LLC - New
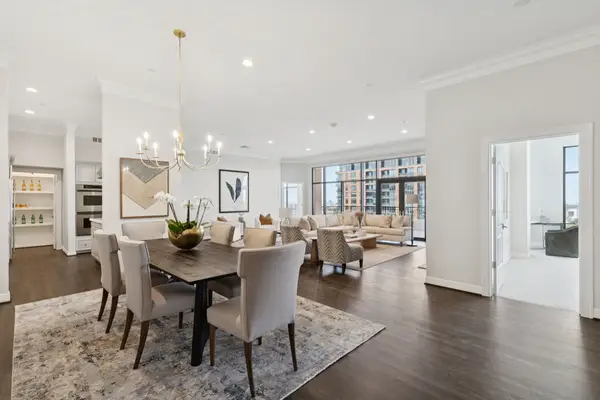 $1,450,000Active2 beds 3 baths2,835 sq. ft.
$1,450,000Active2 beds 3 baths2,835 sq. ft.2828 Hood Street #1506, Dallas, TX 75219
MLS# 21076745Listed by: DOUGLAS ELLIMAN REAL ESTATE - New
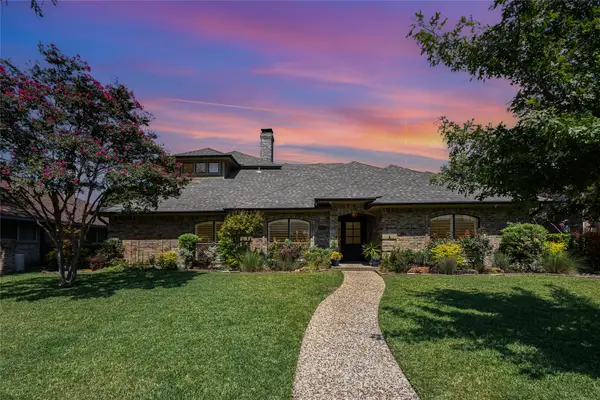 $775,000Active4 beds 4 baths3,246 sq. ft.
$775,000Active4 beds 4 baths3,246 sq. ft.6507 Barfield Drive, Dallas, TX 75252
MLS# 21076834Listed by: KELLER WILLIAMS REALTY DPR - New
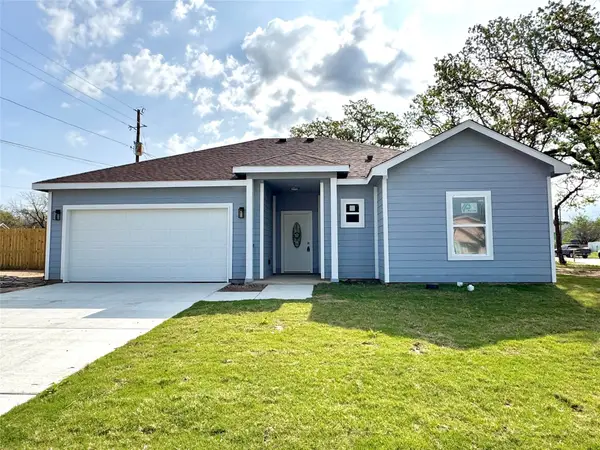 $279,500Active3 beds 2 baths1,283 sq. ft.
$279,500Active3 beds 2 baths1,283 sq. ft.2010 Nantucket Village Drive, Dallas, TX 75217
MLS# 21077087Listed by: PIONEER 1 REALTY - New
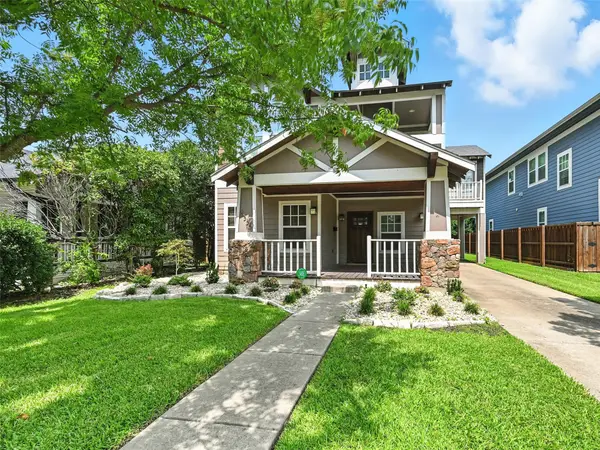 $1,649,000Active5 beds 4 baths3,137 sq. ft.
$1,649,000Active5 beds 4 baths3,137 sq. ft.5535 Willis Avenue, Dallas, TX 75206
MLS# 21077088Listed by: C. W. SPARKS MANAGEMENT - New
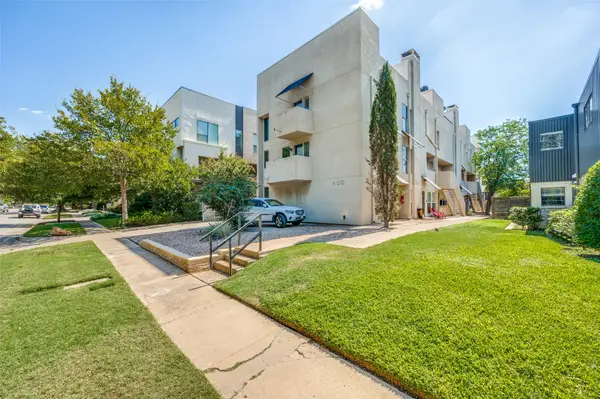 $395,000Active2 beds 2 baths1,679 sq. ft.
$395,000Active2 beds 2 baths1,679 sq. ft.4130 Newton Avenue #A, Dallas, TX 75219
MLS# 21077104Listed by: AVIGNON REALTY - New
 $574,900Active3 beds 3 baths1,840 sq. ft.
$574,900Active3 beds 3 baths1,840 sq. ft.4121 Mckinney #30, Dallas, TX 75204
MLS# 21077043Listed by: ALLIE BETH ALLMAN & ASSOC. - New
 $195,000Active2 beds 2 baths1,000 sq. ft.
$195,000Active2 beds 2 baths1,000 sq. ft.5820 Sandhurst Lane #D, Dallas, TX 75206
MLS# 21077019Listed by: FLUELLEN REALTY GROUP LLC
