15710 Nedra Way, Dallas, TX 75248
Local realty services provided by:Better Homes and Gardens Real Estate The Bell Group
Listed by:renee rubin214-684-2776
Office:compass re texas, llc.
MLS#:20981239
Source:GDAR
Price summary
- Price:$1,149,000
- Price per sq. ft.:$358.61
About this home
Jaw-dropping sleek, sophisticated & stunning completely updated contemporary home. To-die-for kitchen with extra large island with seating for 4, extra dining area. Hands down top entertaining house in the area - but super comfortable to just hang low with friends and family, too! You'll love the high-end stainless steel gas range & built-in stainless refrigerator. Walls of windows with great views of backyard. Large Butler's pantry perfect for additional prep space to make life & entertaining easier. Oversized living room offers soaring ceiling, walls of windows with electronic shades, wet bar, wine chiller and modern shelving. Pass-thru, open fireplace to dining room. Art collectors will love wall space with museum quality finishes throughout. Dining room features stylish chandelier, archway to kitchen & beautiful glass doors to backyard and pass-thru fireplace. Two bedrooms downstairs share stylish bathroom. One is perfect for study or playroom, the other is nice guest or extra bedroom. Upstairs, romantic hideaway primary with fireplace, sitting area & private outdoor balcony. Beautiful spa-like bathroom offers relaxing soaking tub & spacious shower. Large walk-in closet to swoon over. Down the hall are 2 additional bedrooms with updated baths. Handy laundry room up. Big backyard. Fabulous top tier Richardson ISD schools in close distance. New, hip & friendly Hillcrest Village with coffee shop, restaurants, dessert and pub selections with fun park that is just around the corner. So are parks, tennis & pickleball courts, hike & bike trails and splash park. Be trophy house! Easy access to major thoroughfares and Midtown shopping and dining galore.
Contact an agent
Home facts
- Year built:1979
- Listing ID #:20981239
- Added:272 day(s) ago
- Updated:October 02, 2025 at 11:37 AM
Rooms and interior
- Bedrooms:5
- Total bathrooms:4
- Full bathrooms:4
- Living area:3,204 sq. ft.
Heating and cooling
- Cooling:Ceiling Fans, Central Air, Electric, Zoned
- Heating:Central, Fireplaces, Natural Gas, Zoned
Structure and exterior
- Roof:Composition
- Year built:1979
- Building area:3,204 sq. ft.
- Lot area:0.18 Acres
Schools
- High school:Pearce
- Elementary school:Prestonwood
Finances and disclosures
- Price:$1,149,000
- Price per sq. ft.:$358.61
- Tax amount:$22,031
New listings near 15710 Nedra Way
- New
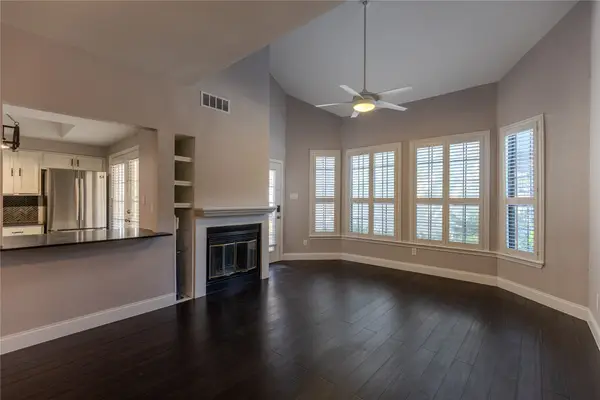 $230,000Active2 beds 2 baths1,005 sq. ft.
$230,000Active2 beds 2 baths1,005 sq. ft.5590 Spring Valley Road #D102, Dallas, TX 75254
MLS# 21073698Listed by: EBBY HALLIDAY, REALTORS - New
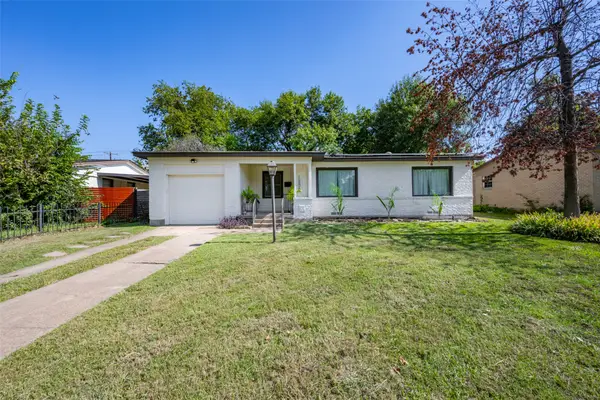 $299,900Active3 beds 2 baths1,157 sq. ft.
$299,900Active3 beds 2 baths1,157 sq. ft.10506 Sandra Lynn Drive, Dallas, TX 75228
MLS# 21075839Listed by: TEXAS URBAN LIVING REALTY - New
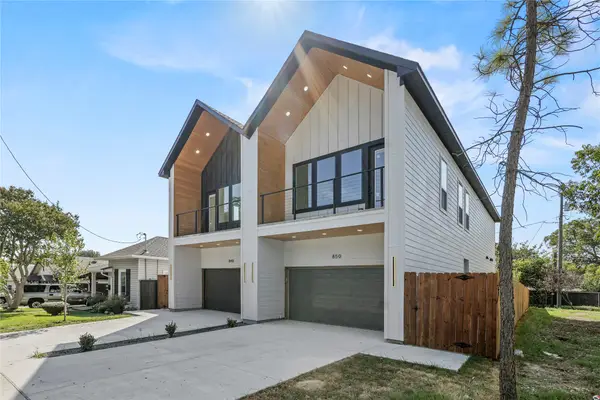 $699,000Active3 beds 3 baths1,800 sq. ft.
$699,000Active3 beds 3 baths1,800 sq. ft.850 W Canty Street, Dallas, TX 75208
MLS# 21022592Listed by: THE VIBE BROKERAGE, LLC - New
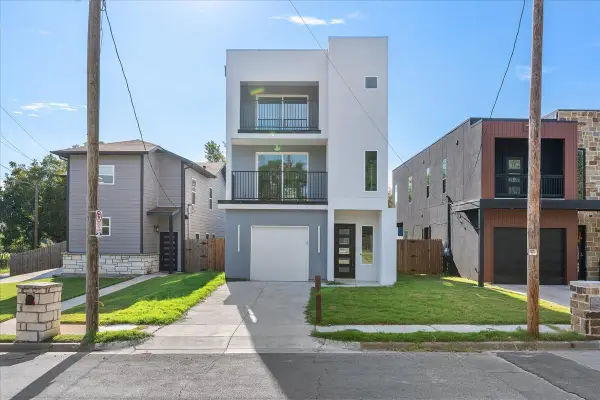 $385,000Active3 beds 4 baths2,579 sq. ft.
$385,000Active3 beds 4 baths2,579 sq. ft.3142 Harmon Street, Dallas, TX 75215
MLS# 21075843Listed by: REAL BROKER, LLC - New
 $300,000Active4 beds 3 baths1,956 sq. ft.
$300,000Active4 beds 3 baths1,956 sq. ft.15422 Dorothy Nell Drive, Dallas, TX 75253
MLS# 21074231Listed by: ONLY 1 REALTY GROUP LLC - New
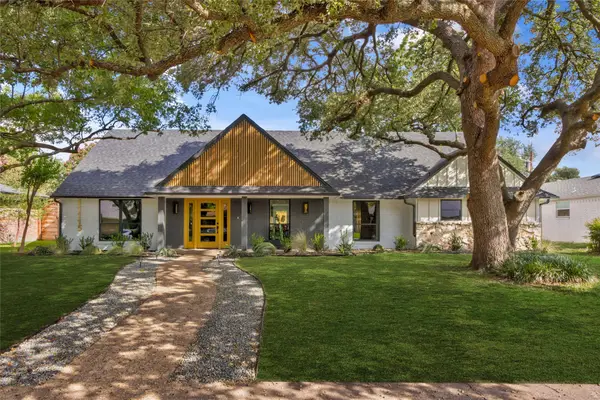 $1,200,000Active4 beds 4 baths3,401 sq. ft.
$1,200,000Active4 beds 4 baths3,401 sq. ft.11115 Scotsmeadow Drive, Dallas, TX 75218
MLS# 21075587Listed by: RANDALL GARRETT REAL ESTATE - Open Sun, 3 to 4:30pmNew
 $425,000Active3 beds 3 baths2,145 sq. ft.
$425,000Active3 beds 3 baths2,145 sq. ft.6742 E Northwest Highway, Dallas, TX 75231
MLS# 21075576Listed by: ALLIE BETH ALLMAN & ASSOC. - Open Sun, 3 to 5pmNew
 $1,050,000Active3 beds 4 baths2,683 sq. ft.
$1,050,000Active3 beds 4 baths2,683 sq. ft.5433 Melrose Avenue, Dallas, TX 75206
MLS# 21075663Listed by: REALTY OF AMERICA, LLC - New
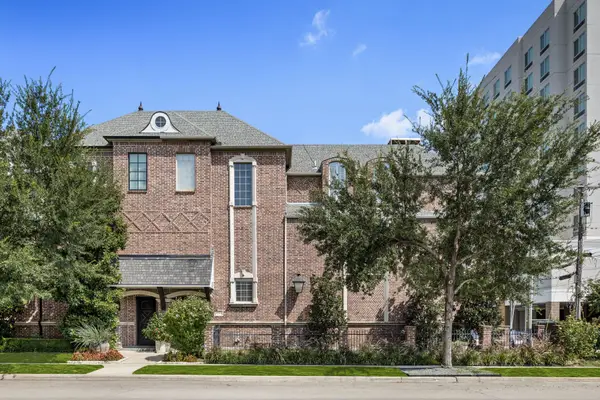 $1,060,000Active3 beds 3 baths3,018 sq. ft.
$1,060,000Active3 beds 3 baths3,018 sq. ft.4322 Throckmorton Street, Dallas, TX 75219
MLS# 21071175Listed by: COMPASS RE TEXAS, LLC. - New
 $2,100,000Active3 beds 4 baths3,961 sq. ft.
$2,100,000Active3 beds 4 baths3,961 sq. ft.7722 Marquette Street, Dallas, TX 75225
MLS# 21071862Listed by: ALLIE BETH ALLMAN & ASSOC.
