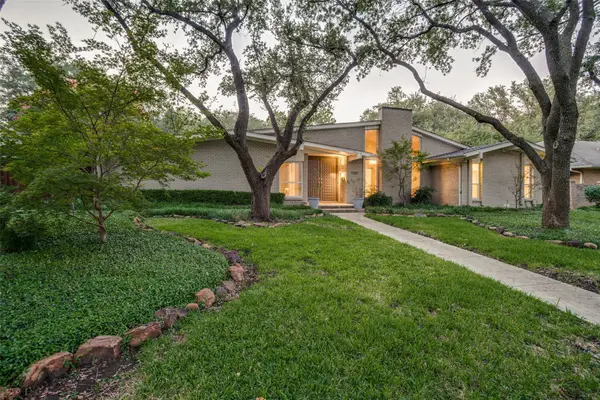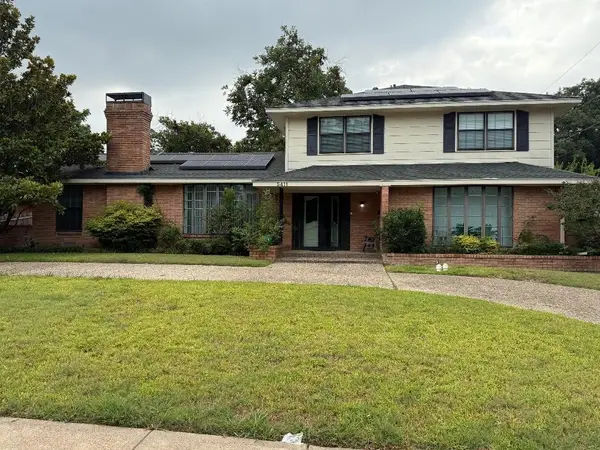15815 Meadow Vista Drive, Dallas, TX 75248
Local realty services provided by:Better Homes and Gardens Real Estate Lindsey Realty
Listed by:laura harmon214-369-6000
Office:dave perry miller real estate
MLS#:21069974
Source:GDAR
Price summary
- Price:$750,000
- Price per sq. ft.:$360.58
About this home
This fully renovated 4-bedroom, 3-bath home, reimagined by Maverick Designs and Wedgewood Homes, offers modern living with a floorplan that just makes sense. Three bedrooms sit together on the east side for easy mornings and nightly wind-downs, while the fourth is set apart on the west side—perfect for guests, a quiet office, or even a teenager’s retreat. At the heart of the home is a chef’s kitchen that truly lives up to its name. A gas burner range, stainless steel appliances, and a peninsula that doubles as a gathering spot make it both functional and beautiful. Bright mornings, relaxed evenings—this kitchen accommodates every pace of life. A butler’s pantry with beverage fridge, sleek surfaces, and custom cabinetry add an abundance of storage, style and practicality, while flowing seamlessly into the dining room ensuring every meal and conversation happens effortlessly. The oversized primary suite feels more like a retreat, with a spacious walk-in closet that keeps everything organized and accessible. The spa-inspired bath complements the suite perfectly, creating a serene space designed for daily luxury. Two additional bedrooms and a perfectly placed third bath complete the picture—every detail geared toward comfort, style, and stress-free living. Step outside and the backyard delivers just as much: a covered patio ideal for dinner parties, lazy Sundays, or showing off your plant collection. It’s outdoor living that feels like a lifestyle. Polished but not pretentious, relaxed yet refined—this home strikes the perfect balance of form, function, and just the right touch of fabulous. Come see for yourself!
Contact an agent
Home facts
- Year built:1970
- Listing ID #:21069974
- Added:2 day(s) ago
- Updated:September 28, 2025 at 05:43 PM
Rooms and interior
- Bedrooms:4
- Total bathrooms:3
- Full bathrooms:3
- Living area:2,080 sq. ft.
Heating and cooling
- Cooling:Attic Fan, Ceiling Fans, Central Air
- Heating:Central, Electric
Structure and exterior
- Roof:Composition
- Year built:1970
- Building area:2,080 sq. ft.
- Lot area:0.23 Acres
Schools
- High school:Pearce
- Elementary school:Bowie
Finances and disclosures
- Price:$750,000
- Price per sq. ft.:$360.58
- Tax amount:$12,229
New listings near 15815 Meadow Vista Drive
- New
 $680,000Active4 beds 3 baths2,699 sq. ft.
$680,000Active4 beds 3 baths2,699 sq. ft.10101 Apple Creek Drive, Dallas, TX 75243
MLS# 21071918Listed by: ULTIMA REAL ESTATE - New
 $135,000Active1 beds 1 baths680 sq. ft.
$135,000Active1 beds 1 baths680 sq. ft.5550 Spring Valley Road #E12, Dallas, TX 75254
MLS# 21072092Listed by: COLDWELL BANKER APEX, REALTORS - New
 $1,439,500Active5 beds 4 baths3,883 sq. ft.
$1,439,500Active5 beds 4 baths3,883 sq. ft.7207 Stefani Drive, Dallas, TX 75225
MLS# 21069659Listed by: ALLIE BETH ALLMAN & ASSOC. - New
 $249,999Active3 beds 2 baths1,000 sq. ft.
$249,999Active3 beds 2 baths1,000 sq. ft.2219 Hooper Street, Dallas, TX 75215
MLS# 21061599Listed by: ONLY 1 REALTY GROUP DALLAS - New
 $249,999Active3 beds 2 baths1,000 sq. ft.
$249,999Active3 beds 2 baths1,000 sq. ft.2221 Hooper Street, Dallas, TX 75215
MLS# 21061601Listed by: ONLY 1 REALTY GROUP DALLAS - New
 $299,000Active4 beds 3 baths2,468 sq. ft.
$299,000Active4 beds 3 baths2,468 sq. ft.5411 Cherry Glen Lane, Dallas, TX 75232
MLS# 21071981Listed by: WASHINGTON REALTY GROUP & ASSO - New
 $255,000Active3 beds 2 baths1,243 sq. ft.
$255,000Active3 beds 2 baths1,243 sq. ft.1425 Gardenside Drive, Dallas, TX 75217
MLS# 21071985Listed by: VIBRANT REAL ESTATE - New
 $1,099,000Active3 beds 2 baths2,353 sq. ft.
$1,099,000Active3 beds 2 baths2,353 sq. ft.6135 Danbury Lane, Dallas, TX 75214
MLS# 21071976Listed by: COMPASS RE TEXAS, LLC. - New
 $520,000Active2 beds 2 baths1,240 sq. ft.
$520,000Active2 beds 2 baths1,240 sq. ft.3225 Turtle Creek #719, Dallas, TX 75219
MLS# 21071739Listed by: AGENCY DALLAS PARK CITIES, LLC - New
 $224,900Active3 beds 1 baths1,075 sq. ft.
$224,900Active3 beds 1 baths1,075 sq. ft.3735 Stateoak Drive, Dallas, TX 75241
MLS# 21071840Listed by: READY REAL ESTATE LLC
