17704 Cedar Creek Canyon Drive, Dallas, TX 75252
Local realty services provided by:Better Homes and Gardens Real Estate Winans
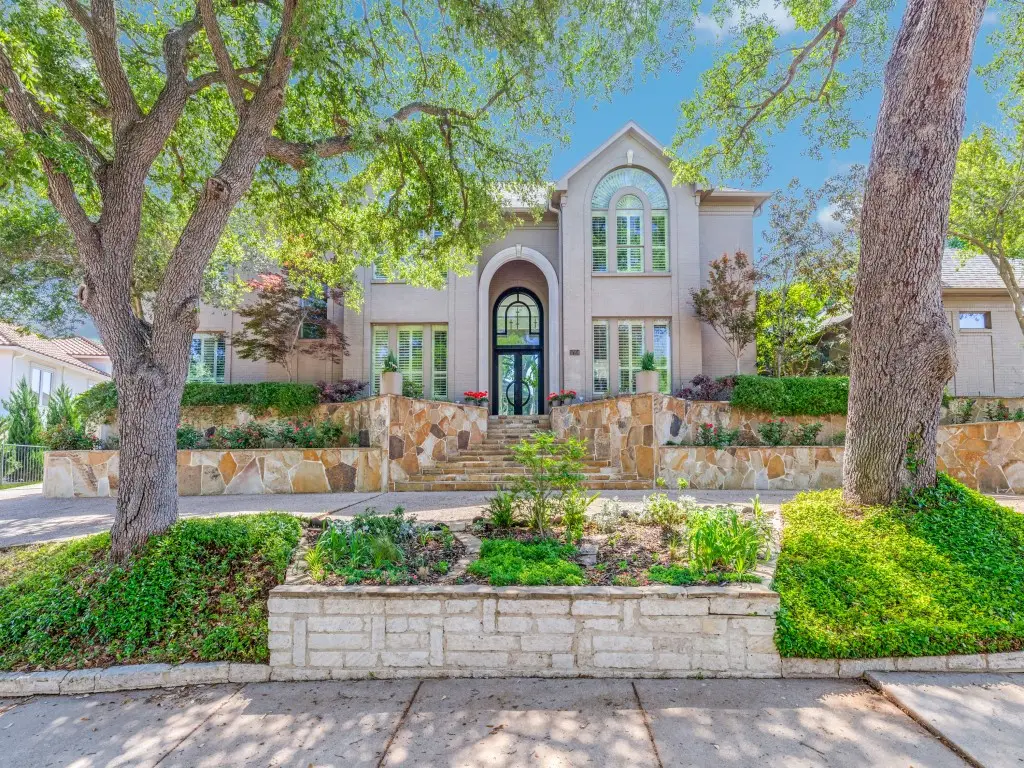

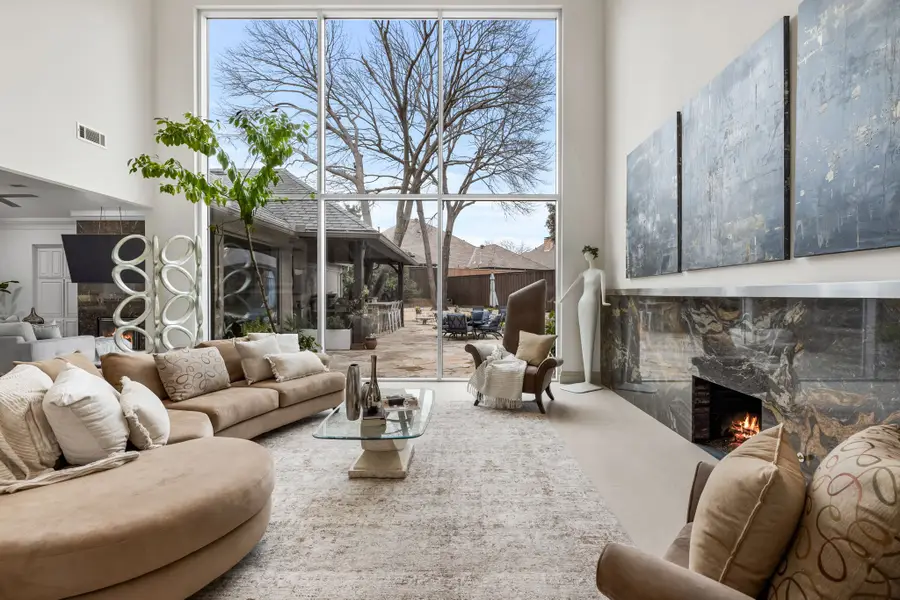
Listed by:genna skolnik214-709-7400
Office:compass re texas, llc.
MLS#:20860611
Source:GDAR
Price summary
- Price:$2,299,999
- Price per sq. ft.:$419.4
- Monthly HOA dues:$866.67
About this home
Located in the prestigious, gated enclave of Harbord Oaks Estates—an exclusive community of just 31 homes with 24-7 security—this stunning contemporary residence offers a perfect blend of elegance, privacy, and modern design. With soaring ceilings and expansive windows, the home is bathed in natural light, seamlessly merging indoor and outdoor living while showcasing serene views of the meticulously landscaped backyard.
Designed for both relaxation and grand entertaining, the outdoor space boasts a breathtaking Pebble Tec lagoon pool and spa, enveloped by lush greenery for a secluded retreat. Inside, the open floor plan provides a harmonious flow, from intimate family gatherings to sophisticated entertaining, with five generously sized bedrooms—four of which feature private en-suite baths.
The primary suite, situated on the main level, offers a luxurious escape with a tranquil sitting area, refined finishes, and a spa-inspired bathroom adorned with marble. A custom-designed walk-in closet adds both functionality and indulgence to this serene sanctuary.
Ascending the striking modern staircase, you’ll discover a versatile game room, three additional bedrooms, and an eye-catching catwalk overlooking the grand living area, framed by commercial-grade windows that enhance the home's architectural appeal.
Extensively remodeled in 2010, this home has been thoughtfully updated with a central vacuum system, multiple fireplaces, a cedar closet, and a spacious three-car garage. Offering a rare combination of style, comfort, and exclusivity, this is a remarkable opportunity to own a one-of-a-kind property in Harbord Oaks Estates.
Contact an agent
Home facts
- Year built:1988
- Listing Id #:20860611
- Added:160 day(s) ago
- Updated:August 15, 2025 at 02:56 PM
Rooms and interior
- Bedrooms:5
- Total bathrooms:6
- Full bathrooms:5
- Half bathrooms:1
- Living area:5,484 sq. ft.
Heating and cooling
- Cooling:Ceiling Fans, Central Air, Electric, Zoned
- Heating:Central, Natural Gas, Zoned
Structure and exterior
- Roof:Composition
- Year built:1988
- Building area:5,484 sq. ft.
- Lot area:0.41 Acres
Schools
- Middle school:Frankford
- Elementary school:Haggar
Finances and disclosures
- Price:$2,299,999
- Price per sq. ft.:$419.4
- Tax amount:$22,729
New listings near 17704 Cedar Creek Canyon Drive
- New
 $255,000Active3 beds 2 baths1,392 sq. ft.
$255,000Active3 beds 2 baths1,392 sq. ft.2726 Lawrence Street, Dallas, TX 75215
MLS# 21004245Listed by: ALLIE BETH ALLMAN & ASSOC. - New
 $1,100,000Active4 beds 3 baths4,401 sq. ft.
$1,100,000Active4 beds 3 baths4,401 sq. ft.6936 Lupton Drive, Dallas, TX 75225
MLS# 21024665Listed by: FATHOM REALTY LLC - New
 $4,995,000Active2 beds 5 baths5,049 sq. ft.
$4,995,000Active2 beds 5 baths5,049 sq. ft.2801 Turtle Creek Boulevard #7E, Dallas, TX 75219
MLS# 21028560Listed by: COMPASS RE TEXAS, LLC. - New
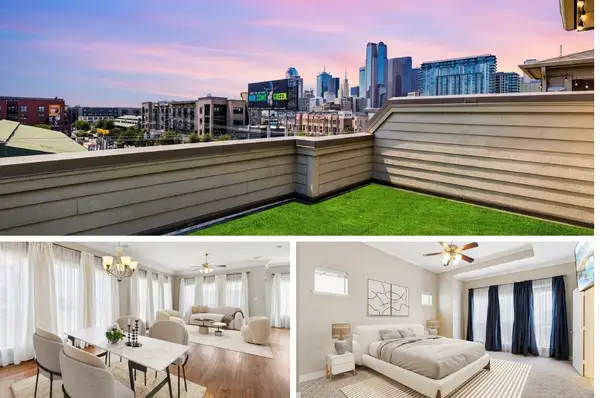 $649,000Active3 beds 4 baths2,662 sq. ft.
$649,000Active3 beds 4 baths2,662 sq. ft.912 S Cesar Chavez Boulevard, Dallas, TX 75201
MLS# 21029005Listed by: REDFIN CORPORATION - New
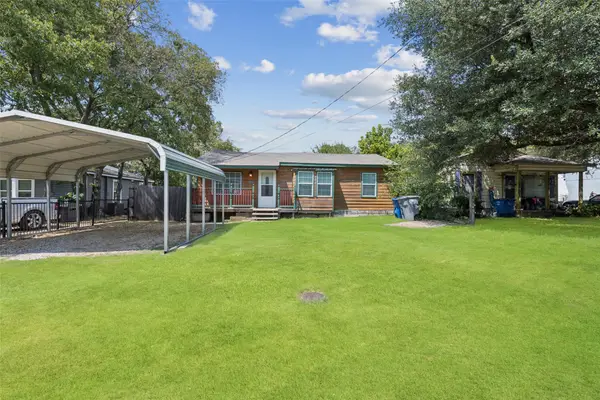 $225,000Active3 beds 1 baths840 sq. ft.
$225,000Active3 beds 1 baths840 sq. ft.5719 Margewood Drive, Dallas, TX 75236
MLS# 21029387Listed by: REDFIN CORPORATION - Open Sun, 12 to 2pmNew
 $1,419,000Active4 beds 4 baths3,190 sq. ft.
$1,419,000Active4 beds 4 baths3,190 sq. ft.6304 Velasco Avenue, Dallas, TX 75214
MLS# 21031662Listed by: COMPASS RE TEXAS, LLC. - Open Sat, 1 to 3pmNew
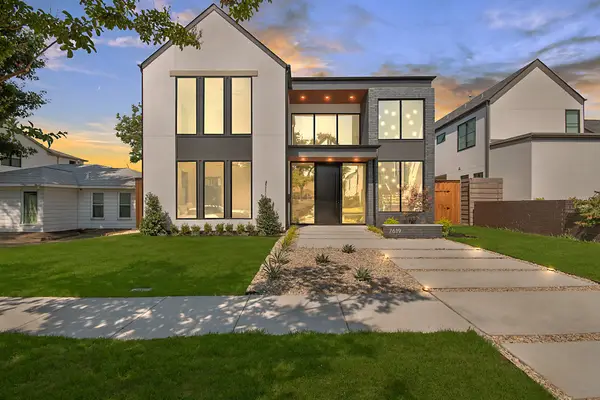 $1,790,000Active4 beds 5 baths4,104 sq. ft.
$1,790,000Active4 beds 5 baths4,104 sq. ft.7619 Kenwell Street, Dallas, TX 75209
MLS# 21032124Listed by: ROGERS HEALY AND ASSOCIATES - New
 $765,000Active4 beds 3 baths2,868 sq. ft.
$765,000Active4 beds 3 baths2,868 sq. ft.7340 Briarnoll Drive, Dallas, TX 75252
MLS# 21030449Listed by: CALL IT CLOSED INTERNATIONAL, INC. - Open Sun, 1 to 3pmNew
 $1,160,000Active5 beds 4 baths3,552 sq. ft.
$1,160,000Active5 beds 4 baths3,552 sq. ft.6606 Regalbluff Drive, Dallas, TX 75248
MLS# 21031161Listed by: ALLIE BETH ALLMAN & ASSOC. - New
 $665,000Active3 beds 2 baths2,220 sq. ft.
$665,000Active3 beds 2 baths2,220 sq. ft.6855 Arboreal Drive, Dallas, TX 75231
MLS# 21032764Listed by: DAVE PERRY MILLER REAL ESTATE

