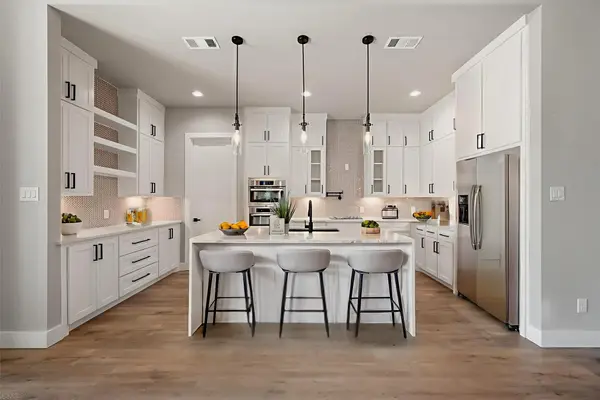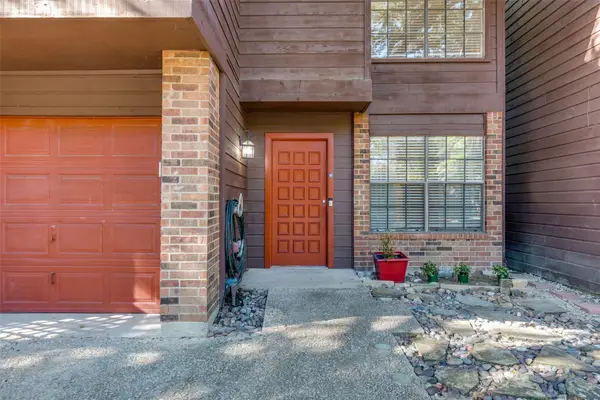18040 Midway Road #120, Dallas, TX 75287
Local realty services provided by:Better Homes and Gardens Real Estate Senter, REALTORS(R)
Listed by: gary silansky972-374-8505
Office: exp realty
MLS#:21062291
Source:GDAR
Price summary
- Price:$255,900
- Price per sq. ft.:$242.1
- Monthly HOA dues:$383
About this home
Sought-after single-story unit featuring a rare wraparound courtyard, perfect for outdoor living and entertaining. Nestled in a private setting yet conveniently close to the community pool and amenities. The open floor plan is filled with natural light, enhanced by vaulted ceilings in the living and dining areas. A welcoming entry leads through the courtyard to a replaced six-panel front door with storm door for added energy efficiency. Inside, enjoy a wood-burning fireplace, updated light fixtures, and a ceiling fan with remote. The kitchen offers a replaced glass cooktop range, gooseneck faucet, and updated cabinet hardware. The split-bedroom layout provides privacy, with the primary suite featuring a replaced ceiling fan, en suite bath with separate shower and tub, painted cabinets, new hardware, and updated vanity lights. Step outside to your private wraparound yard and patio — a rare find offering both space and seclusion. The Mediterranean-style community offers two pools, a hot tub, a cabana, and pool restrooms. HOA dues cover exterior maintenance & insurance, water, sewer, and trash. Conveniently located within Plano ISD and within walking distance to a park and school. Enjoy easy access to top-tier shopping, dining, DNT, and PGBT—blending luxury and convenience seamlessly. Don't overlook the 1-car garage and 1 reserved parking space included.
Contact an agent
Home facts
- Year built:1984
- Listing ID #:21062291
- Added:63 day(s) ago
- Updated:November 15, 2025 at 12:42 PM
Rooms and interior
- Bedrooms:2
- Total bathrooms:2
- Full bathrooms:2
- Living area:1,057 sq. ft.
Heating and cooling
- Cooling:Central Air
- Heating:Central
Structure and exterior
- Year built:1984
- Building area:1,057 sq. ft.
Schools
- High school:Shepton
- Middle school:Frankford
- Elementary school:Mitchell
Finances and disclosures
- Price:$255,900
- Price per sq. ft.:$242.1
- Tax amount:$4,332
New listings near 18040 Midway Road #120
- New
 $429,900Active4 beds 3 baths2,176 sq. ft.
$429,900Active4 beds 3 baths2,176 sq. ft.2770 Moffatt Avenue, Dallas, TX 75216
MLS# 21107743Listed by: VIRTUAL CITY REAL ESTATE - New
 $345,000Active2 beds 2 baths1,272 sq. ft.
$345,000Active2 beds 2 baths1,272 sq. ft.6107 Summer Creek Circle, Dallas, TX 75231
MLS# 21113543Listed by: EXP REALTY - New
 $750,000Active4 beds 3 baths2,704 sq. ft.
$750,000Active4 beds 3 baths2,704 sq. ft.15655 Regal Hill Circle, Dallas, TX 75248
MLS# 21112878Listed by: EXP REALTY - New
 $275,000Active4 beds 2 baths1,470 sq. ft.
$275,000Active4 beds 2 baths1,470 sq. ft.2770 E Ann Arbor Avenue, Dallas, TX 75216
MLS# 21112551Listed by: HENDERSON LUNA REALTY - New
 $589,900Active3 beds 3 baths2,067 sq. ft.
$589,900Active3 beds 3 baths2,067 sq. ft.6307 Fox Trail, Dallas, TX 75248
MLS# 21113290Listed by: STEVE HENDRY HOMES REALTY - New
 $525,000Active3 beds 2 baths1,540 sq. ft.
$525,000Active3 beds 2 baths1,540 sq. ft.3723 Manana Drive, Dallas, TX 75220
MLS# 21112632Listed by: NUHAUS REALTY LLC - New
 $320,000Active3 beds 1 baths1,340 sq. ft.
$320,000Active3 beds 1 baths1,340 sq. ft.120 S Montclair Avenue, Dallas, TX 75208
MLS# 21113506Listed by: FATHOM REALTY - New
 $1,795,000Active7 beds 7 baths6,201 sq. ft.
$1,795,000Active7 beds 7 baths6,201 sq. ft.7140 Spring Valley Road, Dallas, TX 75254
MLS# 21106361Listed by: EBBY HALLIDAY, REALTORS - Open Sun, 2 to 4pmNew
 $799,000Active4 beds 3 baths2,506 sq. ft.
$799,000Active4 beds 3 baths2,506 sq. ft.15944 Meadow Vista Place, Dallas, TX 75248
MLS# 21108456Listed by: COMPASS RE TEXAS, LLC - Open Sun, 1 to 3pmNew
 $449,000Active2 beds 3 baths1,670 sq. ft.
$449,000Active2 beds 3 baths1,670 sq. ft.430 E 8th #104, Dallas, TX 75203
MLS# 21113067Listed by: COMPASS RE TEXAS, LLC
