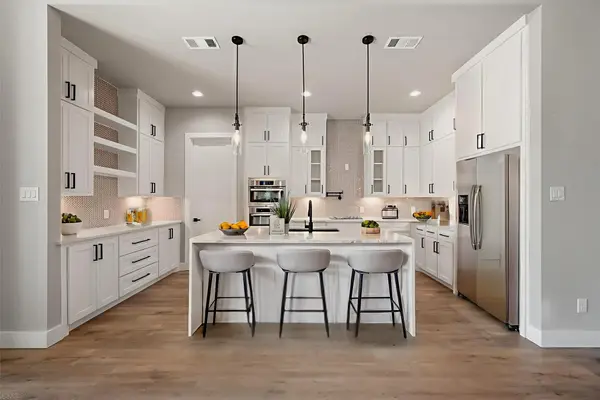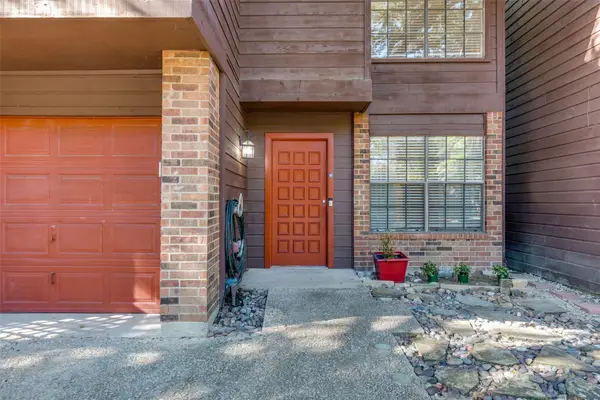1844 Stevens Bluff Lane, Dallas, TX 75208
Local realty services provided by:Better Homes and Gardens Real Estate Senter, REALTORS(R)
Listed by: taylor black, gloria levander
Office: agency dallas park cities, llc.
MLS#:21082131
Source:GDAR
Price summary
- Price:$559,000
- Price per sq. ft.:$293.9
- Monthly HOA dues:$125
About this home
Experience upscale urban living in the coveted High Grove at West Kessler community! Ideally located within walking distance to Stevens Park Golf Course and the scenic trails of Twelve Hills Nature Preserve, this beautifully designed home blends modern comfort with prime convenience. Inside, you’ll find engineered hardwood flooring, soaring ceilings, stylish lighting, plantation shutters, and an airy, open-concept layout filled with natural light.
The chef-inspired kitchen is a standout, featuring a generous island, GE stainless steel appliances, a gas cooktop, and a roomy dining area, ideal for both casual meals and entertaining. The living space is enhanced with custom built-in cabinetry, offering fa generous amount of storage and charm. Each bedroom includes a private ensuite, providing ultimate comfort for guests. Primary retreat impresses with two spacious walk-in closets and a spa-like bathroom. Outside, enjoy a low-maintenance yard complete with turf and a sleek decked patio perfect for unwinding or hosting.
Community amenities include beautifully kept streets, two private park including a dog park, and of course close proximity to the lively Bishop Arts District and downtown Dallas.
Contact an agent
Home facts
- Year built:2016
- Listing ID #:21082131
- Added:701 day(s) ago
- Updated:November 15, 2025 at 12:43 PM
Rooms and interior
- Bedrooms:3
- Total bathrooms:4
- Full bathrooms:3
- Half bathrooms:1
- Living area:1,902 sq. ft.
Heating and cooling
- Cooling:Ceiling Fans, Central Air, Electric
- Heating:Central, Natural Gas
Structure and exterior
- Roof:Composition
- Year built:2016
- Building area:1,902 sq. ft.
- Lot area:0.05 Acres
Schools
- High school:Sunset
- Middle school:Greiner
- Elementary school:Rosemont
Finances and disclosures
- Price:$559,000
- Price per sq. ft.:$293.9
- Tax amount:$13,275
New listings near 1844 Stevens Bluff Lane
- New
 $429,900Active4 beds 3 baths2,176 sq. ft.
$429,900Active4 beds 3 baths2,176 sq. ft.2770 Moffatt Avenue, Dallas, TX 75216
MLS# 21107743Listed by: VIRTUAL CITY REAL ESTATE - New
 $345,000Active2 beds 2 baths1,272 sq. ft.
$345,000Active2 beds 2 baths1,272 sq. ft.6107 Summer Creek Circle, Dallas, TX 75231
MLS# 21113543Listed by: EXP REALTY - New
 $750,000Active4 beds 3 baths2,704 sq. ft.
$750,000Active4 beds 3 baths2,704 sq. ft.15655 Regal Hill Circle, Dallas, TX 75248
MLS# 21112878Listed by: EXP REALTY - New
 $275,000Active4 beds 2 baths1,470 sq. ft.
$275,000Active4 beds 2 baths1,470 sq. ft.2770 E Ann Arbor Avenue, Dallas, TX 75216
MLS# 21112551Listed by: HENDERSON LUNA REALTY - New
 $589,900Active3 beds 3 baths2,067 sq. ft.
$589,900Active3 beds 3 baths2,067 sq. ft.6307 Fox Trail, Dallas, TX 75248
MLS# 21113290Listed by: STEVE HENDRY HOMES REALTY - New
 $525,000Active3 beds 2 baths1,540 sq. ft.
$525,000Active3 beds 2 baths1,540 sq. ft.3723 Manana Drive, Dallas, TX 75220
MLS# 21112632Listed by: NUHAUS REALTY LLC - New
 $320,000Active3 beds 1 baths1,340 sq. ft.
$320,000Active3 beds 1 baths1,340 sq. ft.120 S Montclair Avenue, Dallas, TX 75208
MLS# 21113506Listed by: FATHOM REALTY - New
 $1,795,000Active7 beds 7 baths6,201 sq. ft.
$1,795,000Active7 beds 7 baths6,201 sq. ft.7140 Spring Valley Road, Dallas, TX 75254
MLS# 21106361Listed by: EBBY HALLIDAY, REALTORS - Open Sun, 2 to 4pmNew
 $799,000Active4 beds 3 baths2,506 sq. ft.
$799,000Active4 beds 3 baths2,506 sq. ft.15944 Meadow Vista Place, Dallas, TX 75248
MLS# 21108456Listed by: COMPASS RE TEXAS, LLC - Open Sun, 1 to 3pmNew
 $449,000Active2 beds 3 baths1,670 sq. ft.
$449,000Active2 beds 3 baths1,670 sq. ft.430 E 8th #104, Dallas, TX 75203
MLS# 21113067Listed by: COMPASS RE TEXAS, LLC
