1906 Leath Street, Dallas, TX 75212
Local realty services provided by:Better Homes and Gardens Real Estate Winans
Listed by: arielle martin
Office: fathom realty, llc.
MLS#:21060479
Source:GDAR
Price summary
- Price:$749,000
- Price per sq. ft.:$226.28
About this home
Absolutely exquisite. Experience sophisticated modern living in this architecturally striking, three-story, new construction home, just minutes from Downtown Dallas. The open concept living and dining area, showcases expansive windows, a designer fireplace, and a statement chef’s kitchen with a concealed walk-in pantry, oversized island, premium gas cooktop, and designer finishes throughout. A stylish powder room is conveniently tucked near the kitchen, perfect for guests. The primary suite is a true retreat, featuring a private terrace entrance, built-in fireplace, custom desk area, and stunning natural light. The spa-inspired primary en-suite bathroom offers a unique glass-enclosed shower and bathtub area featuring multiple shower heads, soaking tub, double vanity, private toilet room, and a spacious walk-in wardrobe. Exceptional private rooftop terrace on top level feels like a sanctuary in the sky. Surrounded by lush treetops and panoramic views of the Dallas skyline, the rooftop is fully equipped with a custom outdoor kitchen and grill, creating the ultimate setting for refined entertaining. The patio features multiple entrances to ensure guests can access without going into the primary suite. Bedrooms with full en suite bathrooms, complete with walk in showers, are located on each level of the home for privacy, and optional multi generational living. Bottom level contains lots of storage.
Additional highlights include attached garage, space on first floor for wine rack or shelving, under the stair closet space, full size utility room with sink and storage closet, soft close drawers in kitchen, and more. This home is perfectly positioned in one of Dallas’ most dynamic, fast growing neighborhoods, and offers an unparalleled lifestyle of modern luxury, thoughtful design, and effortless access to fine dining, nightlife, and downtown attractions. Only a few minutes from downtown Dallas and major highways. Lot behind it is also available as an add on for yard.
Contact an agent
Home facts
- Year built:2025
- Listing ID #:21060479
- Added:141 day(s) ago
- Updated:February 15, 2026 at 12:41 PM
Rooms and interior
- Bedrooms:3
- Total bathrooms:4
- Full bathrooms:3
- Half bathrooms:1
- Living area:3,310 sq. ft.
Heating and cooling
- Cooling:Ceiling Fans, Central Air
- Heating:Central
Structure and exterior
- Roof:Composition
- Year built:2025
- Building area:3,310 sq. ft.
- Lot area:0.06 Acres
Schools
- High school:Pinkston
- Middle school:Edison
- Elementary school:Carr
Finances and disclosures
- Price:$749,000
- Price per sq. ft.:$226.28
- Tax amount:$1,752
New listings near 1906 Leath Street
- New
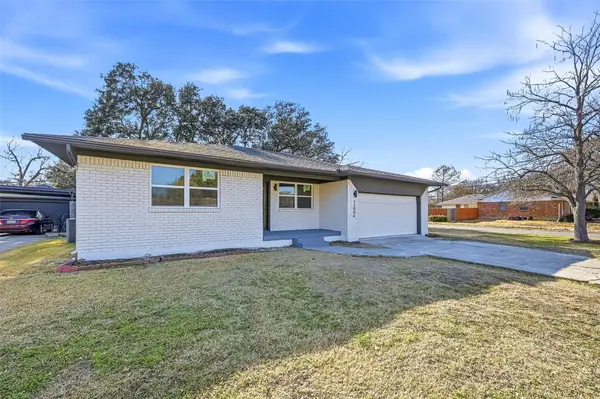 $335,900Active3 beds 3 baths1,545 sq. ft.
$335,900Active3 beds 3 baths1,545 sq. ft.11004 Delford Circle, Dallas, TX 75228
MLS# 21181025Listed by: ONLY 1 REALTY GROUP NORTH DALLAS - New
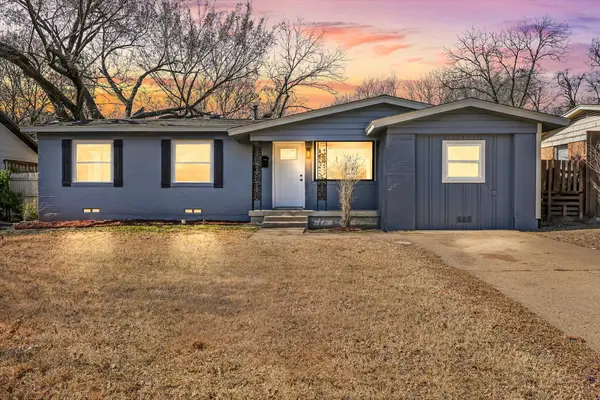 $254,900Active4 beds 2 baths1,365 sq. ft.
$254,900Active4 beds 2 baths1,365 sq. ft.3220 Healey Drive, Dallas, TX 75228
MLS# 21181054Listed by: REALTY OF AMERICA, LLC - New
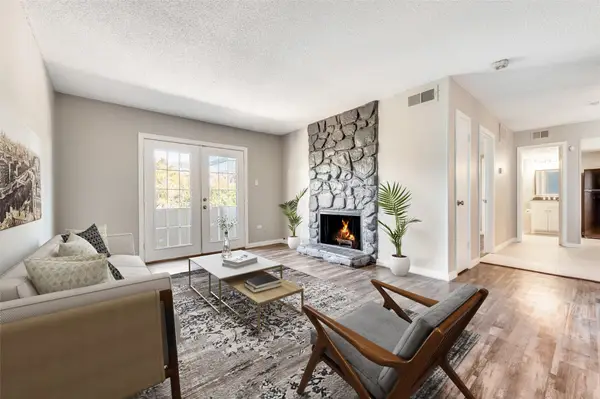 $135,000Active1 beds 1 baths658 sq. ft.
$135,000Active1 beds 1 baths658 sq. ft.5623 Harvest Hill Road #2023, Dallas, TX 75230
MLS# 21182099Listed by: KELLER WILLIAMS DALLAS MIDTOWN - New
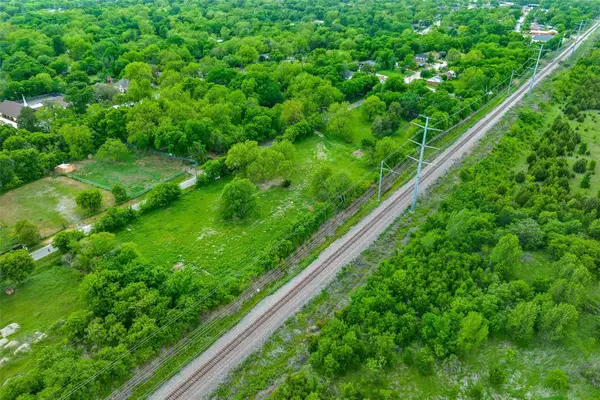 $75,000Active0.57 Acres
$75,000Active0.57 Acres4604 Kolloch Drive, Dallas, TX 75216
MLS# 21182120Listed by: MONUMENT REALTY - New
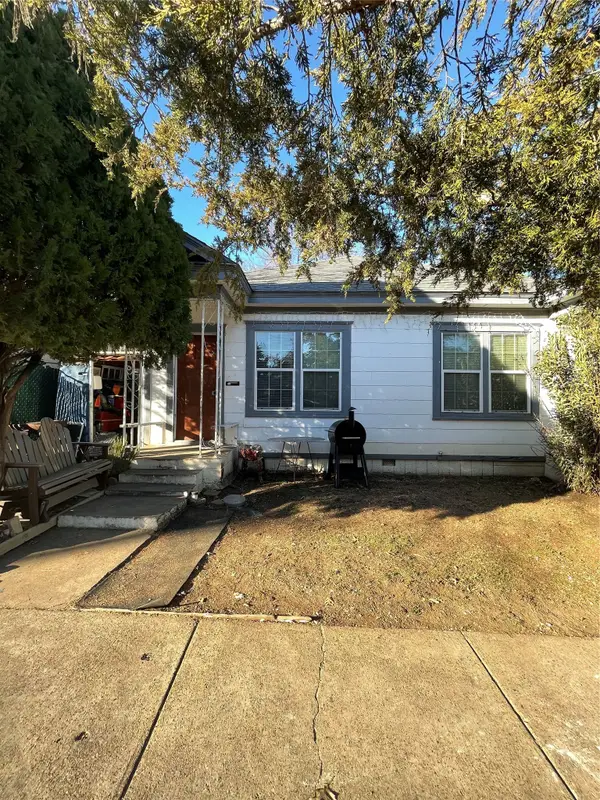 $325,000Active-- beds -- baths1,332 sq. ft.
$325,000Active-- beds -- baths1,332 sq. ft.607 Neches Street, Dallas, TX 75208
MLS# 21181820Listed by: ONLY 1 REALTY GROUP DALLAS - New
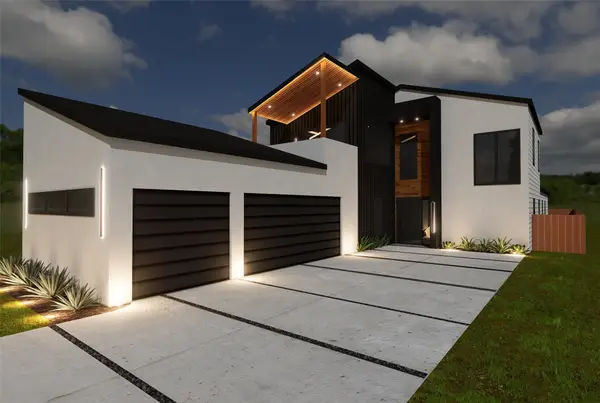 $719,000Active4 beds 4 baths2,732 sq. ft.
$719,000Active4 beds 4 baths2,732 sq. ft.3841 Canada Drive, Dallas, TX 75212
MLS# 21150452Listed by: MONUMENT REALTY - New
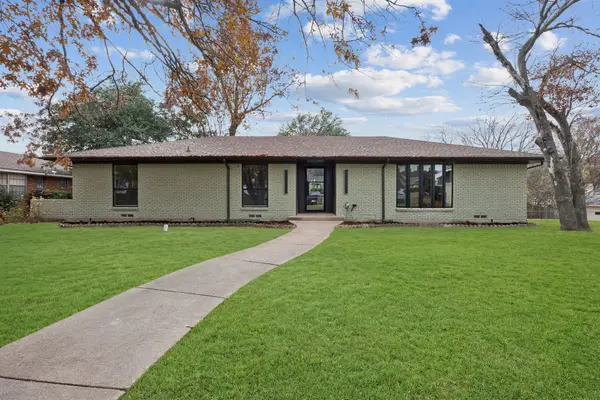 $489,900Active5 beds 3 baths2,478 sq. ft.
$489,900Active5 beds 3 baths2,478 sq. ft.5635 Elm Valley Lane, Dallas, TX 75232
MLS# 21156457Listed by: C&D REALTY GROUP LLC - New
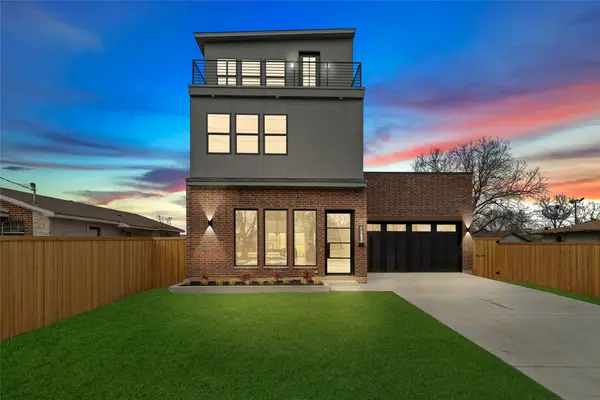 $749,000Active5 beds 4 baths3,188 sq. ft.
$749,000Active5 beds 4 baths3,188 sq. ft.3343 Canada Drive, Dallas, TX 75212
MLS# 21159712Listed by: MONUMENT REALTY - New
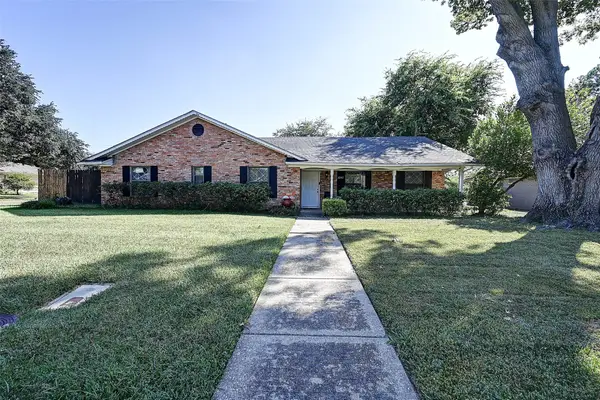 $624,000Active4 beds 3 baths2,292 sq. ft.
$624,000Active4 beds 3 baths2,292 sq. ft.3262 Camelot Drive, Dallas, TX 75229
MLS# 21176166Listed by: DFWCITYHOMES - New
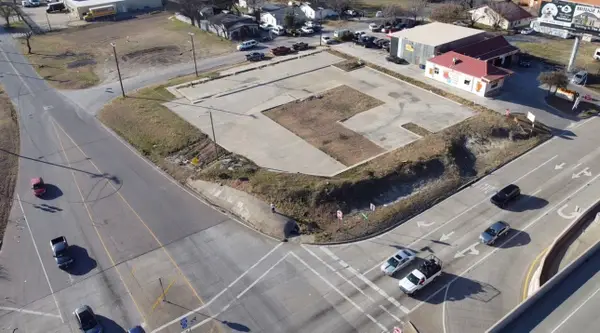 $400,000Active0.67 Acres
$400,000Active0.67 Acres121 W Danieldale Road, Dallas, TX 75232
MLS# 21181895Listed by: FATHOM REALTY, LLC

