1963 Dennison Street, Dallas, TX 75212
Local realty services provided by:Better Homes and Gardens Real Estate Winans
Listed by:sal khan
Office:starwood brokers llc.
MLS#:21020962
Source:GDAR
Price summary
- Price:$515,900
- Price per sq. ft.:$253.14
About this home
Experience resort-style living in this brand-newhome, with***2 master suites***situated among a vibrant community of new homes.This exceptional residence features the rare luxury of two master suites, each offering expansive walk-in closets and private en-suite bathrooms.The main suite showcases tasteful accent walls, tray ceilings, and a freestanding tub ideal for unwinding after a long day while the secondary suite also boasts accent walls and a generous walk-in closet.It also includes a reading room or can be used as a home office.Throughout the home, enjoy 24x48 tile flooring, a grand porcelain-tiled fireplace extending from flr to ceiling, custom wood cabinetry, accent walls,ceiling fans, 8ft doors, and upgraded faucets and granite countertops, all blending into an ultra-modern design that radiates a warm ambiance. This home includes a 1-2-10 Builder Warranty underwritten by StrucSure that only qualifies Qualified Builders like Starwood Builders a Luxury home builder. An in-person visit is essential to truly appreciate this property, as photos alone can’t capture its exceptional allure. Located in the thriving Trinity Groves area of West Dallas, just minutes from downtown and the medical district, this home sits within the highly sought-after Singleton, Hampton, and Canada triangle a neighborhood primed for future growth and appreciation.The interior is bathed in natural light from 6-foot windows and a sliding door leading to a spacious covered patio and backyard, perfect for relaxation.A stately 8ft mahogany front dr welcomes you, enhancing the flow of natural light throughout.Each detail of this home has been carefully selected, from upgraded granite countertops and faucets to elongated toilets, exquisite lighting, a contemporary garage door, & remarkable exterior illumination.With a designer’s touch evident in every corner, this home is an elevated masterpiece with countless upgrades.
Contact an agent
Home facts
- Year built:2024
- Listing ID #:21020962
- Added:467 day(s) ago
- Updated:October 03, 2025 at 11:43 AM
Rooms and interior
- Bedrooms:4
- Total bathrooms:3
- Full bathrooms:3
- Living area:2,038 sq. ft.
Heating and cooling
- Cooling:Ceiling Fans, Central Air, Electric
- Heating:Central, Electric
Structure and exterior
- Year built:2024
- Building area:2,038 sq. ft.
- Lot area:0.14 Acres
Schools
- High school:Pinkston
- Middle school:Cary
- Elementary school:Carr
Finances and disclosures
- Price:$515,900
- Price per sq. ft.:$253.14
- Tax amount:$3,999
New listings near 1963 Dennison Street
- New
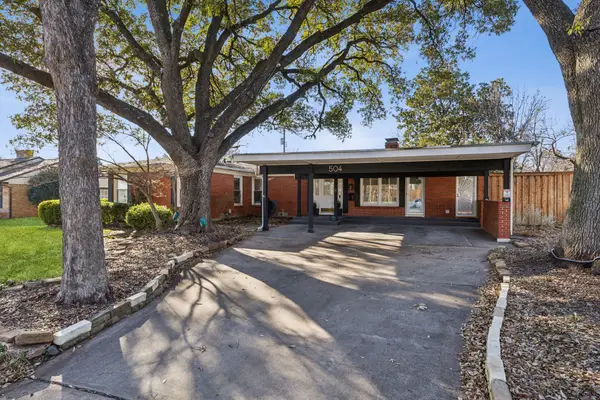 $549,000Active3 beds 2 baths1,716 sq. ft.
$549,000Active3 beds 2 baths1,716 sq. ft.504 Monssen Drive, Dallas, TX 75224
MLS# 21070848Listed by: DAVE PERRY MILLER REAL ESTATE - New
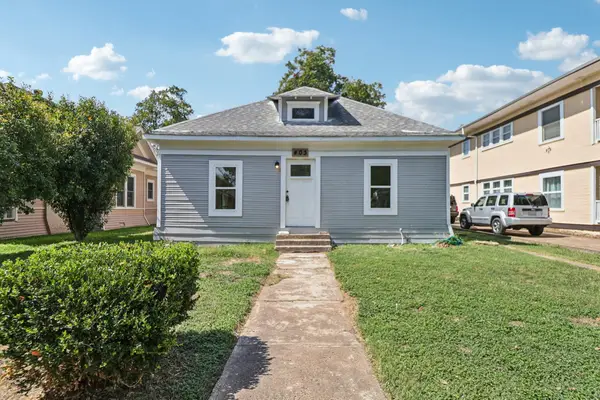 $519,000Active3 beds 2 baths1,688 sq. ft.
$519,000Active3 beds 2 baths1,688 sq. ft.403 S Willomet Avenue, Dallas, TX 75208
MLS# 21075759Listed by: EXP REALTY LLC - New
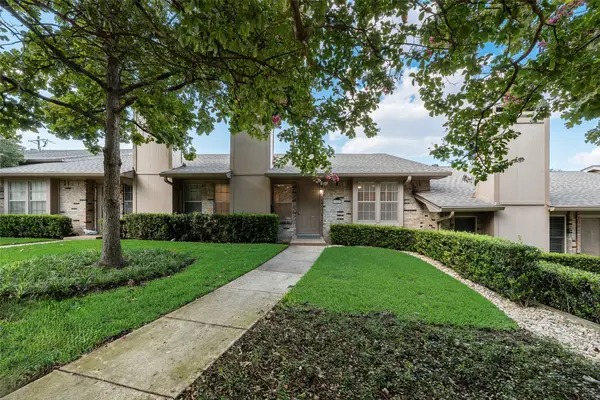 $340,000Active2 beds 2 baths1,210 sq. ft.
$340,000Active2 beds 2 baths1,210 sq. ft.7509 Pebblestone Drive, Dallas, TX 75230
MLS# 21075825Listed by: FATHOM REALTY LLC - New
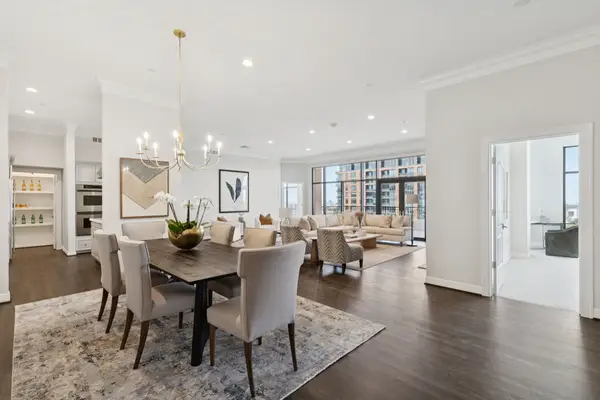 $1,450,000Active2 beds 3 baths2,835 sq. ft.
$1,450,000Active2 beds 3 baths2,835 sq. ft.2828 Hood Street #1506, Dallas, TX 75219
MLS# 21076745Listed by: DOUGLAS ELLIMAN REAL ESTATE - New
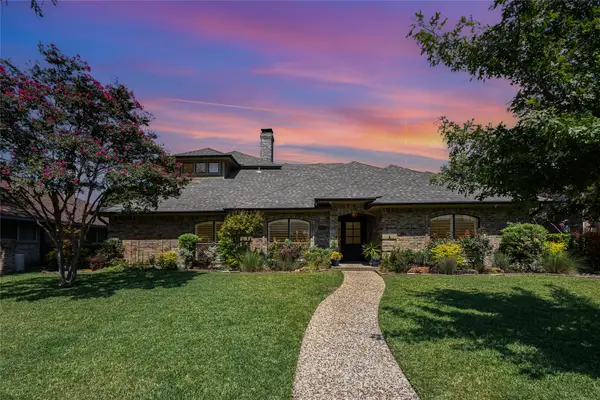 $775,000Active4 beds 4 baths3,246 sq. ft.
$775,000Active4 beds 4 baths3,246 sq. ft.6507 Barfield Drive, Dallas, TX 75252
MLS# 21076834Listed by: KELLER WILLIAMS REALTY DPR - New
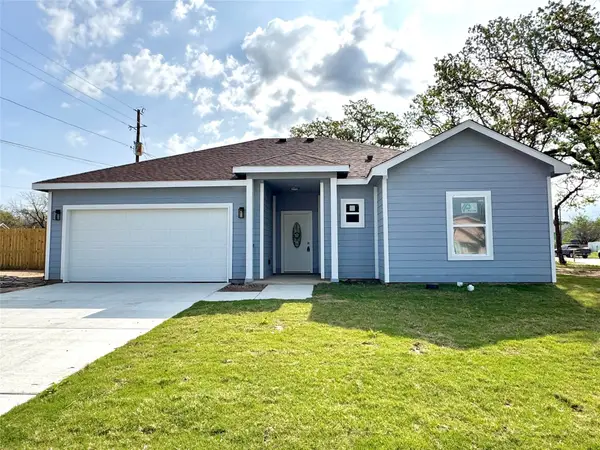 $279,500Active3 beds 2 baths1,283 sq. ft.
$279,500Active3 beds 2 baths1,283 sq. ft.2010 Nantucket Village Drive, Dallas, TX 75217
MLS# 21077087Listed by: PIONEER 1 REALTY - New
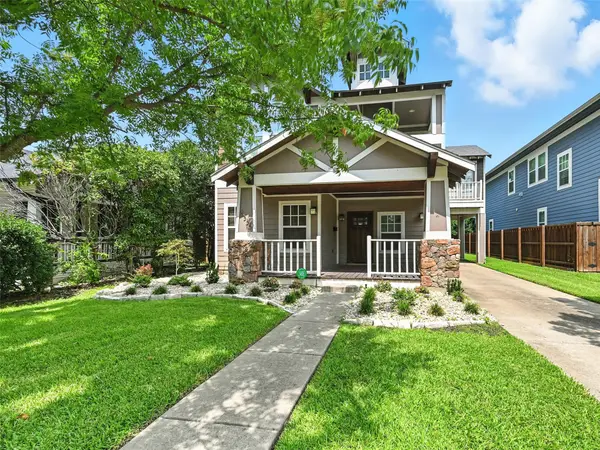 $1,649,000Active5 beds 4 baths3,137 sq. ft.
$1,649,000Active5 beds 4 baths3,137 sq. ft.5535 Willis Avenue, Dallas, TX 75206
MLS# 21077088Listed by: C. W. SPARKS MANAGEMENT - New
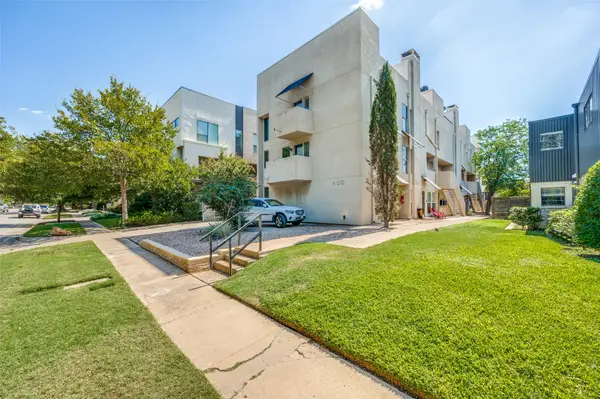 $395,000Active2 beds 2 baths1,679 sq. ft.
$395,000Active2 beds 2 baths1,679 sq. ft.4130 Newton Avenue #A, Dallas, TX 75219
MLS# 21077104Listed by: AVIGNON REALTY - New
 $574,900Active3 beds 3 baths1,840 sq. ft.
$574,900Active3 beds 3 baths1,840 sq. ft.4121 Mckinney #30, Dallas, TX 75204
MLS# 21077043Listed by: ALLIE BETH ALLMAN & ASSOC. - New
 $195,000Active2 beds 2 baths1,000 sq. ft.
$195,000Active2 beds 2 baths1,000 sq. ft.5820 Sandhurst Lane #D, Dallas, TX 75206
MLS# 21077019Listed by: FLUELLEN REALTY GROUP LLC
