2722 Andrea Lane, Dallas, TX 75228
Local realty services provided by:Better Homes and Gardens Real Estate Rhodes Realty
Listed by:ben fluno214-823-7783
Office:texas urban living realty
MLS#:21020171
Source:GDAR
Price summary
- Price:$275,000
- Price per sq. ft.:$243.79
About this home
Fully Renovated Mid-Century Modern Ranch in Prime East Dallas Location!
This beautifully updated home blends classic mid-century charm with modern upgrades throughout. Renovations include fresh interior and exterior paint, energy-efficient LOW-E windows, new Hardie board siding, and a durable 30-year shingle roof. The kitchen features custom all-wood, soft-close cabinetry, sleek quartz countertops, stainless steel appliances, and a stylish modern tile backsplash and opens to dining and living area.
The spacious living and dining areas are filled with natural light and enhanced by modern LED light fixtures and rich hardwood floors throughout. The primary suite offers a large en-suite bath with a custom double vanity, a spa-inspired shower, and a walk-in closet. Two additional bedrooms and a full bath complete the interior layout.
Step outside to a huge, private backyard enclosed by a brand-new privacy fence—perfect for entertaining or relaxing. A charming mid-century carport and attached storage area add both style and convenience. Perfectly prepared for its next owners to call it home!
Contact an agent
Home facts
- Year built:1954
- Listing ID #:21020171
- Added:62 day(s) ago
- Updated:October 03, 2025 at 11:43 AM
Rooms and interior
- Bedrooms:3
- Total bathrooms:2
- Full bathrooms:2
- Living area:1,128 sq. ft.
Heating and cooling
- Cooling:Central Air, Electric
- Heating:Central, Natural Gas
Structure and exterior
- Roof:Composition
- Year built:1954
- Building area:1,128 sq. ft.
- Lot area:0.17 Acres
Schools
- High school:Adams
- Middle school:Gaston
- Elementary school:Kiest
Finances and disclosures
- Price:$275,000
- Price per sq. ft.:$243.79
- Tax amount:$5,185
New listings near 2722 Andrea Lane
- New
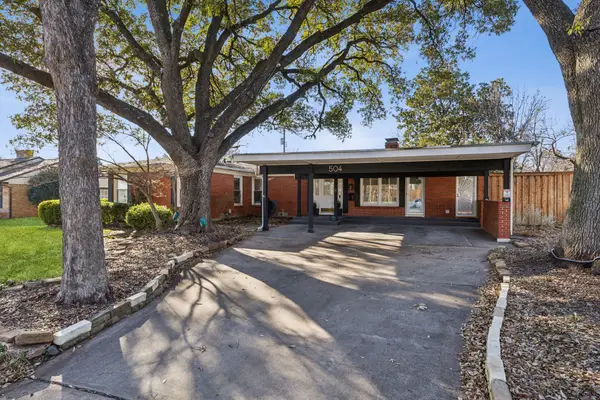 $549,000Active3 beds 2 baths1,716 sq. ft.
$549,000Active3 beds 2 baths1,716 sq. ft.504 Monssen Drive, Dallas, TX 75224
MLS# 21070848Listed by: DAVE PERRY MILLER REAL ESTATE - New
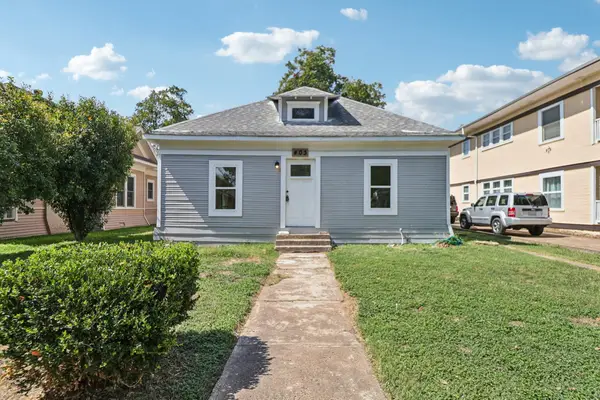 $519,000Active3 beds 2 baths1,688 sq. ft.
$519,000Active3 beds 2 baths1,688 sq. ft.403 S Willomet Avenue, Dallas, TX 75208
MLS# 21075759Listed by: EXP REALTY LLC - New
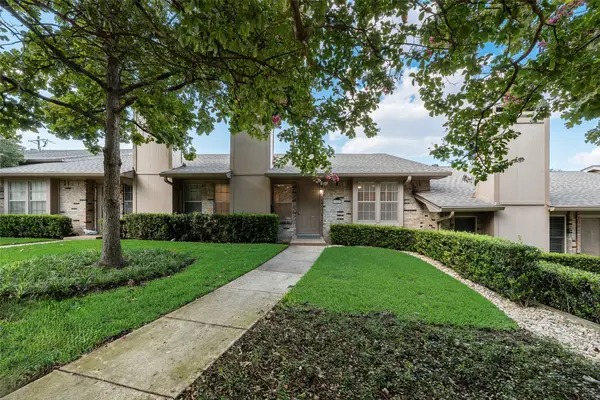 $340,000Active2 beds 2 baths1,210 sq. ft.
$340,000Active2 beds 2 baths1,210 sq. ft.7509 Pebblestone Drive, Dallas, TX 75230
MLS# 21075825Listed by: FATHOM REALTY LLC - New
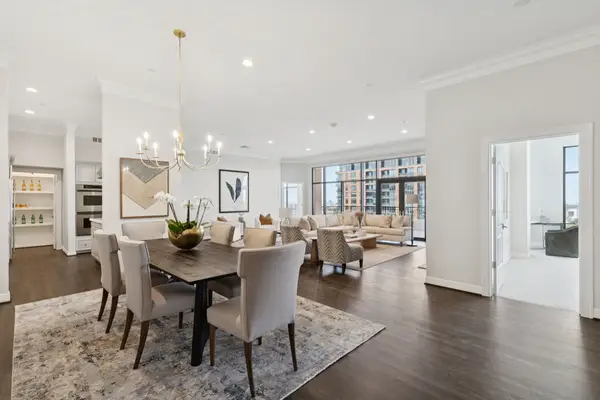 $1,450,000Active2 beds 3 baths2,835 sq. ft.
$1,450,000Active2 beds 3 baths2,835 sq. ft.2828 Hood Street #1506, Dallas, TX 75219
MLS# 21076745Listed by: DOUGLAS ELLIMAN REAL ESTATE - New
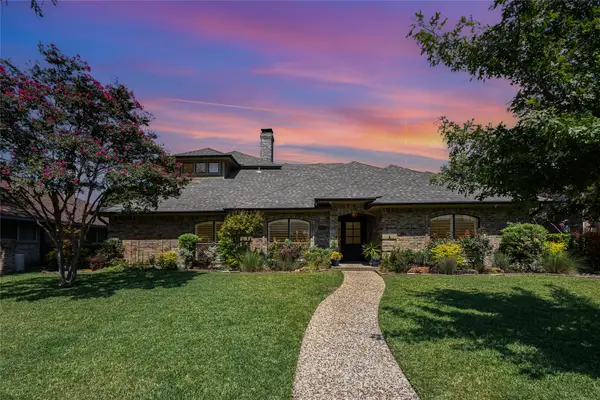 $775,000Active4 beds 4 baths3,246 sq. ft.
$775,000Active4 beds 4 baths3,246 sq. ft.6507 Barfield Drive, Dallas, TX 75252
MLS# 21076834Listed by: KELLER WILLIAMS REALTY DPR - New
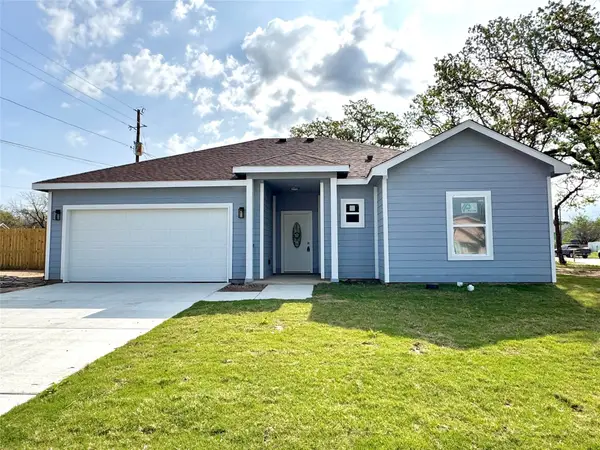 $279,500Active3 beds 2 baths1,283 sq. ft.
$279,500Active3 beds 2 baths1,283 sq. ft.2010 Nantucket Village Drive, Dallas, TX 75217
MLS# 21077087Listed by: PIONEER 1 REALTY - New
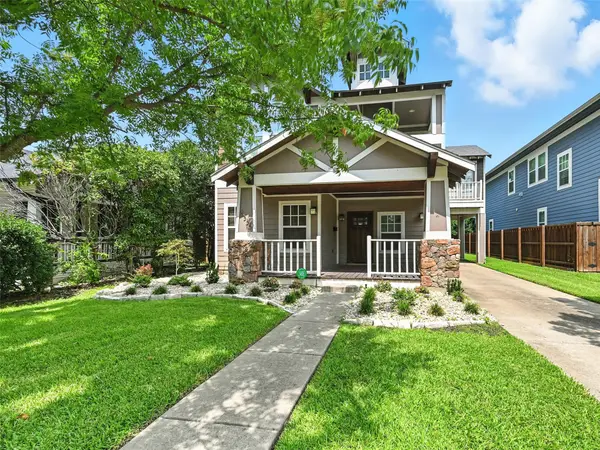 $1,649,000Active5 beds 4 baths3,137 sq. ft.
$1,649,000Active5 beds 4 baths3,137 sq. ft.5535 Willis Avenue, Dallas, TX 75206
MLS# 21077088Listed by: C. W. SPARKS MANAGEMENT - New
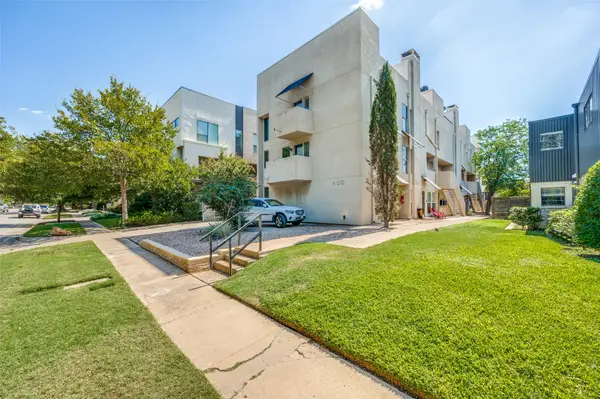 $395,000Active2 beds 2 baths1,679 sq. ft.
$395,000Active2 beds 2 baths1,679 sq. ft.4130 Newton Avenue #A, Dallas, TX 75219
MLS# 21077104Listed by: AVIGNON REALTY - New
 $574,900Active3 beds 3 baths1,840 sq. ft.
$574,900Active3 beds 3 baths1,840 sq. ft.4121 Mckinney #30, Dallas, TX 75204
MLS# 21077043Listed by: ALLIE BETH ALLMAN & ASSOC. - New
 $195,000Active2 beds 2 baths1,000 sq. ft.
$195,000Active2 beds 2 baths1,000 sq. ft.5820 Sandhurst Lane #D, Dallas, TX 75206
MLS# 21077019Listed by: FLUELLEN REALTY GROUP LLC
