3022 Kinkaid Drive, Dallas, TX 75220
Local realty services provided by:Better Homes and Gardens Real Estate The Bell Group
Listed by:syed shahzaman214-699-4200
Office:24-hour realty
MLS#:21067519
Source:GDAR
Price summary
- Price:$399,990
- Price per sq. ft.:$196.75
About this home
MOVE IN READY! NATURAL LIGHT GALORE! COURTYARD AT THE BACK UNDER OPEN SKY WHERE FAMILY ENJOYS TEA AND CREATES MEMORIES TO BE CHERISHED LONG AFTER. BEAUTIFULLY UPGRADED WITH CLASSY CHOICES! The fresh white brick exterior, warm wood accents, and bold black trim create stunning curb appeal, setting the stage for what’s inside. Step through the contemporary front door into a bright, open-concept living space where vaulted ceilings and an exposed beam add character. The spacious living room features a striking fireplace, perfect for cozy nights. Natural light pours in through large windows, enhancing the seamless flow between living, dining, and kitchen areas. The chef’s kitchen is a masterpiece! Crisp white cabinetry, luxurious gold hardware, quartz countertops, and a stylish gray subway tile backsplash make a statement. The oversized island offers extra prep space and seating—perfect for casual mornings or entertaining guests. The spa-like bathrooms feature sleek finishes and modern fixtures, offering a perfect balance of style and function. Thoughtfully designed secondary bedrooms provide ample space for family or guests. Nestled in a prime Dallas neighborhood, this home is just minutes from top-rated dining, shopping, and entertainment.
Contact an agent
Home facts
- Year built:1973
- Listing ID #:21067519
- Added:8 day(s) ago
- Updated:October 02, 2025 at 11:50 AM
Rooms and interior
- Bedrooms:4
- Total bathrooms:3
- Full bathrooms:2
- Half bathrooms:1
- Living area:2,033 sq. ft.
Heating and cooling
- Cooling:Attic Fan, Ceiling Fans, Central Air, Electric
- Heating:Central, Natural Gas
Structure and exterior
- Roof:Composition
- Year built:1973
- Building area:2,033 sq. ft.
- Lot area:0.18 Acres
Schools
- High school:Jefferson
- Middle school:Cary
- Elementary school:Burnet
Finances and disclosures
- Price:$399,990
- Price per sq. ft.:$196.75
New listings near 3022 Kinkaid Drive
- New
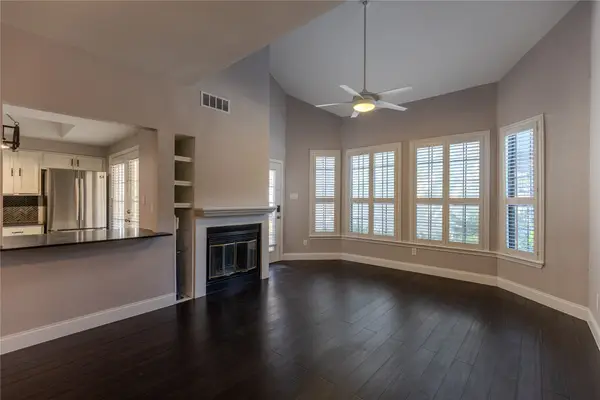 $230,000Active2 beds 2 baths1,005 sq. ft.
$230,000Active2 beds 2 baths1,005 sq. ft.5590 Spring Valley Road #D102, Dallas, TX 75254
MLS# 21073698Listed by: EBBY HALLIDAY, REALTORS - New
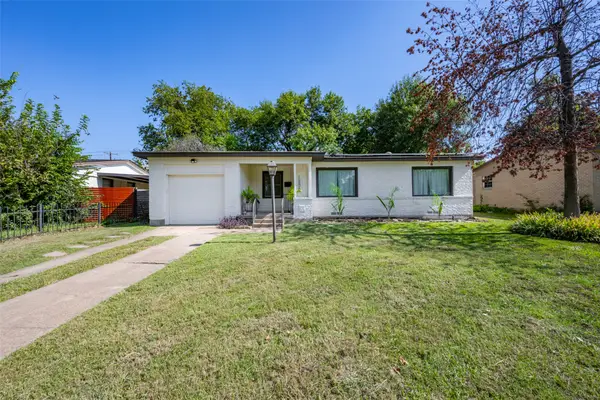 $299,900Active3 beds 2 baths1,157 sq. ft.
$299,900Active3 beds 2 baths1,157 sq. ft.10506 Sandra Lynn Drive, Dallas, TX 75228
MLS# 21075839Listed by: TEXAS URBAN LIVING REALTY - New
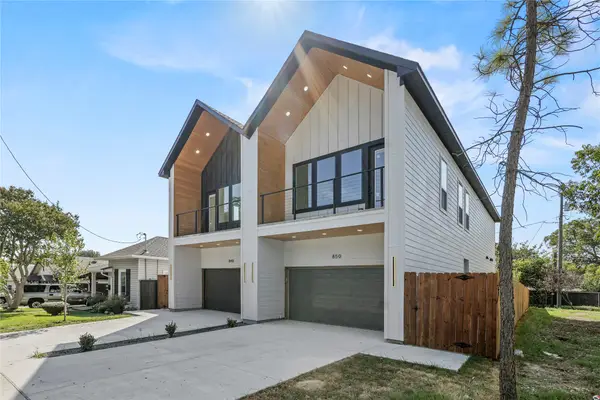 $699,000Active3 beds 3 baths1,800 sq. ft.
$699,000Active3 beds 3 baths1,800 sq. ft.850 W Canty Street, Dallas, TX 75208
MLS# 21022592Listed by: THE VIBE BROKERAGE, LLC - New
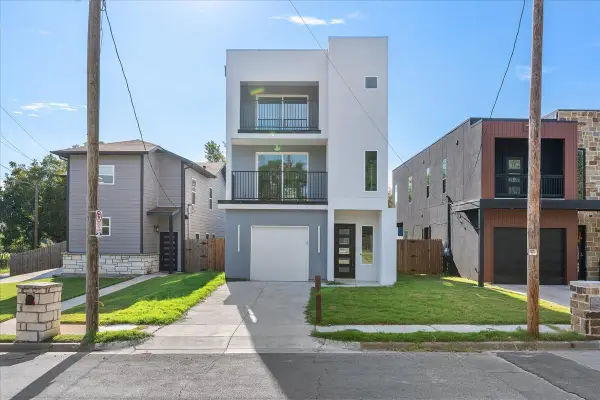 $385,000Active3 beds 4 baths2,579 sq. ft.
$385,000Active3 beds 4 baths2,579 sq. ft.3142 Harmon Street, Dallas, TX 75215
MLS# 21075843Listed by: REAL BROKER, LLC - New
 $300,000Active4 beds 3 baths1,956 sq. ft.
$300,000Active4 beds 3 baths1,956 sq. ft.15422 Dorothy Nell Drive, Dallas, TX 75253
MLS# 21074231Listed by: ONLY 1 REALTY GROUP LLC - New
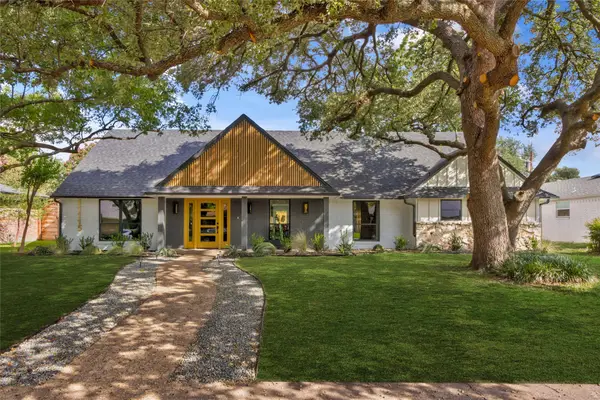 $1,200,000Active4 beds 4 baths3,401 sq. ft.
$1,200,000Active4 beds 4 baths3,401 sq. ft.11115 Scotsmeadow Drive, Dallas, TX 75218
MLS# 21075587Listed by: RANDALL GARRETT REAL ESTATE - Open Sun, 3 to 4:30pmNew
 $425,000Active3 beds 3 baths2,145 sq. ft.
$425,000Active3 beds 3 baths2,145 sq. ft.6742 E Northwest Highway, Dallas, TX 75231
MLS# 21075576Listed by: ALLIE BETH ALLMAN & ASSOC. - Open Sun, 3 to 5pmNew
 $1,050,000Active3 beds 4 baths2,683 sq. ft.
$1,050,000Active3 beds 4 baths2,683 sq. ft.5433 Melrose Avenue, Dallas, TX 75206
MLS# 21075663Listed by: REALTY OF AMERICA, LLC - New
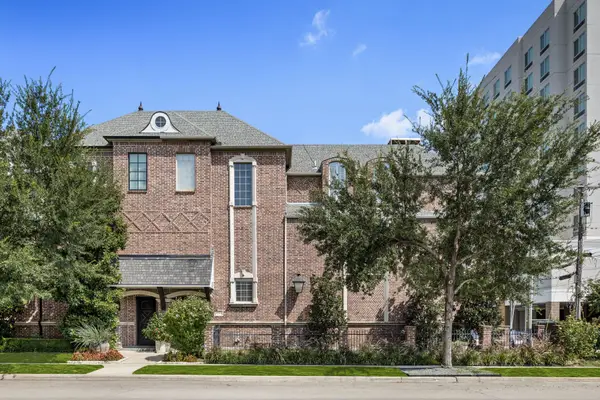 $1,060,000Active3 beds 3 baths3,018 sq. ft.
$1,060,000Active3 beds 3 baths3,018 sq. ft.4322 Throckmorton Street, Dallas, TX 75219
MLS# 21071175Listed by: COMPASS RE TEXAS, LLC. - New
 $2,100,000Active3 beds 4 baths3,961 sq. ft.
$2,100,000Active3 beds 4 baths3,961 sq. ft.7722 Marquette Street, Dallas, TX 75225
MLS# 21071862Listed by: ALLIE BETH ALLMAN & ASSOC.
