3423 W Clarendon Drive, Dallas, TX 75211
Local realty services provided by:Better Homes and Gardens Real Estate Lindsey Realty
Listed by:leston eustache347-397-8016
Office:bray real estate group- dallas
MLS#:20981099
Source:GDAR
Price summary
- Price:$315,000
- Price per sq. ft.:$249.21
About this home
Free 1% interest rate buydown when going with the preferred lender! OFFERING $5K IN CONCESSIONS WITH FULL PRICE OFFER! Welcome home to 3423 W Clarendon Dr - a beautifully updated 3-bedroom, 2-bathroom home on a spacious corner lot in Oak Cliff. This move-in-ready property features modern finishes throughout, including an updated kitchen with stainless steel appliances (including a wine fridge!), sleek cabinetry, and contemporary lighting. Open-concept living area with updated luxury vinyl plank flooring and fixtures, plus a cozy electric fireplace! Both full bathrooms are stylishly redone with modern finishes and eclectic touches. Enjoy outdoor living with a private fenced-in backyard, complete with a patio, fire pit, and sitting area - perfect for entertaining or unwinding outdoors with family and friends. New foundation, HVAC, water heater and roof, all with a transferable warranty giving you peace of mind for years!! Located across from Martin Weiss Park with easy access to walking trails, playgrounds, and sports facilities. A perfect blend of comfort and convenience-don't miss this one!
Contact an agent
Home facts
- Year built:1959
- Listing ID #:20981099
- Added:277 day(s) ago
- Updated:October 03, 2025 at 11:43 AM
Rooms and interior
- Bedrooms:3
- Total bathrooms:2
- Full bathrooms:2
- Living area:1,264 sq. ft.
Structure and exterior
- Roof:Composition
- Year built:1959
- Building area:1,264 sq. ft.
- Lot area:0.12 Acres
Schools
- High school:Molina
- Middle school:Stockard
- Elementary school:Celestino Mauricio Soto
Finances and disclosures
- Price:$315,000
- Price per sq. ft.:$249.21
- Tax amount:$6,077
New listings near 3423 W Clarendon Drive
- New
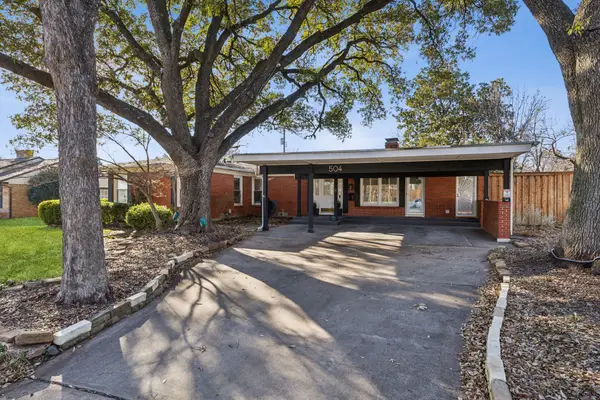 $549,000Active3 beds 2 baths1,716 sq. ft.
$549,000Active3 beds 2 baths1,716 sq. ft.504 Monssen Drive, Dallas, TX 75224
MLS# 21070848Listed by: DAVE PERRY MILLER REAL ESTATE - New
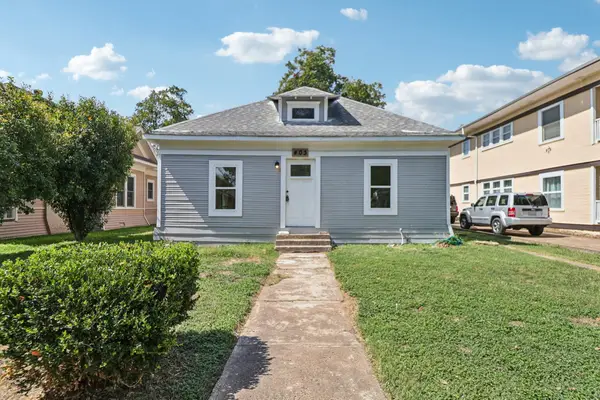 $519,000Active3 beds 2 baths1,688 sq. ft.
$519,000Active3 beds 2 baths1,688 sq. ft.403 S Willomet Avenue, Dallas, TX 75208
MLS# 21075759Listed by: EXP REALTY LLC - New
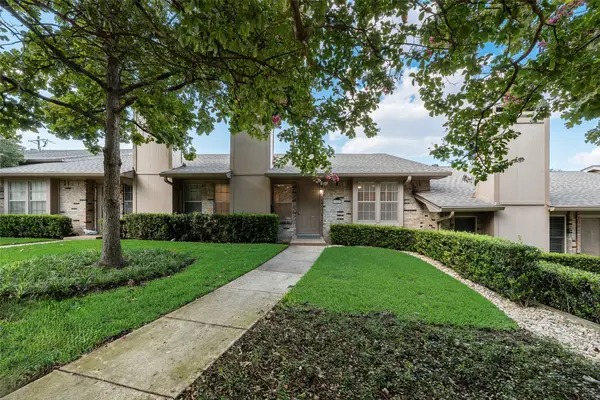 $340,000Active2 beds 2 baths1,210 sq. ft.
$340,000Active2 beds 2 baths1,210 sq. ft.7509 Pebblestone Drive, Dallas, TX 75230
MLS# 21075825Listed by: FATHOM REALTY LLC - New
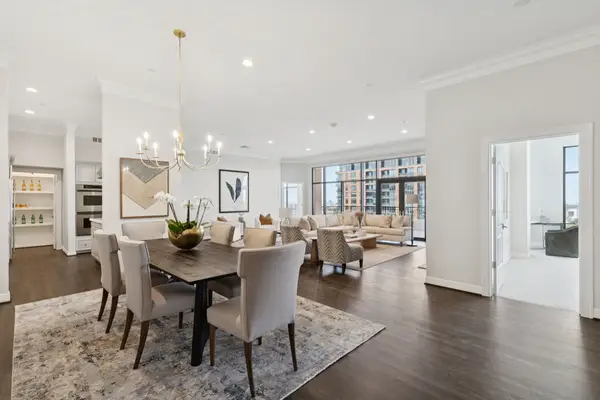 $1,450,000Active2 beds 3 baths2,835 sq. ft.
$1,450,000Active2 beds 3 baths2,835 sq. ft.2828 Hood Street #1506, Dallas, TX 75219
MLS# 21076745Listed by: DOUGLAS ELLIMAN REAL ESTATE - New
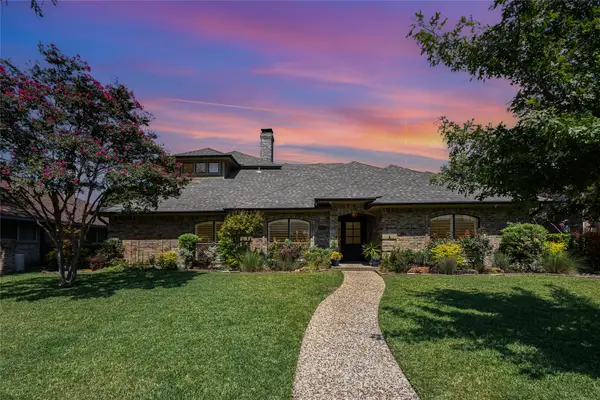 $775,000Active4 beds 4 baths3,246 sq. ft.
$775,000Active4 beds 4 baths3,246 sq. ft.6507 Barfield Drive, Dallas, TX 75252
MLS# 21076834Listed by: KELLER WILLIAMS REALTY DPR - New
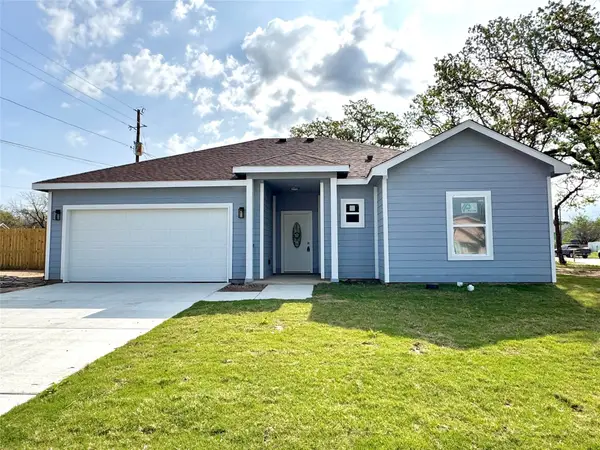 $279,500Active3 beds 2 baths1,283 sq. ft.
$279,500Active3 beds 2 baths1,283 sq. ft.2010 Nantucket Village Drive, Dallas, TX 75217
MLS# 21077087Listed by: PIONEER 1 REALTY - New
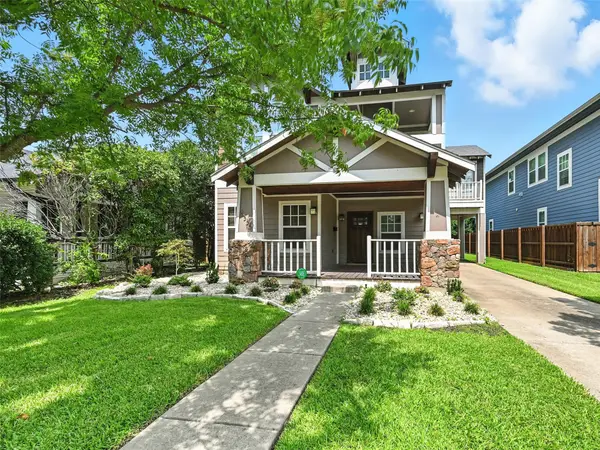 $1,649,000Active5 beds 4 baths3,137 sq. ft.
$1,649,000Active5 beds 4 baths3,137 sq. ft.5535 Willis Avenue, Dallas, TX 75206
MLS# 21077088Listed by: C. W. SPARKS MANAGEMENT - New
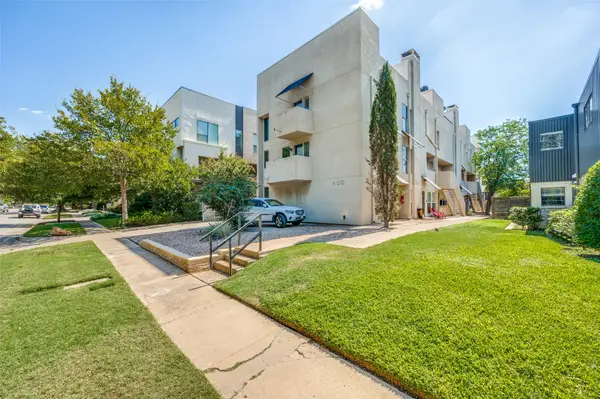 $395,000Active2 beds 2 baths1,679 sq. ft.
$395,000Active2 beds 2 baths1,679 sq. ft.4130 Newton Avenue #A, Dallas, TX 75219
MLS# 21077104Listed by: AVIGNON REALTY - New
 $574,900Active3 beds 3 baths1,840 sq. ft.
$574,900Active3 beds 3 baths1,840 sq. ft.4121 Mckinney #30, Dallas, TX 75204
MLS# 21077043Listed by: ALLIE BETH ALLMAN & ASSOC. - New
 $195,000Active2 beds 2 baths1,000 sq. ft.
$195,000Active2 beds 2 baths1,000 sq. ft.5820 Sandhurst Lane #D, Dallas, TX 75206
MLS# 21077019Listed by: FLUELLEN REALTY GROUP LLC
