3603 High Bluff Drive, Dallas, TX 75234
Local realty services provided by:Better Homes and Gardens Real Estate Winans
Listed by:lorraine terkelsen903-235-5237
Office:re/max dfw associates
MLS#:20969029
Source:GDAR
Price summary
- Price:$399,000
- Price per sq. ft.:$167.51
About this home
Room for Everyone, Even the In-Laws and the Hobbyists!
Welcome to this exceptionally spacious and versatile home designed for MULTI GENERATIONAL living, entertaining, and ultimate comfort. This fascinating and flexible home is as beautiful on the outside as it is spacious on the inside! From the moment you arrive, the stunning curb appeal draws you in with a welcoming front outdoor living area enclosed by a charming cedar fence, perfect for morning coffee or winding down in the evening.With 3 large living areas and 3 dining areas, there’s room to gather or spread out as needed.
The Mother-in-Law Suite is a private retreat featuring its own bedroom, den, dining space, and a mini kitchen, along with a full en-suite bath—perfect for guests, extended family, or independent living.
The primary suite offers its own sanctuary with an en-suite bath and a private office for remote work or quiet time.
Outside, you’ll find the cherry on top: a heated and air-conditioned She Shed ,Man Cave or workshop, ideal for hobbies, projects, or just a peaceful escape.
This home was built with flexibility in mind—whether you need room for family, visitors, or creative space, you’ll find it here. A rare gem with endless possibilities!
Contact an agent
Home facts
- Year built:1962
- Listing ID #:20969029
- Added:106 day(s) ago
- Updated:October 03, 2025 at 11:43 AM
Rooms and interior
- Bedrooms:4
- Total bathrooms:3
- Full bathrooms:3
- Living area:2,382 sq. ft.
Heating and cooling
- Cooling:Ceiling Fans, Central Air, Window Units
- Heating:Central, Fireplaces
Structure and exterior
- Roof:Composition
- Year built:1962
- Building area:2,382 sq. ft.
- Lot area:0.18 Acres
Schools
- High school:White
- Middle school:Marsh
- Elementary school:Chapel Hill Preparatory
Finances and disclosures
- Price:$399,000
- Price per sq. ft.:$167.51
New listings near 3603 High Bluff Drive
- Open Sat, 1 to 3pmNew
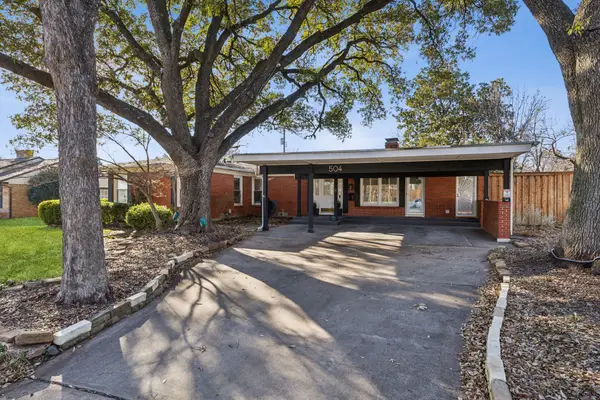 $549,000Active3 beds 2 baths1,716 sq. ft.
$549,000Active3 beds 2 baths1,716 sq. ft.504 Monssen Drive, Dallas, TX 75224
MLS# 21070848Listed by: DAVE PERRY MILLER REAL ESTATE - New
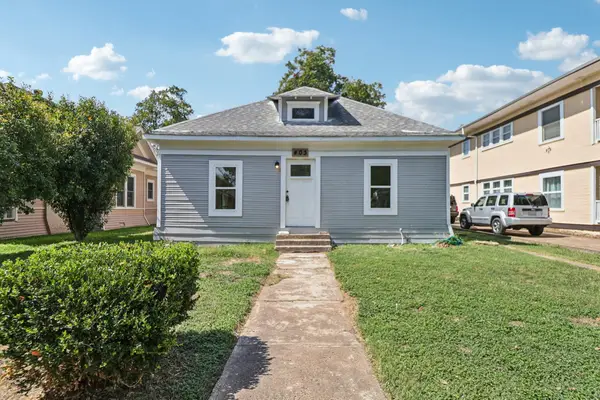 $519,000Active3 beds 2 baths1,688 sq. ft.
$519,000Active3 beds 2 baths1,688 sq. ft.403 S Willomet Avenue, Dallas, TX 75208
MLS# 21075759Listed by: EXP REALTY LLC - New
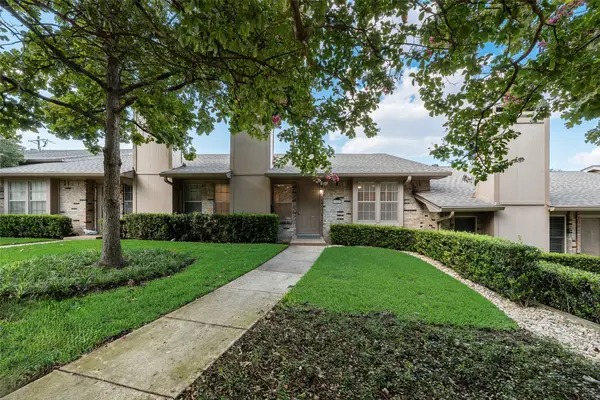 $340,000Active2 beds 2 baths1,210 sq. ft.
$340,000Active2 beds 2 baths1,210 sq. ft.7509 Pebblestone Drive, Dallas, TX 75230
MLS# 21075825Listed by: FATHOM REALTY LLC - Open Sun, 2 to 4pmNew
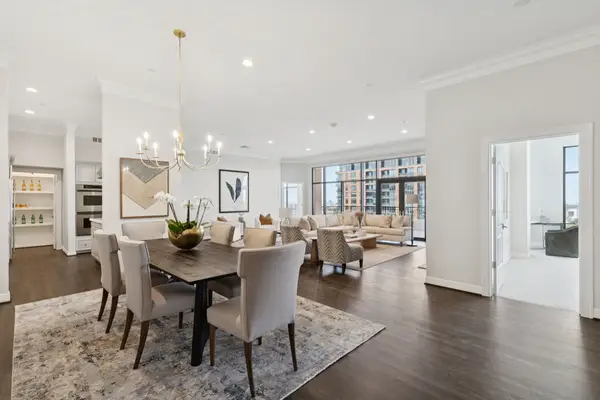 $1,450,000Active2 beds 3 baths2,835 sq. ft.
$1,450,000Active2 beds 3 baths2,835 sq. ft.2828 Hood Street #1506, Dallas, TX 75219
MLS# 21076745Listed by: DOUGLAS ELLIMAN REAL ESTATE - Open Sun, 3 to 6pmNew
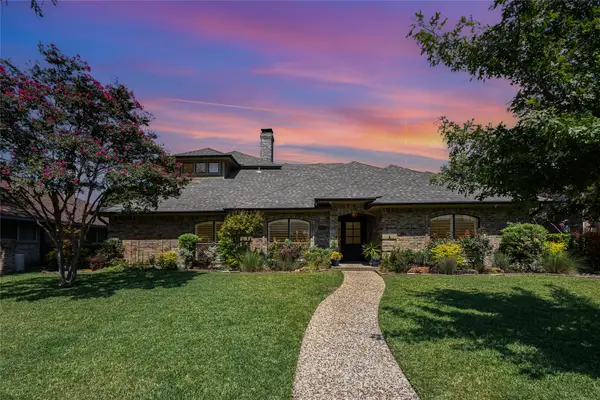 $775,000Active4 beds 4 baths3,246 sq. ft.
$775,000Active4 beds 4 baths3,246 sq. ft.6507 Barfield Drive, Dallas, TX 75252
MLS# 21076834Listed by: KELLER WILLIAMS REALTY DPR - New
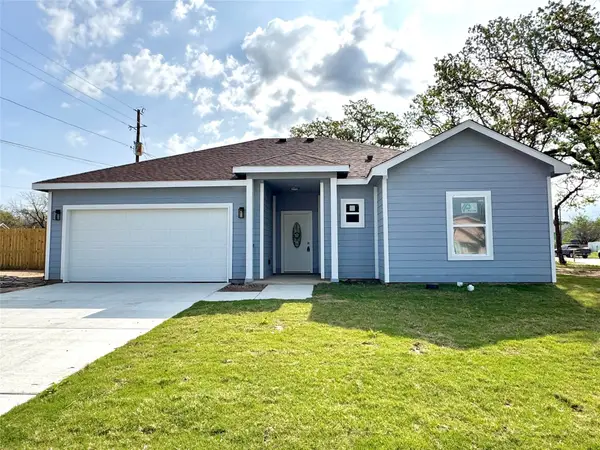 $279,500Active3 beds 2 baths1,283 sq. ft.
$279,500Active3 beds 2 baths1,283 sq. ft.2010 Nantucket Village Drive, Dallas, TX 75217
MLS# 21077087Listed by: PIONEER 1 REALTY - New
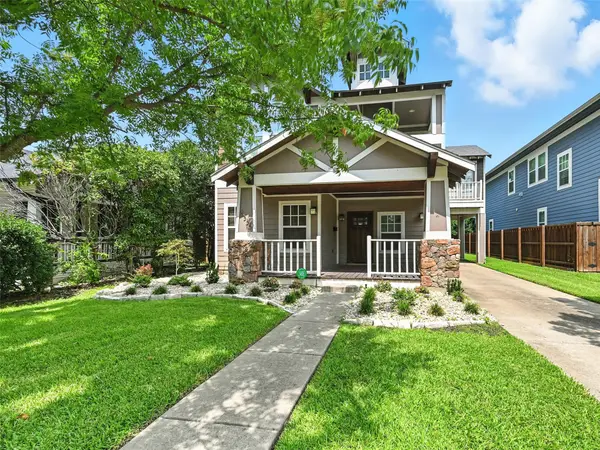 $1,649,000Active5 beds 4 baths3,137 sq. ft.
$1,649,000Active5 beds 4 baths3,137 sq. ft.5535 Willis Avenue, Dallas, TX 75206
MLS# 21077088Listed by: C. W. SPARKS MANAGEMENT - New
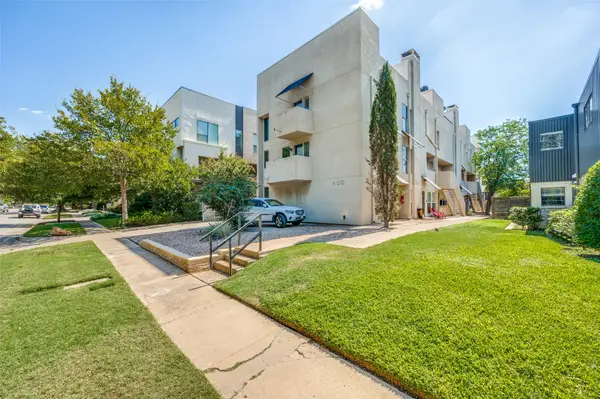 $395,000Active2 beds 2 baths1,679 sq. ft.
$395,000Active2 beds 2 baths1,679 sq. ft.4130 Newton Avenue #A, Dallas, TX 75219
MLS# 21077104Listed by: AVIGNON REALTY - New
 $574,900Active3 beds 3 baths1,840 sq. ft.
$574,900Active3 beds 3 baths1,840 sq. ft.4121 Mckinney #30, Dallas, TX 75204
MLS# 21077043Listed by: ALLIE BETH ALLMAN & ASSOC. - New
 $195,000Active2 beds 2 baths1,000 sq. ft.
$195,000Active2 beds 2 baths1,000 sq. ft.5820 Sandhurst Lane #D, Dallas, TX 75206
MLS# 21077019Listed by: FLUELLEN REALTY GROUP LLC
