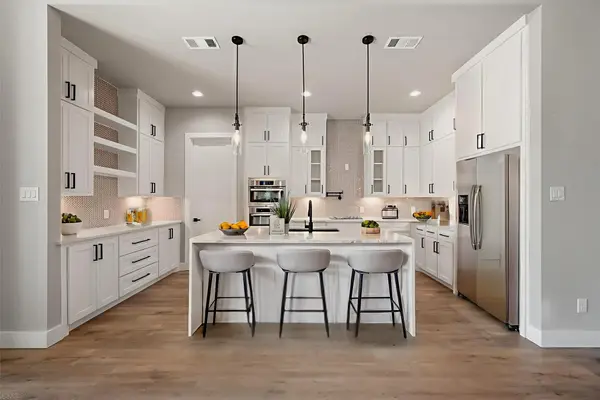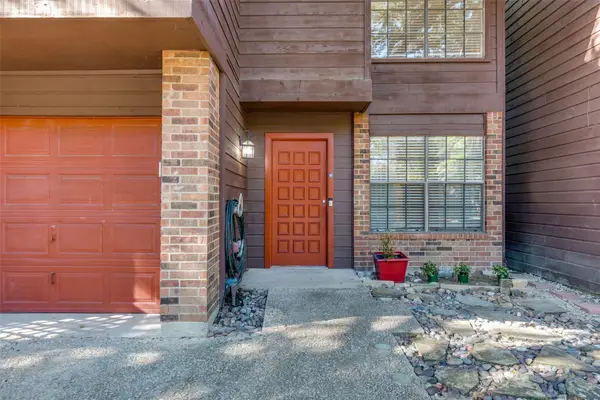3829 Wemdon Drive, Dallas, TX 75220
Local realty services provided by:Better Homes and Gardens Real Estate Senter, REALTORS(R)
Listed by: jeffrey neal, philip walker
Office: walker realty partners llc.
MLS#:21089853
Source:GDAR
Price summary
- Price:$585,000
- Price per sq. ft.:$391.83
About this home
This inviting Midway Hollow home was thoughtfully reimagined and rebuilt in 2017 with a spacious open-concept living, dining, and kitchen area plus a private ensuite primary addition. Recent big-ticket updates include all new windows and doors (˜5 years), roof (˜5 years), HVAC (˜4 years), and brand-new range, dishwasher, and microwave (2025). Existing solar system installed in 2020 and convey’s to the new owner at no charge!
The split primary features a generous bedroom, a walk-in closet, and a handicap accessible bath with an oversized shower. The guest bath was also stylishly updated to include vanity, tub enclosure, fixtures, tile & toilet. The kitchen has generous cabinet sad pace, granite counters & stainless appliance and tucked behind is a spacious laundry room with a separate door to the backyard and deck. Outside, you’ll find two impressive 20x20 storage buildings offering endless possibilities for a workshop, hobby space, or extra storage.
Enjoy easy parking with a circular drive, extra parking pad, and a spacious covered front porch perfect for relaxing evenings. You will love this Midway Hollow location knowing you've made a solid investment, featuring newly paved concrete street & sidewalks surrounded by homes priced in excess of $1.5 million $! Professional photo’s coming soon.
Contact an agent
Home facts
- Year built:1948
- Listing ID #:21089853
- Added:28 day(s) ago
- Updated:November 15, 2025 at 12:56 PM
Rooms and interior
- Bedrooms:3
- Total bathrooms:2
- Full bathrooms:2
- Living area:1,493 sq. ft.
Heating and cooling
- Cooling:Ceiling Fans, Central Air, Electric
- Heating:Central, Natural Gas
Structure and exterior
- Roof:Composition
- Year built:1948
- Building area:1,493 sq. ft.
- Lot area:0.21 Acres
Schools
- High school:Jefferson
- Middle school:Medrano
- Elementary school:Walnuthill
Finances and disclosures
- Price:$585,000
- Price per sq. ft.:$391.83
- Tax amount:$9,931
New listings near 3829 Wemdon Drive
- New
 $429,900Active4 beds 3 baths2,176 sq. ft.
$429,900Active4 beds 3 baths2,176 sq. ft.2770 Moffatt Avenue, Dallas, TX 75216
MLS# 21107743Listed by: VIRTUAL CITY REAL ESTATE - New
 $345,000Active2 beds 2 baths1,272 sq. ft.
$345,000Active2 beds 2 baths1,272 sq. ft.6107 Summer Creek Circle, Dallas, TX 75231
MLS# 21113543Listed by: EXP REALTY - New
 $750,000Active4 beds 3 baths2,704 sq. ft.
$750,000Active4 beds 3 baths2,704 sq. ft.15655 Regal Hill Circle, Dallas, TX 75248
MLS# 21112878Listed by: EXP REALTY - New
 $275,000Active4 beds 2 baths1,470 sq. ft.
$275,000Active4 beds 2 baths1,470 sq. ft.2770 E Ann Arbor Avenue, Dallas, TX 75216
MLS# 21112551Listed by: HENDERSON LUNA REALTY - New
 $589,900Active3 beds 3 baths2,067 sq. ft.
$589,900Active3 beds 3 baths2,067 sq. ft.6307 Fox Trail, Dallas, TX 75248
MLS# 21113290Listed by: STEVE HENDRY HOMES REALTY - New
 $525,000Active3 beds 2 baths1,540 sq. ft.
$525,000Active3 beds 2 baths1,540 sq. ft.3723 Manana Drive, Dallas, TX 75220
MLS# 21112632Listed by: NUHAUS REALTY LLC - New
 $320,000Active3 beds 1 baths1,340 sq. ft.
$320,000Active3 beds 1 baths1,340 sq. ft.120 S Montclair Avenue, Dallas, TX 75208
MLS# 21113506Listed by: FATHOM REALTY - New
 $1,795,000Active7 beds 7 baths6,201 sq. ft.
$1,795,000Active7 beds 7 baths6,201 sq. ft.7140 Spring Valley Road, Dallas, TX 75254
MLS# 21106361Listed by: EBBY HALLIDAY, REALTORS - Open Sun, 2 to 4pmNew
 $799,000Active4 beds 3 baths2,506 sq. ft.
$799,000Active4 beds 3 baths2,506 sq. ft.15944 Meadow Vista Place, Dallas, TX 75248
MLS# 21108456Listed by: COMPASS RE TEXAS, LLC - Open Sun, 1 to 3pmNew
 $449,000Active2 beds 3 baths1,670 sq. ft.
$449,000Active2 beds 3 baths1,670 sq. ft.430 E 8th #104, Dallas, TX 75203
MLS# 21113067Listed by: COMPASS RE TEXAS, LLC
