4050 Villa Grove Drive, Dallas, TX 75287
Local realty services provided by:Better Homes and Gardens Real Estate Winans
Listed by:mollie hancock972-978-1710
Office:coldwell banker apex, realtors
MLS#:21074804
Source:GDAR
Price summary
- Price:$814,999
- Price per sq. ft.:$259.97
- Monthly HOA dues:$16.67
About this home
What a beautiful home from the curb! The striking double door, updated windows complete with shutters and the native landscaping. What a sight to behold, the pride of the original owner shows on this custom home built by Joe Keim Builders. Upon entering, you can see how light and bright the home is, and wide plank engineered wood floors in all directions, even up the stairs with white risers. To the left is a spacious living room complete with fireplace, coffered ceiling and a wall-to-wall built-in that includes a serving counter, bar sink and copious cabinets for storage. To the right of the entry is the formal dining room with a transitional chandelier with gold tones and a wall of custom millwork. Moving into the breakfast room there is another built-in with countertop and upper and lower cabinets and French doors that take you out to the open patio and huge backyard. Adjacent to the breakfast room is the kitchen with a bar and floor to ceiling cabinets on all three sides. The pallet is neutral and can complement anyone's style. Continuing on the first floor is the primary bed and bathroom. Every surface has been updated, and the bathroom was completely made over with a free-standing tub and separate walk-in shower with glass surround. Also on the first floor is another bedroom and separate bath with a walk-in shower. The second living area is nestled in the back with a great view of the yard, built-in cabinets and wet bar. Upstairs is the cutest landing complete with floor to ceiling shelves, ideal for a comfy chair for an afternoon of reading. The second floor is rounded out with two bedrooms and a double vanity bathroom. The property has so much to offer and more, come and give it a look!
Contact an agent
Home facts
- Year built:1983
- Listing ID #:21074804
- Added:1 day(s) ago
- Updated:October 03, 2025 at 04:46 AM
Rooms and interior
- Bedrooms:4
- Total bathrooms:4
- Full bathrooms:3
- Half bathrooms:1
- Living area:3,135 sq. ft.
Heating and cooling
- Cooling:Ceiling Fans, Central Air, Electric
- Heating:Central, Natural Gas
Structure and exterior
- Roof:Composition
- Year built:1983
- Building area:3,135 sq. ft.
- Lot area:0.29 Acres
Schools
- High school:Shepton
- Middle school:Frankford
- Elementary school:Mitchell
Finances and disclosures
- Price:$814,999
- Price per sq. ft.:$259.97
- Tax amount:$12,703
New listings near 4050 Villa Grove Drive
- New
 $574,900Active3 beds 3 baths1,840 sq. ft.
$574,900Active3 beds 3 baths1,840 sq. ft.4121 Mckinney #30, Dallas, TX 75204
MLS# 21077043Listed by: ALLIE BETH ALLMAN & ASSOC. - New
 $195,000Active2 beds 2 baths1,000 sq. ft.
$195,000Active2 beds 2 baths1,000 sq. ft.5820 Sandhurst Lane #D, Dallas, TX 75206
MLS# 21077019Listed by: FLUELLEN REALTY GROUP LLC - New
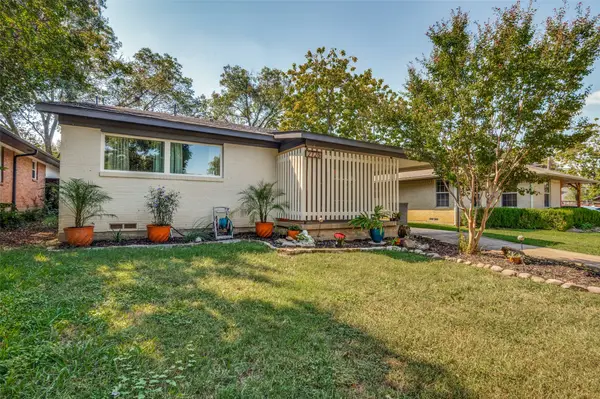 $565,000Active2 beds 2 baths1,800 sq. ft.
$565,000Active2 beds 2 baths1,800 sq. ft.2728 Sunset Avenue, Dallas, TX 75211
MLS# 21068791Listed by: DAVE PERRY MILLER REAL ESTATE - New
 $295,000Active3 beds 2 baths1,252 sq. ft.
$295,000Active3 beds 2 baths1,252 sq. ft.1808 Western Park Drive, Dallas, TX 75211
MLS# 21077003Listed by: GOLDMAN AND ASSOCIATES - New
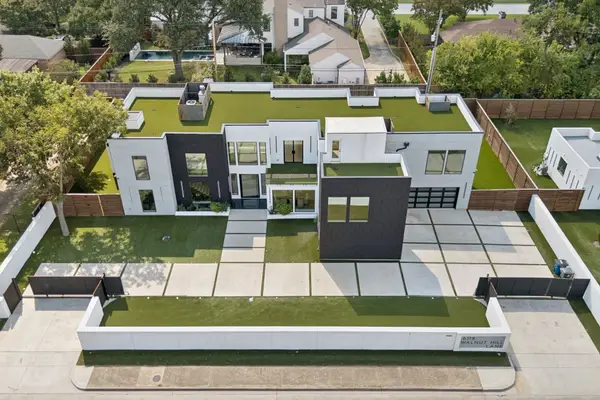 $3,250,000Active6 beds 6 baths6,616 sq. ft.
$3,250,000Active6 beds 6 baths6,616 sq. ft.6118 Walnut Hill Lane, Dallas, TX 75230
MLS# 21053104Listed by: COMPASS RE TEXAS, LLC - Open Sun, 2 to 4pmNew
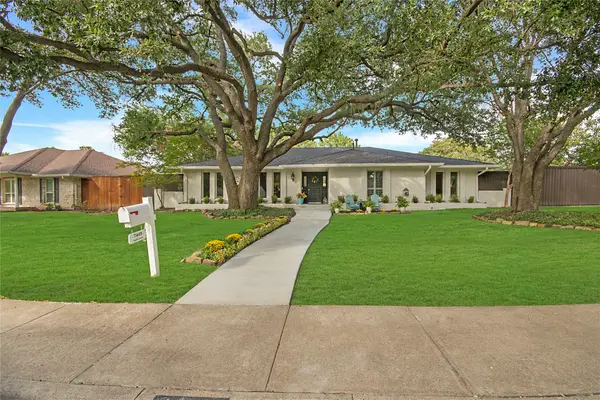 $825,000Active4 beds 3 baths2,585 sq. ft.
$825,000Active4 beds 3 baths2,585 sq. ft.7449 Tophill Lane, Dallas, TX 75248
MLS# 21074837Listed by: COMPASS RE TEXAS, LLC. - New
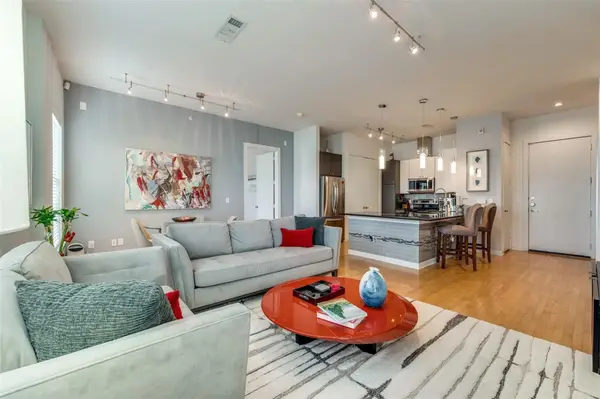 $430,000Active2 beds 2 baths1,175 sq. ft.
$430,000Active2 beds 2 baths1,175 sq. ft.2950 Mckinney Avenue #427, Dallas, TX 75204
MLS# 21076881Listed by: BLUFFVIEW PROPERTIES, LLC - New
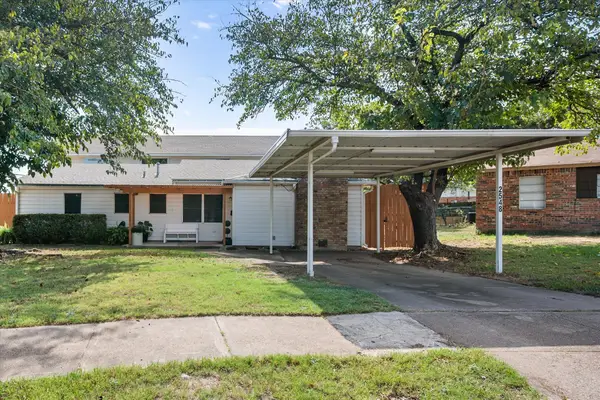 $525,000Active4 beds 3 baths3,416 sq. ft.
$525,000Active4 beds 3 baths3,416 sq. ft.2548 Wood Valley Place, Dallas, TX 75211
MLS# 21065667Listed by: BEARY NICE HOMES - Open Sat, 1 to 3pmNew
 $1,000,000Active4 beds 5 baths3,824 sq. ft.
$1,000,000Active4 beds 5 baths3,824 sq. ft.13311 Purple Sage Road, Dallas, TX 75240
MLS# 21067708Listed by: KELLER WILLIAMS REALTY DPR - New
 $549,900Active2 beds 2 baths1,097 sq. ft.
$549,900Active2 beds 2 baths1,097 sq. ft.9023 Diceman Drive, Dallas, TX 75218
MLS# 21076015Listed by: MERSAL REALTY
