4074 S Better Drive, Dallas, TX 75229
Local realty services provided by:Better Homes and Gardens Real Estate Rhodes Realty
Listed by:brent king214-352-5464
Office:brent king group
MLS#:21060266
Source:GDAR
Price summary
- Price:$3,349,000
- Price per sq. ft.:$531.33
About this home
NEW HOME . One Block from Midway and Episcopal School of Dallas. Featuring 5 bedrooms, 5 and half baths, study, 3 living areas, 3 car garage. Porte-cochere, outdoor living with fireplace and grill, POOL, hot tub, fully landscaped yard, 8ft privacy fence. We covered it all with spectacular views, open concept and privacy. Kitchen includes custom cabinets, large gas range, double ovens, fridge, dishwasher, island opens to living area with fireplace and views to backyard. 2nd KITCHEN-CATERING includes oven, microwave, ICE maker, sink, 2nd dishwasher, warming drawer and extra fridge. Primary bedroom is large with vaulted ceilings and views of backyard , large primary bath includes steam shower, tub, oversized closet, and workout room. Second bedroom with bath downstairs next to large second living area. Upstairs we have 3 bedrooms, 3 baths, game room, laundry and unfinished attic for storage or can be media room. Hardwood floors, 8ft solid doors, 10 and 12ft ceilings in living area with lots of natural light. 3 laundry areas (primary closet, downstairs large, upstairs large laundry). Large outdoor living with fireplace and grilling area. Large motor court for playing sports and parking. Builder is easy to work on finishes. Pool water is AI. See floor plan in pictures.
Contact an agent
Home facts
- Year built:2025
- Listing ID #:21060266
- Added:97 day(s) ago
- Updated:October 03, 2025 at 11:43 AM
Rooms and interior
- Bedrooms:5
- Total bathrooms:6
- Full bathrooms:5
- Half bathrooms:1
- Living area:6,303 sq. ft.
Heating and cooling
- Cooling:Ceiling Fans, Central Air, Electric
- Heating:Central, None
Structure and exterior
- Roof:Composition
- Year built:2025
- Building area:6,303 sq. ft.
- Lot area:0.37 Acres
Schools
- High school:Jefferson
- Middle school:Cary
- Elementary school:Walnuthill
Finances and disclosures
- Price:$3,349,000
- Price per sq. ft.:$531.33
New listings near 4074 S Better Drive
- New
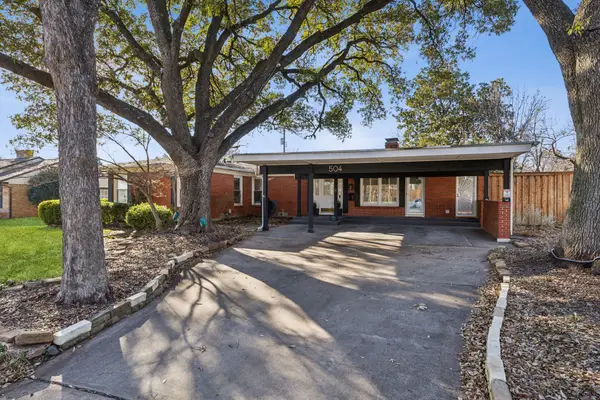 $549,000Active3 beds 2 baths1,716 sq. ft.
$549,000Active3 beds 2 baths1,716 sq. ft.504 Monssen Drive, Dallas, TX 75224
MLS# 21070848Listed by: DAVE PERRY MILLER REAL ESTATE - New
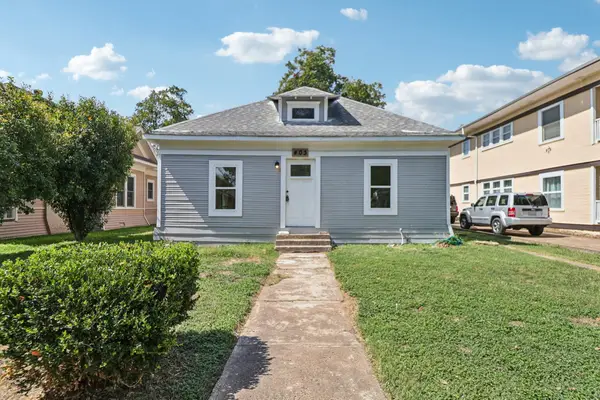 $519,000Active3 beds 2 baths1,688 sq. ft.
$519,000Active3 beds 2 baths1,688 sq. ft.403 S Willomet Avenue, Dallas, TX 75208
MLS# 21075759Listed by: EXP REALTY LLC - New
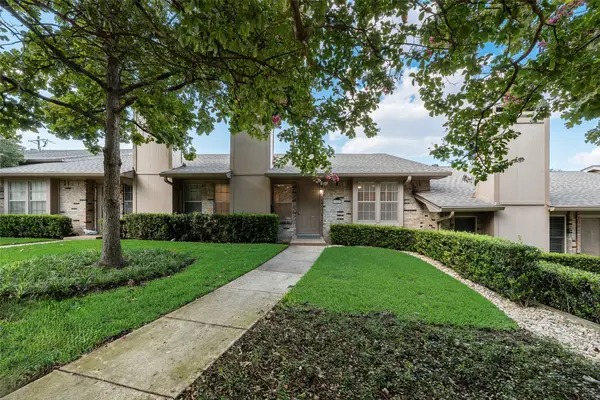 $340,000Active2 beds 2 baths1,210 sq. ft.
$340,000Active2 beds 2 baths1,210 sq. ft.7509 Pebblestone Drive, Dallas, TX 75230
MLS# 21075825Listed by: FATHOM REALTY LLC - New
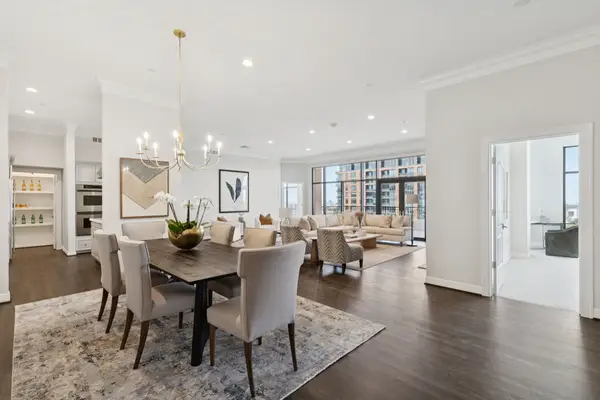 $1,450,000Active2 beds 3 baths2,835 sq. ft.
$1,450,000Active2 beds 3 baths2,835 sq. ft.2828 Hood Street #1506, Dallas, TX 75219
MLS# 21076745Listed by: DOUGLAS ELLIMAN REAL ESTATE - New
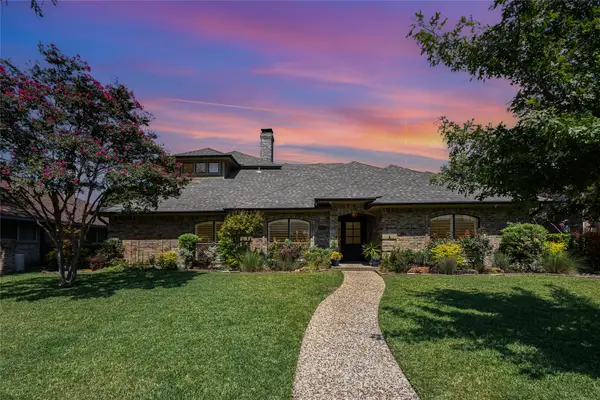 $775,000Active4 beds 4 baths3,246 sq. ft.
$775,000Active4 beds 4 baths3,246 sq. ft.6507 Barfield Drive, Dallas, TX 75252
MLS# 21076834Listed by: KELLER WILLIAMS REALTY DPR - New
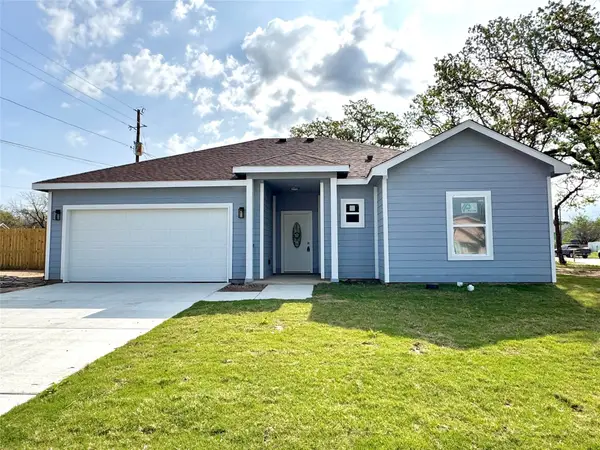 $279,500Active3 beds 2 baths1,283 sq. ft.
$279,500Active3 beds 2 baths1,283 sq. ft.2010 Nantucket Village Drive, Dallas, TX 75217
MLS# 21077087Listed by: PIONEER 1 REALTY - New
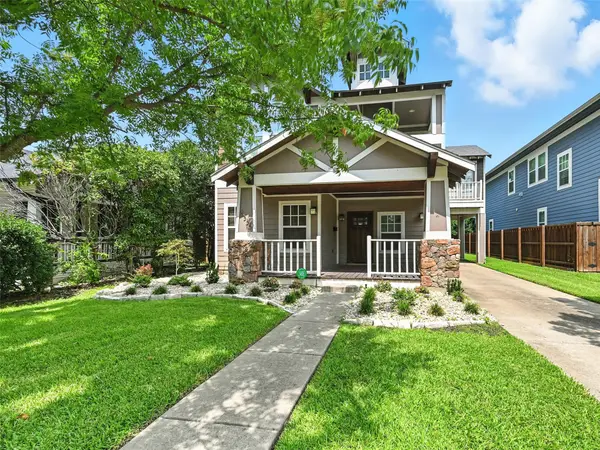 $1,649,000Active5 beds 4 baths3,137 sq. ft.
$1,649,000Active5 beds 4 baths3,137 sq. ft.5535 Willis Avenue, Dallas, TX 75206
MLS# 21077088Listed by: C. W. SPARKS MANAGEMENT - New
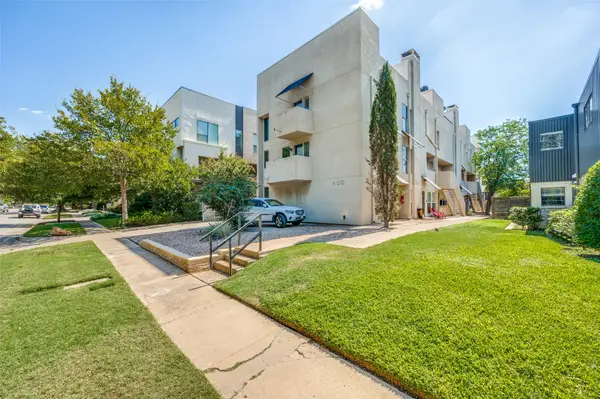 $395,000Active2 beds 2 baths1,679 sq. ft.
$395,000Active2 beds 2 baths1,679 sq. ft.4130 Newton Avenue #A, Dallas, TX 75219
MLS# 21077104Listed by: AVIGNON REALTY - New
 $574,900Active3 beds 3 baths1,840 sq. ft.
$574,900Active3 beds 3 baths1,840 sq. ft.4121 Mckinney #30, Dallas, TX 75204
MLS# 21077043Listed by: ALLIE BETH ALLMAN & ASSOC. - New
 $195,000Active2 beds 2 baths1,000 sq. ft.
$195,000Active2 beds 2 baths1,000 sq. ft.5820 Sandhurst Lane #D, Dallas, TX 75206
MLS# 21077019Listed by: FLUELLEN REALTY GROUP LLC
