4103 Kentshire Lane, Dallas, TX 75287
Local realty services provided by:Better Homes and Gardens Real Estate Rhodes Realty
Upcoming open houses
- Sat, Aug 3012:00 pm - 02:00 pm
Listed by:elyse guthrie512-217-1412
Office:keller williams realty allen
MLS#:21043162
Source:GDAR
Price summary
- Price:$625,000
- Price per sq. ft.:$238
- Monthly HOA dues:$7.5
About this home
Discover the charm of 4103 Kentshire Lane, where thoughtful updates and timeless design come together on a quiet, private lot in North Dallas, served by exemplary Plano schools. From the moment you step inside, soaring ceilings and an open layout set the stage for effortless living. The heart of the home is the inviting family room with a gas fireplace and custom built-ins, opening to a bright kitchen with a coffee bar, wine fridge, abundant cabinetry, and a formal dining space for memorable gatherings. The primary suite feels like a retreat, with French doors leading to the backyard and a spa-inspired bath featuring a free-standing tub and oversized walk-in closet. Additional bedrooms are equally spacious, each with walk-in closets, while a Jack and Jill bath with double sinks provides both style and function. Every bathroom has been beautifully remodeled, and a large laundry room with sink adds convenience. Step outside to a backyard designed for relaxation and entertaining, with a recently resurfaced pool, covered patio, grassy area for pets, and electric gate with remote. Recent big-ticket upgrades include a new roof, skylights, and flooring throughout the living areas in 2025, plus a new HVAC system in 2023 providing peace of mind for buyers. Blending privacy, elegance, and comfort, this home is ready to welcome its next owner.
Contact an agent
Home facts
- Year built:1985
- Listing ID #:21043162
- Added:1 day(s) ago
- Updated:August 28, 2025 at 11:41 PM
Rooms and interior
- Bedrooms:4
- Total bathrooms:3
- Full bathrooms:3
- Living area:2,626 sq. ft.
Heating and cooling
- Cooling:Attic Fan, Ceiling Fans, Central Air, Electric
- Heating:Central, Natural Gas
Structure and exterior
- Roof:Composition
- Year built:1985
- Building area:2,626 sq. ft.
- Lot area:0.18 Acres
Schools
- High school:Shepton
- Middle school:Frankford
- Elementary school:Mitchell
Finances and disclosures
- Price:$625,000
- Price per sq. ft.:$238
- Tax amount:$11,532
New listings near 4103 Kentshire Lane
- New
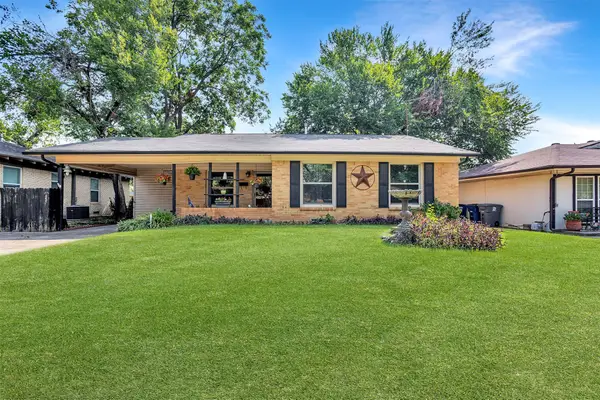 $250,000Active3 beds 2 baths1,825 sq. ft.
$250,000Active3 beds 2 baths1,825 sq. ft.1924 Las Cruces Lane, Dallas, TX 75217
MLS# 21043355Listed by: JPAR DALLAS - New
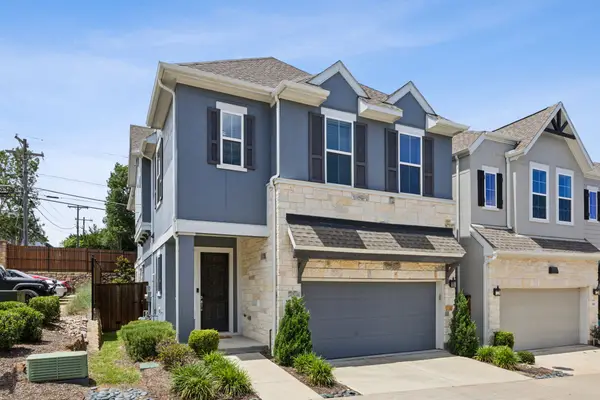 $550,000Active3 beds 3 baths2,055 sq. ft.
$550,000Active3 beds 3 baths2,055 sq. ft.2070 White Grove Drive, Dallas, TX 75228
MLS# 21044780Listed by: COMPASS RE TEXAS, LLC - New
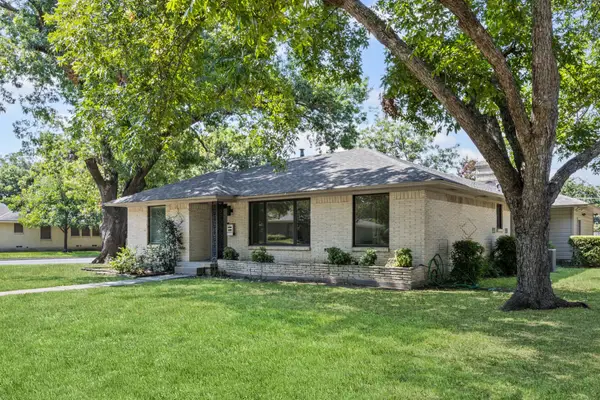 $475,000Active3 beds 2 baths1,494 sq. ft.
$475,000Active3 beds 2 baths1,494 sq. ft.1630 Loree Drive, Dallas, TX 75228
MLS# 21044906Listed by: RUSTIN JAMES SMITH - New
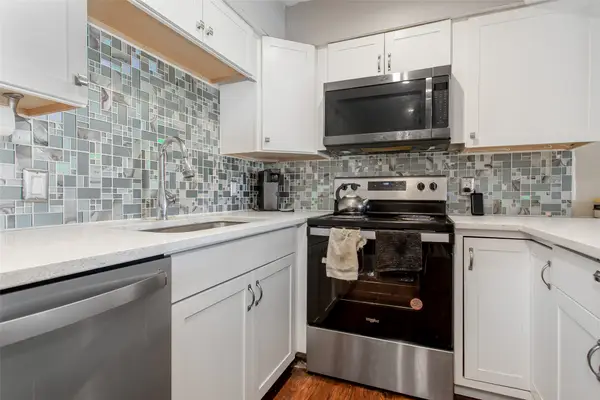 $99,900Active1 beds 1 baths552 sq. ft.
$99,900Active1 beds 1 baths552 sq. ft.3022 Forest Lane #221, Dallas, TX 75234
MLS# 21039080Listed by: KING REALTY, LLC - New
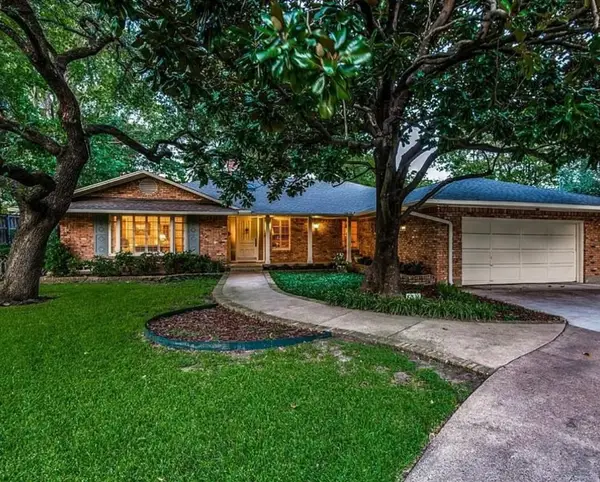 $1,100,000Active3 beds 3 baths3,114 sq. ft.
$1,100,000Active3 beds 3 baths3,114 sq. ft.4430 Briar Creek Lane, Dallas, TX 75214
MLS# 21045366Listed by: ALLIE BETH ALLMAN & ASSOC. - New
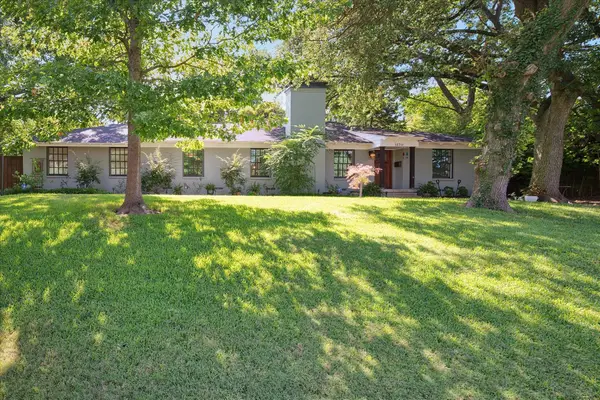 $850,000Active3 beds 2 baths2,325 sq. ft.
$850,000Active3 beds 2 baths2,325 sq. ft.1170 Tranquilla Drive, Dallas, TX 75218
MLS# 21007946Listed by: REAL - New
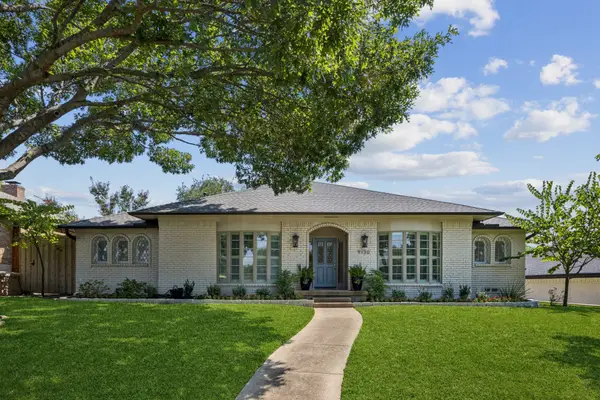 $810,000Active4 beds 3 baths2,784 sq. ft.
$810,000Active4 beds 3 baths2,784 sq. ft.9130 Locarno Drive, Dallas, TX 75243
MLS# 21014724Listed by: DAVE PERRY MILLER REAL ESTATE - Open Sun, 2 to 4pmNew
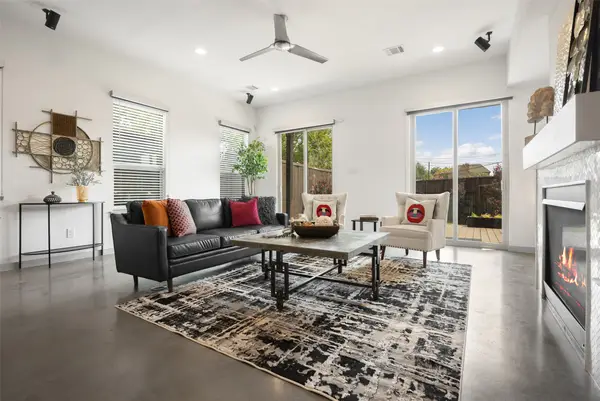 $799,000Active3 beds 3 baths2,224 sq. ft.
$799,000Active3 beds 3 baths2,224 sq. ft.1814 Euclid Avenue, Dallas, TX 75206
MLS# 21032852Listed by: AGENCY DALLAS PARK CITIES, LLC - New
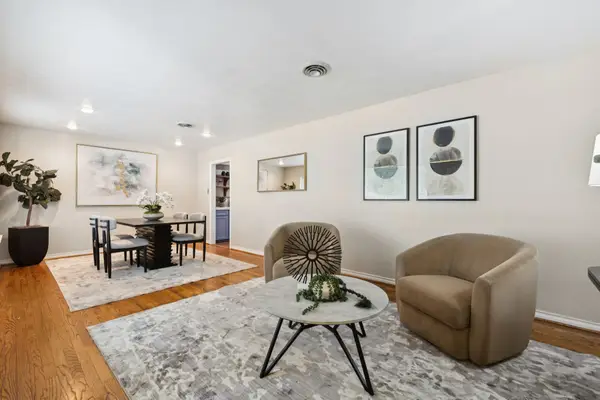 $509,000Active3 beds 2 baths1,752 sq. ft.
$509,000Active3 beds 2 baths1,752 sq. ft.10519 Lakemere Drive, Dallas, TX 75238
MLS# 21044470Listed by: DAVE PERRY MILLER REAL ESTATE - New
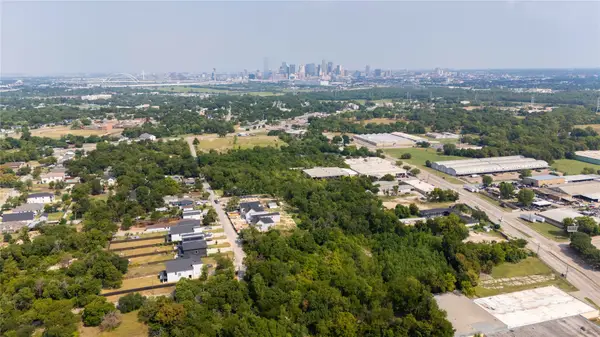 $419,900Active1.77 Acres
$419,900Active1.77 Acres1424 Diceman Avenue, Dallas, TX 75203
MLS# 21045336Listed by: KELLER WILLIAMS NO. COLLIN CTY
