4131 Cedarbrush Drive, Dallas, TX 75229
Local realty services provided by:Better Homes and Gardens Real Estate Senter, REALTORS(R)
Listed by:jill long972-849-4001
Office:allie beth allman & assoc.
MLS#:20846997
Source:GDAR
Price summary
- Price:$2,949,000
- Price per sq. ft.:$506.27
About this home
Impressive new construction complete and ready for the lucky new owners. Great floorplan for entertaining and family living. Soaring ceilings, white oak floors throughout (no carpet), Belmont cabinetry, butlers pantry with sink, dishwasher, and wine fridge. Primary bedroom, guest suite, study are all downstairs. Upstairs features 3 bedrooms with en-suite baths, huge game room with built-ins, beverage fridge and study area with desks for two. Huge walk in storage closet with all the mechanicals, foam insulation, two tankless water heaters and room for holiday decorations. Top of the line Thermador appliance package including a full stack wine refrigerator, double dishwashers, commercial gas range, 30inch refrigerator and 30inch freezer units. Spacious covered patio with remote phantom screens, heaters in the ceiling, built in Coyote grill and a sink. Great lot with plenty of room for a pool and play yard. Fabulous location near all the private schools, Hockaday, Jesuit, ESD, Parish Episcopal, Greenhill and Good Shepherd. Newly staged and looks amazing!
Contact an agent
Home facts
- Year built:2025
- Listing ID #:20846997
- Added:227 day(s) ago
- Updated:October 03, 2025 at 07:11 AM
Rooms and interior
- Bedrooms:5
- Total bathrooms:6
- Full bathrooms:5
- Half bathrooms:1
- Living area:5,825 sq. ft.
Heating and cooling
- Cooling:Central Air, Electric, Zoned
- Heating:Central, Natural Gas, Zoned
Structure and exterior
- Roof:Composition
- Year built:2025
- Building area:5,825 sq. ft.
- Lot area:0.37 Acres
Schools
- High school:White
- Middle school:Marsh
- Elementary school:Withers
Finances and disclosures
- Price:$2,949,000
- Price per sq. ft.:$506.27
New listings near 4131 Cedarbrush Drive
- New
 $574,900Active3 beds 3 baths1,840 sq. ft.
$574,900Active3 beds 3 baths1,840 sq. ft.4121 Mckinney #30, Dallas, TX 75204
MLS# 21077043Listed by: ALLIE BETH ALLMAN & ASSOC. - New
 $195,000Active2 beds 2 baths1,000 sq. ft.
$195,000Active2 beds 2 baths1,000 sq. ft.5820 Sandhurst Lane #D, Dallas, TX 75206
MLS# 21077019Listed by: FLUELLEN REALTY GROUP LLC - New
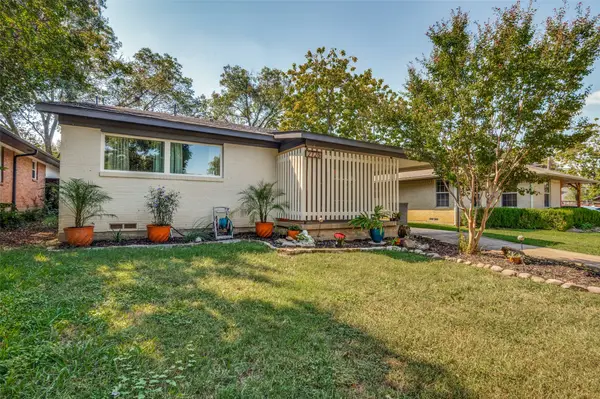 $565,000Active2 beds 2 baths1,800 sq. ft.
$565,000Active2 beds 2 baths1,800 sq. ft.2728 Sunset Avenue, Dallas, TX 75211
MLS# 21068791Listed by: DAVE PERRY MILLER REAL ESTATE - New
 $295,000Active3 beds 2 baths1,252 sq. ft.
$295,000Active3 beds 2 baths1,252 sq. ft.1808 Western Park Drive, Dallas, TX 75211
MLS# 21077003Listed by: GOLDMAN AND ASSOCIATES - New
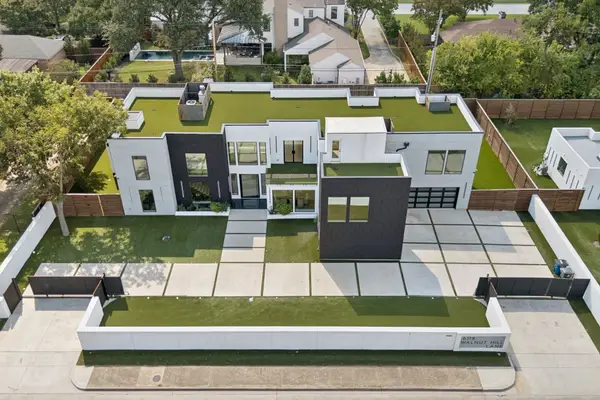 $3,250,000Active6 beds 6 baths6,616 sq. ft.
$3,250,000Active6 beds 6 baths6,616 sq. ft.6118 Walnut Hill Lane, Dallas, TX 75230
MLS# 21053104Listed by: COMPASS RE TEXAS, LLC - Open Sun, 2 to 4pmNew
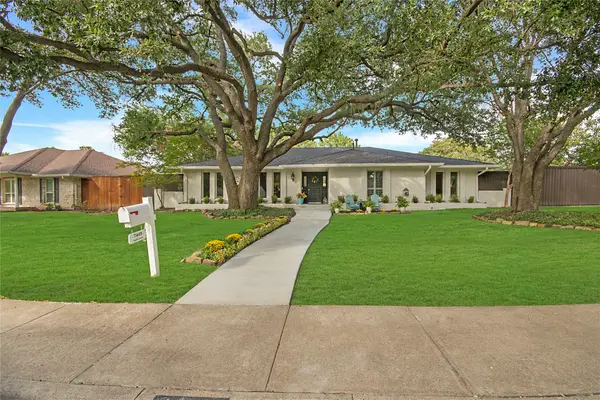 $825,000Active4 beds 3 baths2,585 sq. ft.
$825,000Active4 beds 3 baths2,585 sq. ft.7449 Tophill Lane, Dallas, TX 75248
MLS# 21074837Listed by: COMPASS RE TEXAS, LLC. - New
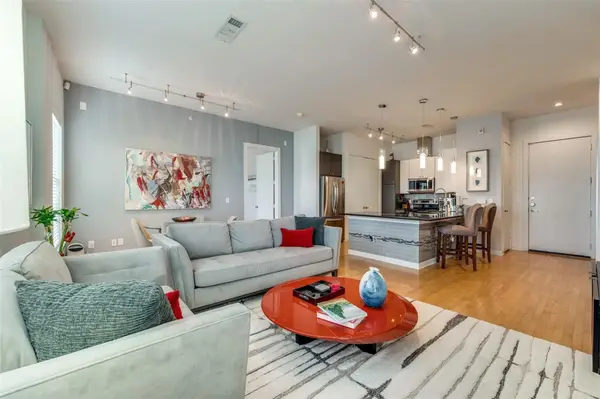 $430,000Active2 beds 2 baths1,175 sq. ft.
$430,000Active2 beds 2 baths1,175 sq. ft.2950 Mckinney Avenue #427, Dallas, TX 75204
MLS# 21076881Listed by: BLUFFVIEW PROPERTIES, LLC - New
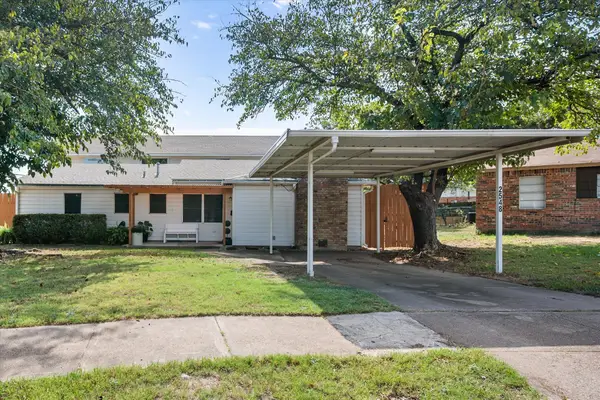 $525,000Active4 beds 3 baths3,416 sq. ft.
$525,000Active4 beds 3 baths3,416 sq. ft.2548 Wood Valley Place, Dallas, TX 75211
MLS# 21065667Listed by: BEARY NICE HOMES - Open Sat, 1 to 3pmNew
 $1,000,000Active4 beds 5 baths3,824 sq. ft.
$1,000,000Active4 beds 5 baths3,824 sq. ft.13311 Purple Sage Road, Dallas, TX 75240
MLS# 21067708Listed by: KELLER WILLIAMS REALTY DPR - New
 $549,900Active2 beds 2 baths1,097 sq. ft.
$549,900Active2 beds 2 baths1,097 sq. ft.9023 Diceman Drive, Dallas, TX 75218
MLS# 21076015Listed by: MERSAL REALTY
