4242 Travis Street #107, Dallas, TX 75205
Local realty services provided by:Better Homes and Gardens Real Estate Rhodes Realty
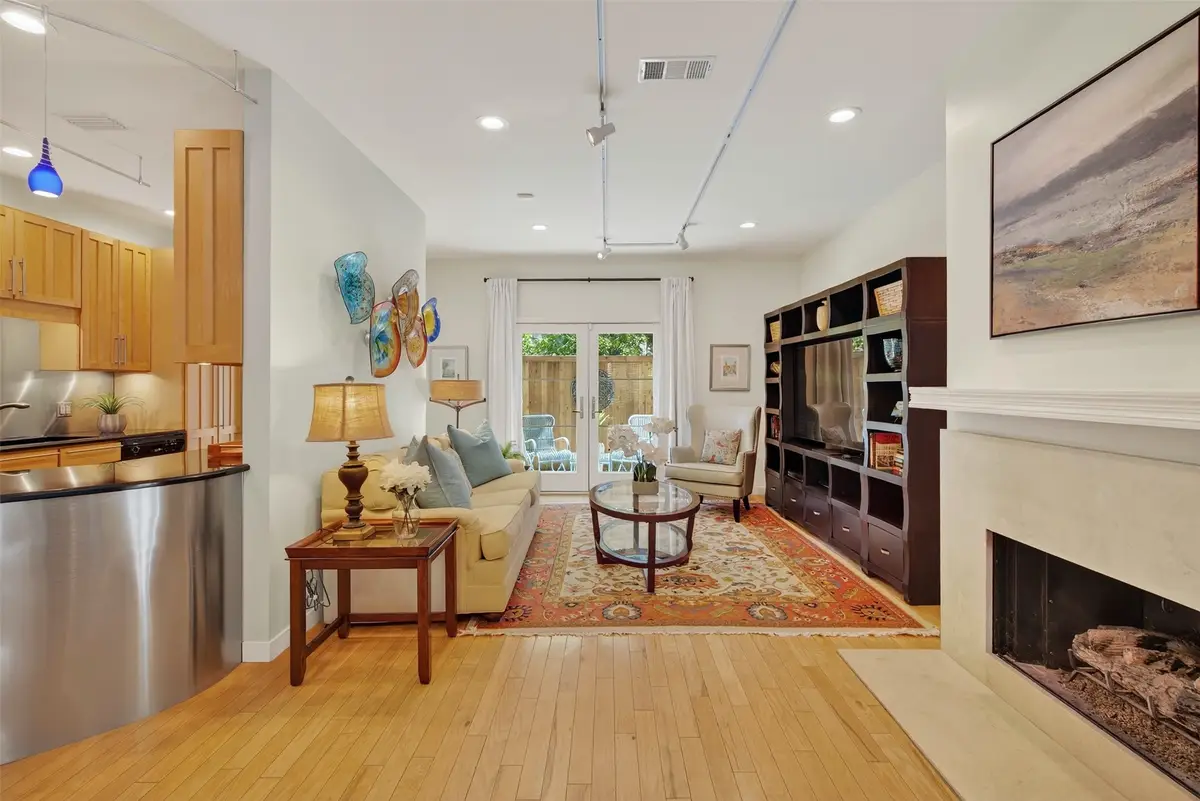


Upcoming open houses
- Sat, Aug 2311:00 am - 01:00 pm
- Sun, Aug 2411:00 am - 01:00 pm
Listed by:russell brown214-210-1500
Office:ebby halliday, realtors
MLS#:21008739
Source:GDAR
Price summary
- Price:$505,000
- Price per sq. ft.:$380.27
- Monthly HOA dues:$500
About this home
Experience Uptown living at its best! This rare end-unit townhome offers three levels of modern living, combining bright interiors, low-maintenance convenience, and a location that puts Dallas’ best right outside your door. The first floor features an open living, dining, and kitchen space with hardwood floors, a cozy gas fireplace, and direct access to a relaxing private patio. Upstairs, two spacious bedrooms with soft carpet and ensuite bathrooms create a private retreat, ideal for roommates, guests, or a home office. The third floor offers a private rooftop terrace, creating a personal outdoor oasis perfect for soaking up the sun or enjoying evening cocktails. Two reserved garage parking spaces bring extra convenience, while the lock-and-leave design lets you come and go with ease. With the Katy Trail, Uptown’s nightlife, and Knox-Henderson’s dining scene just steps away, this home delivers modern living in one of Dallas’ most vibrant neighborhoods and presents an opportunity not to be missed.
Contact an agent
Home facts
- Year built:1981
- Listing Id #:21008739
- Added:1 day(s) ago
- Updated:August 21, 2025 at 05:40 PM
Rooms and interior
- Bedrooms:2
- Total bathrooms:3
- Full bathrooms:2
- Half bathrooms:1
- Living area:1,328 sq. ft.
Heating and cooling
- Cooling:Ceiling Fans, Central Air, Electric
- Heating:Central, Electric
Structure and exterior
- Roof:Composition
- Year built:1981
- Building area:1,328 sq. ft.
- Lot area:0.03 Acres
Schools
- High school:North Dallas
- Middle school:Spence
- Elementary school:Milam
Finances and disclosures
- Price:$505,000
- Price per sq. ft.:$380.27
- Tax amount:$10,460
New listings near 4242 Travis Street #107
- New
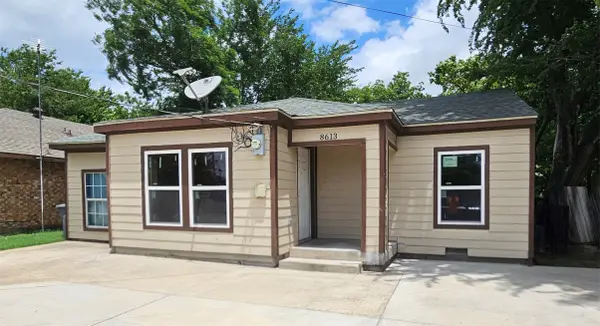 $225,000Active3 beds 1 baths1,088 sq. ft.
$225,000Active3 beds 1 baths1,088 sq. ft.8613 Elam Road, Dallas, TX 75217
MLS# 21030098Listed by: COLDWELL BANKER APEX, REALTORS - New
 $369,000Active4 beds 2 baths1,866 sq. ft.
$369,000Active4 beds 2 baths1,866 sq. ft.2620 Seevers Avenue, Dallas, TX 75216
MLS# 21037346Listed by: DWELL DALLAS REALTORS, LLC - New
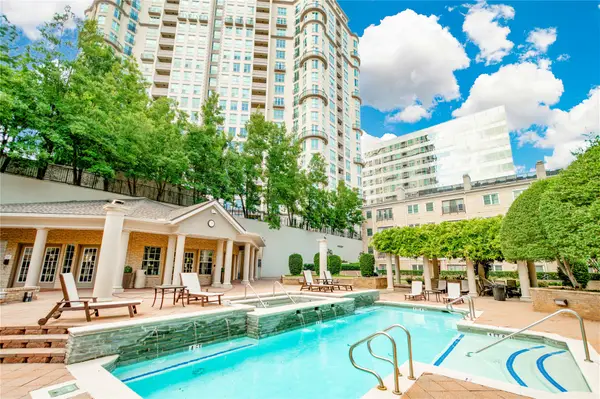 $275,000Active1 beds 1 baths758 sq. ft.
$275,000Active1 beds 1 baths758 sq. ft.3400 Welborn Street #306, Dallas, TX 75219
MLS# 21038765Listed by: KELLER WILLIAMS REALTY-FM - New
 $1,995,000Active4 beds 6 baths5,276 sq. ft.
$1,995,000Active4 beds 6 baths5,276 sq. ft.7212 Stefani Drive, Dallas, TX 75225
MLS# 21038896Listed by: COMPASS RE TEXAS, LLC - New
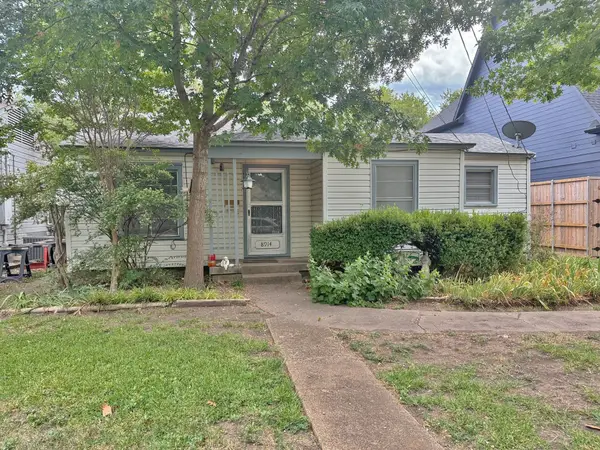 $428,900Active2 beds 1 baths928 sq. ft.
$428,900Active2 beds 1 baths928 sq. ft.8914 Daytonia Avenue, Dallas, TX 75218
MLS# 21038919Listed by: WHITE ROCK LAKE REAL ESTATE - New
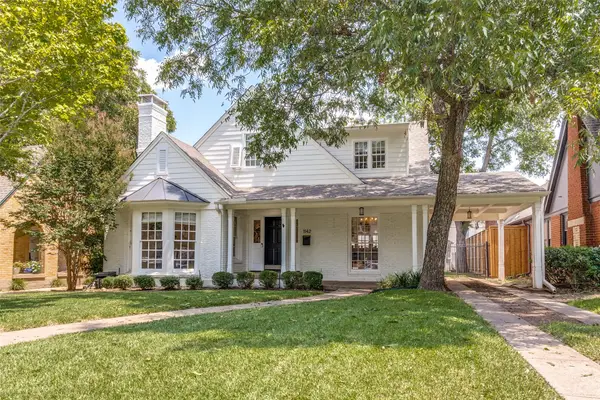 $1,100,000Active4 beds 5 baths2,812 sq. ft.
$1,100,000Active4 beds 5 baths2,812 sq. ft.1142 N Winnetka Avenue, Dallas, TX 75208
MLS# 21029634Listed by: COMPASS RE TEXAS, LLC - Open Sun, 11am to 1pmNew
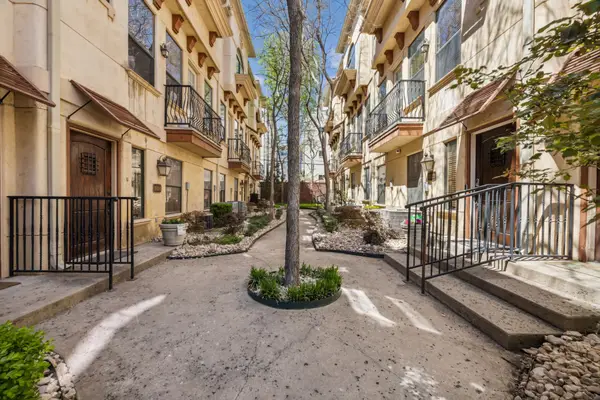 $469,000Active2 beds 3 baths1,808 sq. ft.
$469,000Active2 beds 3 baths1,808 sq. ft.1012 Pavillion Street, Dallas, TX 75204
MLS# 21033203Listed by: COMPASS RE TEXAS, LLC - Open Sat, 1 to 3pmNew
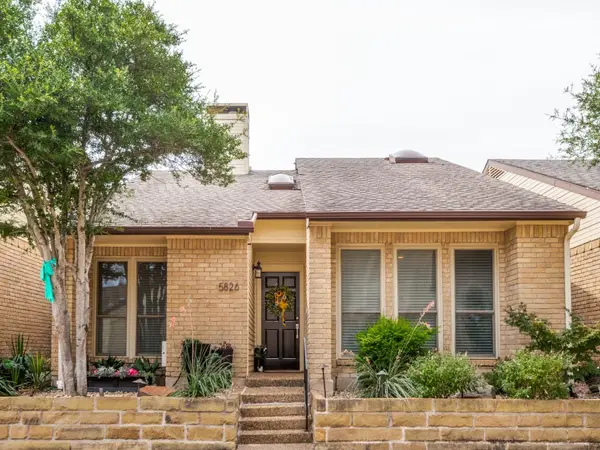 $375,000Active2 beds 2 baths1,415 sq. ft.
$375,000Active2 beds 2 baths1,415 sq. ft.5826 Preston Valley Drive, Dallas, TX 75240
MLS# 21034476Listed by: REAL ESTATE FAQ, LLC - New
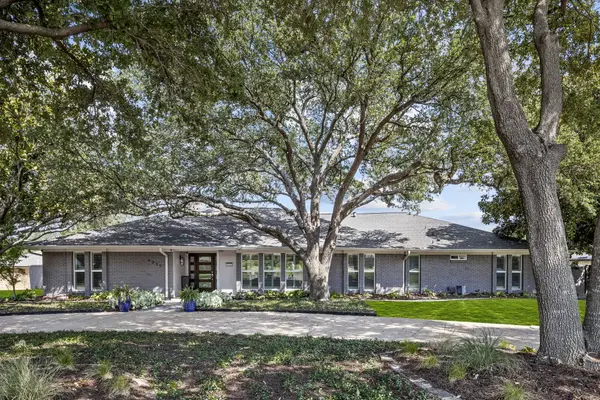 $1,350,000Active4 beds 4 baths3,799 sq. ft.
$1,350,000Active4 beds 4 baths3,799 sq. ft.4222 Laren Lane, Dallas, TX 75244
MLS# 21037630Listed by: COMPASS RE TEXAS, LLC. - New
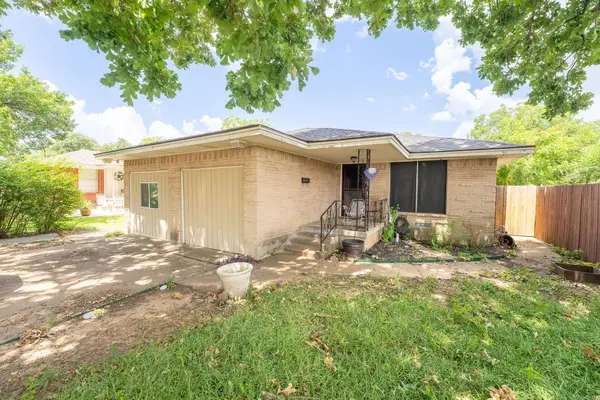 $267,999Active4 beds 3 baths1,864 sq. ft.
$267,999Active4 beds 3 baths1,864 sq. ft.4105 Texas Drive, Dallas, TX 75211
MLS# 21037698Listed by: KATE KRUGER REALTY
