4411 Sexton Lane, Dallas, TX 75229
Local realty services provided by:Better Homes and Gardens Real Estate Rhodes Realty
Listed by:denise johnson817-601-0865
Office:compass re texas, llc.
MLS#:20847223
Source:GDAR
Price summary
- Price:$644,000
- Price per sq. ft.:$350.38
About this home
Welcome to this beautifully remodeled home in the sought-after Northcrest subdivision of North Dallas! This stunning residence seamlessly blends modern elegance with timeless charm, offering an open-concept layout perfect for today’s lifestyle. As you step inside, you'll be greeted by gleaming hardwood floors that flow throughout the entire home, enhancing its warmth and sophistication. The spacious dining area is perfect for hosting gatherings, while the gourmet kitchen is a chef’s dream, featuring granite countertops, a gas range, large pantry, and ample cabinetry for storage. Freshly painted walls and abundant natural light create a bright and inviting atmosphere. This home offers two living spaces, ideal for both relaxation and entertaining. The expansive master suite is a true retreat, boasting a luxurious clawfoot tub, a stunning walk-in shower, and a large walk-in closet for all your wardrobe needs. The two additional guest rooms are well-sized and share a beautifully remodeled bathroom with high-end finishes.
For added convenience, the home includes a large laundry room and a spacious two-car garage. Step outside to your private outdoor patio and backyard, designed for entertaining family and friends or simply enjoying a quiet evening under the stars. Located just minutes from shopping, dining, and parks, this home offers the perfect balance of tranquility and city convenience. Don’t miss the opportunity to own this move-in-ready gem in one of Dallas’ most desirable neighborhoods!
Contact an agent
Home facts
- Year built:1949
- Listing ID #:20847223
- Added:215 day(s) ago
- Updated:October 03, 2025 at 11:31 AM
Rooms and interior
- Bedrooms:3
- Total bathrooms:2
- Full bathrooms:2
- Living area:1,838 sq. ft.
Heating and cooling
- Cooling:Central Air, Electric
- Heating:Central, Natural Gas
Structure and exterior
- Year built:1949
- Building area:1,838 sq. ft.
- Lot area:0.15 Acres
Schools
- High school:Jefferson
- Middle school:Cary
- Elementary school:Walnuthill
Finances and disclosures
- Price:$644,000
- Price per sq. ft.:$350.38
- Tax amount:$11,799
New listings near 4411 Sexton Lane
- New
 $574,900Active3 beds 3 baths1,840 sq. ft.
$574,900Active3 beds 3 baths1,840 sq. ft.4121 Mckinney #30, Dallas, TX 75204
MLS# 21077043Listed by: ALLIE BETH ALLMAN & ASSOC. - New
 $195,000Active2 beds 2 baths1,000 sq. ft.
$195,000Active2 beds 2 baths1,000 sq. ft.5820 Sandhurst Lane #D, Dallas, TX 75206
MLS# 21077019Listed by: FLUELLEN REALTY GROUP LLC - New
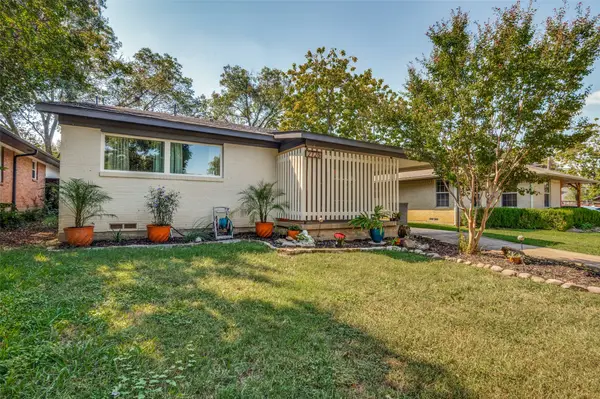 $565,000Active2 beds 2 baths1,800 sq. ft.
$565,000Active2 beds 2 baths1,800 sq. ft.2728 Sunset Avenue, Dallas, TX 75211
MLS# 21068791Listed by: DAVE PERRY MILLER REAL ESTATE - New
 $295,000Active3 beds 2 baths1,252 sq. ft.
$295,000Active3 beds 2 baths1,252 sq. ft.1808 Western Park Drive, Dallas, TX 75211
MLS# 21077003Listed by: GOLDMAN AND ASSOCIATES - New
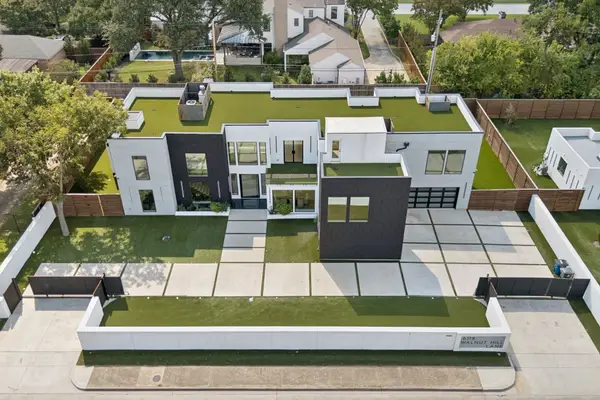 $3,250,000Active6 beds 6 baths6,616 sq. ft.
$3,250,000Active6 beds 6 baths6,616 sq. ft.6118 Walnut Hill Lane, Dallas, TX 75230
MLS# 21053104Listed by: COMPASS RE TEXAS, LLC - Open Sun, 2 to 4pmNew
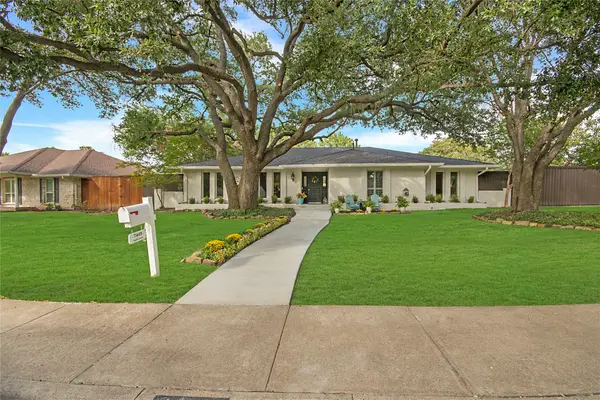 $825,000Active4 beds 3 baths2,585 sq. ft.
$825,000Active4 beds 3 baths2,585 sq. ft.7449 Tophill Lane, Dallas, TX 75248
MLS# 21074837Listed by: COMPASS RE TEXAS, LLC. - New
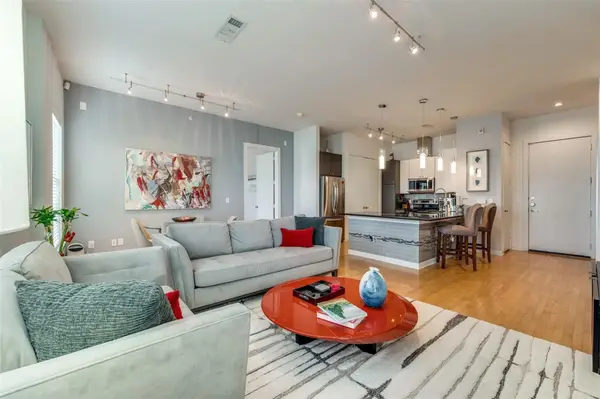 $430,000Active2 beds 2 baths1,175 sq. ft.
$430,000Active2 beds 2 baths1,175 sq. ft.2950 Mckinney Avenue #427, Dallas, TX 75204
MLS# 21076881Listed by: BLUFFVIEW PROPERTIES, LLC - New
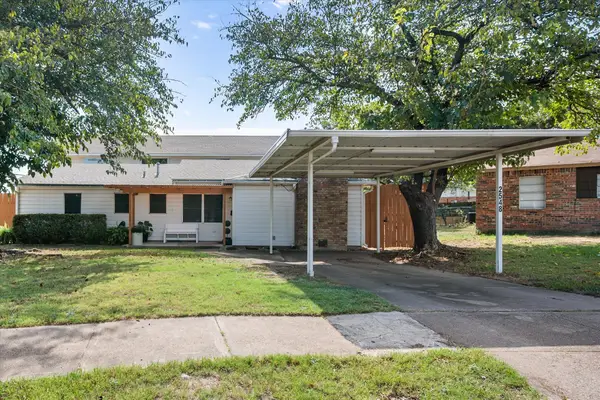 $525,000Active4 beds 3 baths3,416 sq. ft.
$525,000Active4 beds 3 baths3,416 sq. ft.2548 Wood Valley Place, Dallas, TX 75211
MLS# 21065667Listed by: BEARY NICE HOMES - Open Sat, 1 to 3pmNew
 $1,000,000Active4 beds 5 baths3,824 sq. ft.
$1,000,000Active4 beds 5 baths3,824 sq. ft.13311 Purple Sage Road, Dallas, TX 75240
MLS# 21067708Listed by: KELLER WILLIAMS REALTY DPR - New
 $549,900Active2 beds 2 baths1,097 sq. ft.
$549,900Active2 beds 2 baths1,097 sq. ft.9023 Diceman Drive, Dallas, TX 75218
MLS# 21076015Listed by: MERSAL REALTY
